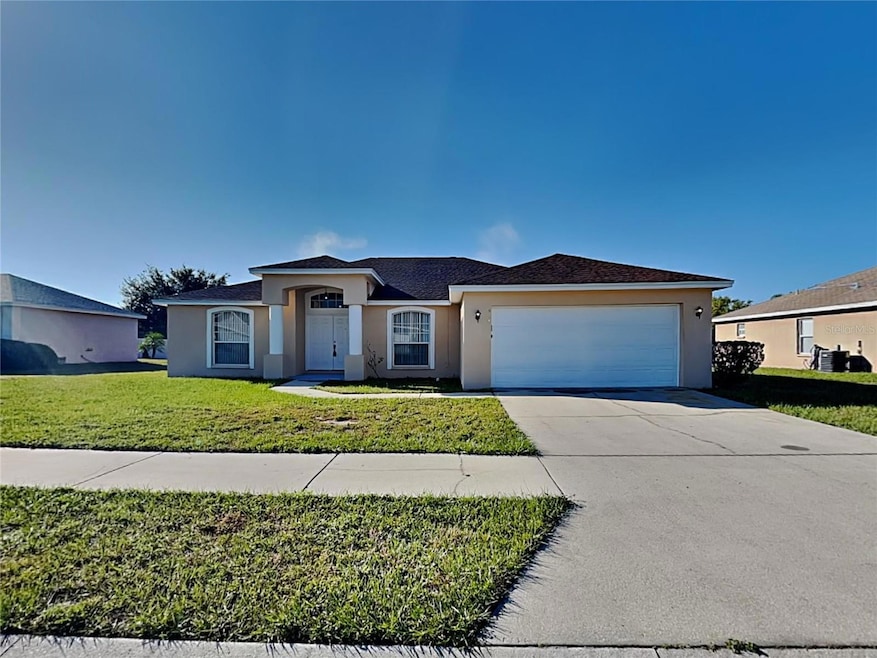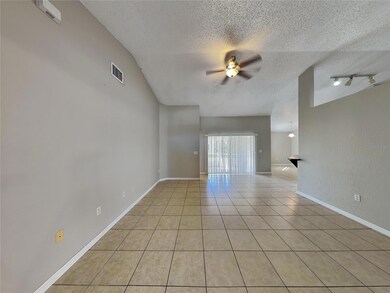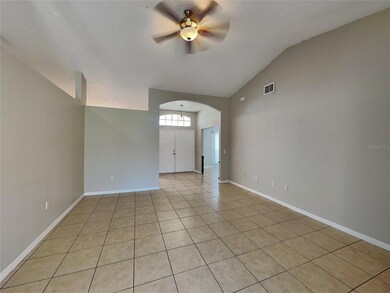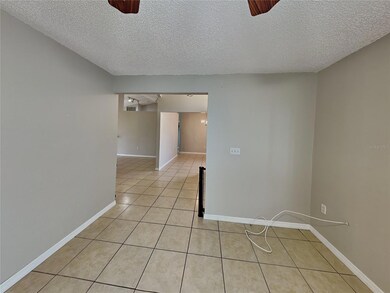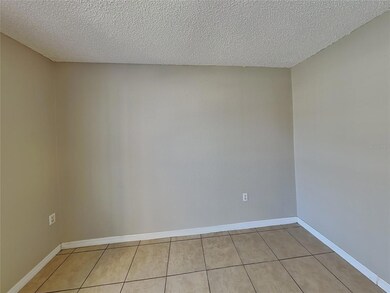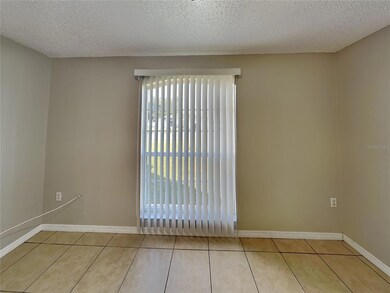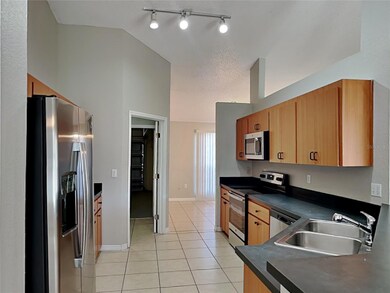817 Highland Crest Loop Lake Wales, FL 33853
Highlights
- 2 Car Attached Garage
- Kruse Elementary School Rated A-
- Central Heating and Cooling System
About This Home
Discover this charming and comfortable 3-bedroom, 2-bathroom home nestled in a sought-after community of Lake Wales. Located at 817 Highland Crest Loop, this inviting single-family residence offers a perfect blend of style and practicality. The spacious, open-concept layout features a seamless flow between the living, dining, and kitchen areasmaking it ideal for family gatherings and entertaining guests. Each bedroom is generously proportioned, with the primary suite boasting a private bathroom for added convenience. Highlights include a bright and airy interior, a family-friendly neighborhood, and proximity to schools, shopping, and dining. Dont miss your chance to make this lovely property your new home! Resident Benefit Package: $42.00-month. Includes HVAC air filter delivery, Tenant Liability Insurance, Credit Reporting, Tenant Rewards Program, and much more! This property is eligible for deposit alternative coverage in lieu of a security deposit. For information and enrollment, please contact our leasing team and enjoy a deposit-free renting experience.
Listing Agent
SPECIALIZED PROPERTY MANAGEMENT Brokerage Phone: 407-682-3355 License #3265711 Listed on: 11/21/2025
Home Details
Home Type
- Single Family
Est. Annual Taxes
- $4,505
Year Built
- Built in 2004
Parking
- 2 Car Attached Garage
Home Design
- 1,887 Sq Ft Home
Bedrooms and Bathrooms
- 3 Bedrooms
- 2 Full Bathrooms
Additional Features
- 9,196 Sq Ft Lot
- Central Heating and Cooling System
Listing and Financial Details
- Residential Lease
- Security Deposit $1,900
- Property Available on 11/18/25
- 12-Month Minimum Lease Term
- $79 Application Fee
- 1 to 2-Year Minimum Lease Term
- Assessor Parcel Number 27-29-36-880209-000400
Community Details
Overview
- Property has a Home Owners Association
- Highland Crest Association, Phone Number (863) 934-9066
- Highland Crest Ph 01 Subdivision
Pet Policy
- Pets Allowed
Map
Source: Stellar MLS
MLS Number: O6362127
APN: 27-29-36-880209-000400
- 799 Highland Crest Loop
- 724 Hillside Ave
- 922 Chelsea Way
- 714 Hillside Ave
- 929 Devonshire Way
- 629 N 7th St
- 0 Burns Ave Unit 20695537
- 715 Wildabon Ave
- 1409 Covington Ct
- 711 Springer Dr Unit 9
- 711 Springer Dr Unit 2
- 711 Springer Dr Unit 14
- 635 Vista View Ln
- 1131 Towergate Cir
- 0 N Lakeshore Blvd
- 610 Vista View Ln
- 1009 Highview Ct
- 425 Kissimmee Ave
- 524 Scenic Bluff Blvd
- 517 Scenic Bluff Blvd
- 15101 Quails Bluff Cir
- 794 Barclay Terrace
- 311 Osceola Ave
- 131 B St Unit 2
- 131 B St
- 1420 Morningside Dr
- 236 Washington Ave
- 115 Washington Ave
- 117 Washington Ave
- 242 C St
- 238 C St
- 133 C St
- 315 D St Unit 2,3,4
- 224 E St Unit 6
- 224 E St Unit 4
- 331 E St
- 324 Pearl St Unit 2
- 2203 Carson Loop
- 420 Alabama St Unit 2
- 622 Booker Ave Unit A
