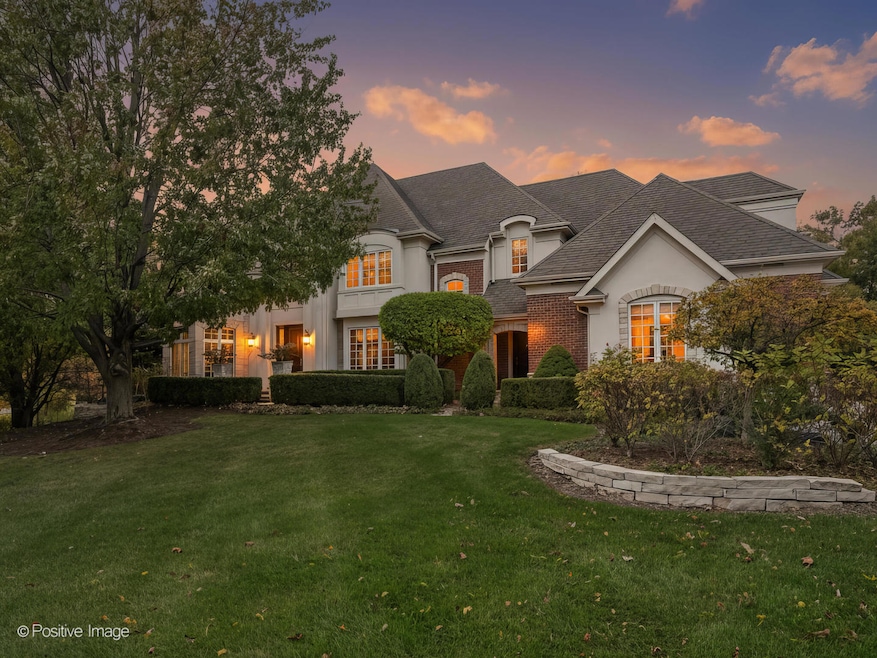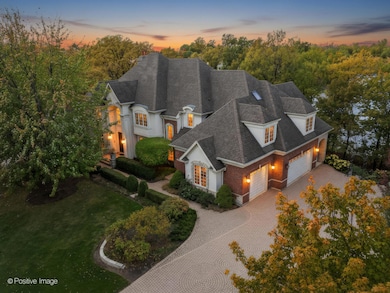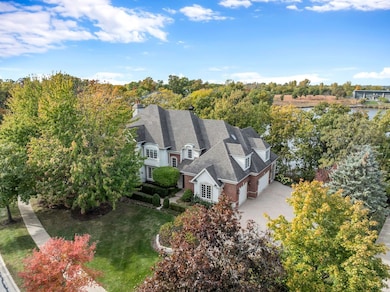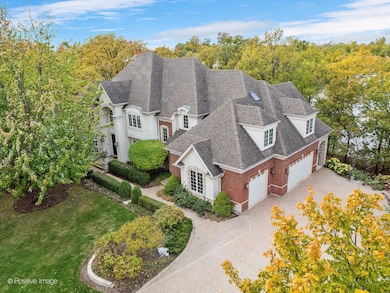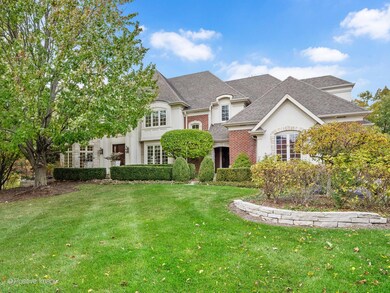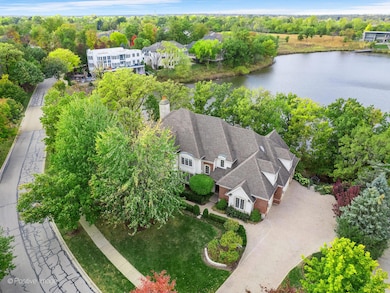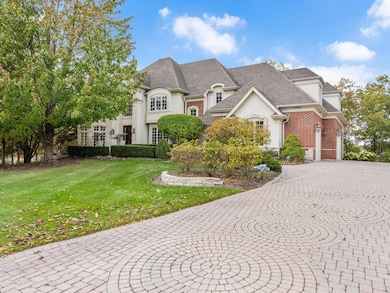817 Lakeview Ln Burr Ridge, IL 60527
Burr Ridge West NeighborhoodEstimated payment $13,583/month
Highlights
- Water Views
- Home Theater
- Landscaped Professionally
- Gower West Elementary School Rated A
- Home fronts a pond
- Mature Trees
About This Home
Towering, majestic trees create a setting of unbridled beauty for this CUSTOM residence nestled in coveted MADISON CLUB, an enclave of distinct estates. Awe inspiring architectural design accented with brick in a classic hue and stone will transcend the ages. Showcasing the work of the area's most skilled artisans, this opulent residence will please the most discerning of buyers. Enter through the two story foyer appointed with marble flooring, exquisite crystal chandelier, and custom staircase with hand forged iron spindles into a home that wows at every turn. Regal dining room perfect for entertaining on a grand scale. Gourmet kitchen with custom, furniture quality cabinetry, massive walk in pantry and high end appliances. Luxurious master suite with large walk in closet with organization. Posh master bathroom with soaking tub, dual vanities, and separate shower. Spacious ensuites with large closets. Finished WALKOUT lower level with home theater, heated floors, wet bar/potential second kitchen, bedroom, and ample space for recreation, gaming, storage, and more. Incredibly private and expertly manicured grounds. Expansive patio and deck offer serene views of the verdant grounds and serene lake. Conveniently located near restaurants, shopping, dining, expressway access and all the best BURR RIDGE has to offer. Be sure to watch the full length video. Wonderful offering in the luxury marketplace. Can not be replicated at this price. WATCH FULL LENGTH VIDEO!
Home Details
Home Type
- Single Family
Est. Annual Taxes
- $28,231
Year Built
- Built in 2004
Lot Details
- 0.72 Acre Lot
- Lot Dimensions are 155x164x163x230
- Home fronts a pond
- Landscaped Professionally
- Paved or Partially Paved Lot
- Sprinkler System
- Mature Trees
HOA Fees
- $167 Monthly HOA Fees
Parking
- 3 Car Garage
- Parking Included in Price
Home Design
- Traditional Architecture
- Brick Exterior Construction
- Asphalt Roof
- Stone Siding
- Concrete Perimeter Foundation
Interior Spaces
- 7,763 Sq Ft Home
- 2-Story Property
- Central Vacuum
- Built-In Features
- Bookcases
- Bar
- Historic or Period Millwork
- Coffered Ceiling
- Ceiling Fan
- Skylights
- Gas Log Fireplace
- Window Screens
- Mud Room
- Entrance Foyer
- Family Room with Fireplace
- 2 Fireplaces
- Family Room Downstairs
- Living Room
- Breakfast Room
- Formal Dining Room
- Home Theater
- Home Office
- Game Room
- Water Views
- Unfinished Attic
- Home Security System
Kitchen
- Walk-In Pantry
- Range with Range Hood
- Microwave
- Dishwasher
- Disposal
Flooring
- Wood
- Carpet
Bedrooms and Bathrooms
- 5 Bedrooms
- 5 Potential Bedrooms
- Walk-In Closet
- Dual Sinks
- Whirlpool Bathtub
- Shower Body Spray
- Separate Shower
Laundry
- Laundry Room
- Laundry in multiple locations
- Dryer
- Washer
- Sink Near Laundry
- Laundry Chute
Basement
- Basement Fills Entire Space Under The House
- Sump Pump
- Fireplace in Basement
- Finished Basement Bathroom
Outdoor Features
- Balcony
- Deck
- Patio
Schools
- Hinsdale South High School
Utilities
- Forced Air Zoned Heating and Cooling System
- Heating System Uses Natural Gas
- Radiant Heating System
- Lake Michigan Water
- Multiple Water Heaters
Community Details
- Madison Club Subdivision, Custom Floorplan
- Community Lake
Listing and Financial Details
- Homeowner Tax Exemptions
Map
Home Values in the Area
Average Home Value in this Area
Tax History
| Year | Tax Paid | Tax Assessment Tax Assessment Total Assessment is a certain percentage of the fair market value that is determined by local assessors to be the total taxable value of land and additions on the property. | Land | Improvement |
|---|---|---|---|---|
| 2024 | $28,231 | $589,414 | $198,121 | $391,293 |
| 2023 | $27,086 | $541,840 | $182,130 | $359,710 |
| 2022 | $27,923 | $562,220 | $187,570 | $374,650 |
| 2021 | $25,536 | $555,830 | $185,440 | $370,390 |
| 2020 | $26,505 | $544,830 | $181,770 | $363,060 |
| 2019 | $25,536 | $522,770 | $174,410 | $348,360 |
| 2018 | $26,305 | $557,310 | $173,620 | $383,690 |
| 2017 | $26,072 | $536,290 | $167,070 | $369,220 |
| 2016 | $25,741 | $511,830 | $159,450 | $352,380 |
| 2015 | $25,672 | $481,540 | $150,010 | $331,530 |
| 2014 | $24,508 | $452,190 | $148,100 | $304,090 |
| 2013 | $23,884 | $450,080 | $147,410 | $302,670 |
Property History
| Date | Event | Price | List to Sale | Price per Sq Ft |
|---|---|---|---|---|
| 11/07/2025 11/07/25 | For Sale | $2,095,000 | -- | $270 / Sq Ft |
Purchase History
| Date | Type | Sale Price | Title Company |
|---|---|---|---|
| Trustee Deed | $225,000 | First American Title |
Source: Midwest Real Estate Data (MRED)
MLS Number: 12505931
APN: 09-35-402-048
- 8673 Timber Ridge Dr
- 16W130 89th St
- 8625 Meadowbrook Dr
- 15W670 83rd St
- 436 Circle Ave
- 15W601 S Grant St
- 15W601 89th Place
- 15W740 90th St
- 8170 Lake Ridge Dr
- 449 Circle Ave
- 16W122 91st St
- 124 Sunrise Ave
- 430 Westminster Dr
- 242 Highland Rd
- 16W234 91st St
- 15W521 81st St
- 15W749 79th St
- 9233 Falling Waters Dr W
- 55 Chesterfield Ct
- 8094 S Garfield Ave Unit 4-3
- 342 Sunrise Ave
- 8840 Royal Dr
- 9059 Oneill Dr
- 9S525 Allison Ct
- 9S120 Lake Dr Unit 201
- 16 W 610 Honeysuckle Rose Ln
- 16W764 Hawthorne Ct
- 16W311 94th Place
- 16B Kingery Quarter Unit 208
- 16W571 Mockingbird Ln
- 16W585 Mockingbird Ln Unit 207
- 15W122 S Frontage Rd
- 7621 Sussex Creek Dr
- 7510 Farmingdale Dr Unit 104
- 909 Plainfield Rd Unit 12
- 6921 Clarendon Hills Rd
- 1102 Plainfield Rd
- 7730 Wildwood Ct Unit 2N
- 6710 Wedgewood Ln
- 7825 Darien Lake Dr Unit 7825
