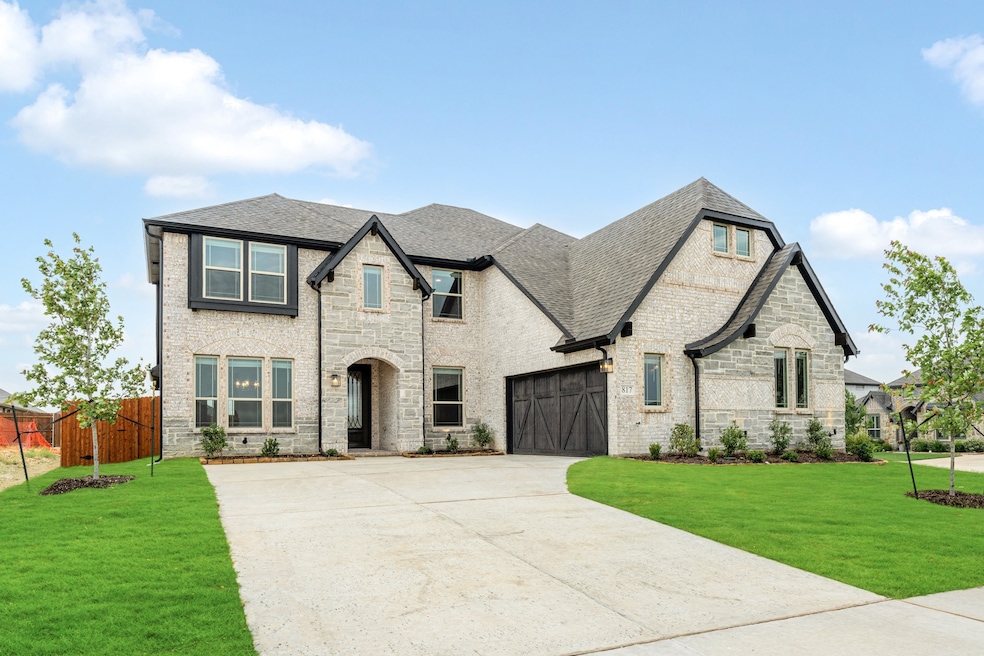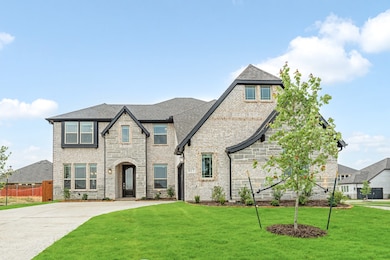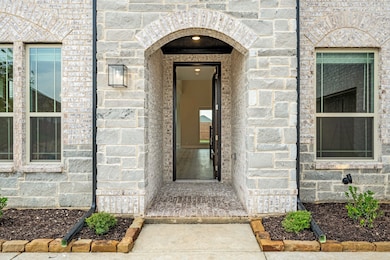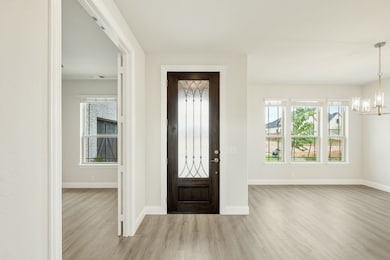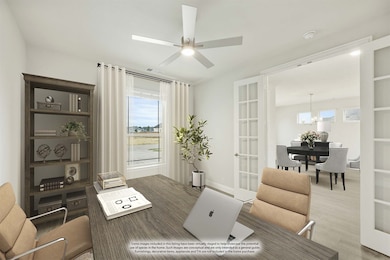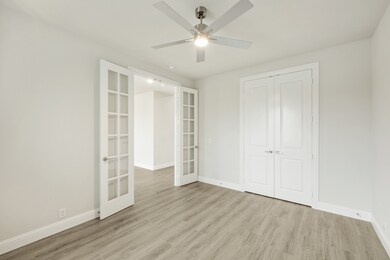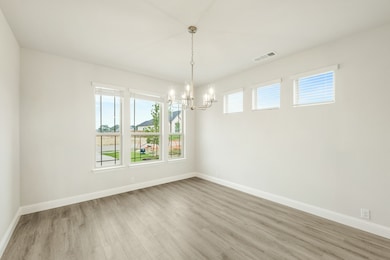
817 Lakewood Ct Midlothian, TX 76065
Estimated payment $3,821/month
Highlights
- New Construction
- Open Floorplan
- Traditional Architecture
- Larue Miller Elementary School Rated A-
- Vaulted Ceiling
- Corner Lot
About This Home
NEW! NEVER LIVED IN & READY TO CLOSE! Situated on a desirable corner lot, this stunning two-story home boasts 4 generously sized bedrooms and 4 bathrooms, blending thoughtful design with premium upgrades. The main level welcomes you with a private Study enclosed by elegant dual doors, alongside an open Formal Dining room that connects seamlessly to the Deluxe Kitchen via a convenient Butler's Pantry. The Kitchen impresses with Granite countertops, Level 1 cabinets with sleek pulls, Double Ovens, all-electric stainless steel appliances, and enhanced lighting from both pendant fixtures above the expansive island and undercabinet lights. The spacious Family Room is a true showstopper, featuring a striking Stone-to-Ceiling Fireplace with a cedar mantel and rich Level 3 RevWood Laminate floors that flow throughout the main living areas. An inviting mud room adds functionality, while 8' interior doors on the first floor enhance the home's grand feel. Upstairs, a versatile Game Room and a Media Room provide ample space for relaxation and entertainment. The luxurious primary suite offers a spa-like retreat with a relaxing garden tub, a glass-enclosed shower, an L-shaped dual vanity, and a spacious walk-in closet. Added conveniences include upper cabinets in the laundry room, window coverings throughout, and charming cedar garage doors. The home’s striking brick and stone exterior is complemented by an impressive 8' front door and a fully bricked front porch, adding to its curb appeal. This home truly has it all – visit Ridgepoint in Midlothian today!
Listing Agent
Visions Realty & Investments Brokerage Phone: 817-288-5510 License #0470768 Listed on: 03/19/2025
Home Details
Home Type
- Single Family
Year Built
- Built in 2025 | New Construction
Lot Details
- 9,039 Sq Ft Lot
- Lot Dimensions are 72x125
- Wood Fence
- Landscaped
- Corner Lot
- Sprinkler System
- Few Trees
- Private Yard
- Back Yard
HOA Fees
- $48 Monthly HOA Fees
Parking
- 2 Car Direct Access Garage
- Enclosed Parking
- Side Facing Garage
- Garage Door Opener
- Driveway
Home Design
- Traditional Architecture
- Brick Exterior Construction
- Slab Foundation
- Composition Roof
Interior Spaces
- 3,479 Sq Ft Home
- 2-Story Property
- Open Floorplan
- Built-In Features
- Vaulted Ceiling
- Ceiling Fan
- Wood Burning Fireplace
- Stone Fireplace
- Window Treatments
- Family Room with Fireplace
- Washer and Electric Dryer Hookup
Kitchen
- Eat-In Kitchen
- Double Oven
- Electric Oven
- Electric Cooktop
- Microwave
- Dishwasher
- Kitchen Island
- Granite Countertops
- Disposal
Flooring
- Carpet
- Laminate
- Tile
Bedrooms and Bathrooms
- 4 Bedrooms
- Walk-In Closet
- 4 Full Bathrooms
- Double Vanity
Home Security
- Carbon Monoxide Detectors
- Fire and Smoke Detector
Outdoor Features
- Covered Patio or Porch
Schools
- Jean Coleman Elementary School
- Midlothian High School
Utilities
- Forced Air Zoned Heating and Cooling System
- Vented Exhaust Fan
- Electric Water Heater
- High Speed Internet
- Cable TV Available
Listing and Financial Details
- Legal Lot and Block 12 / D
- Assessor Parcel Number 293487
Community Details
Overview
- Association fees include management, ground maintenance
- Goodwin & Company Association
- Ridgepoint Subdivision
Recreation
- Community Playground
Map
Home Values in the Area
Average Home Value in this Area
Property History
| Date | Event | Price | Change | Sq Ft Price |
|---|---|---|---|---|
| 08/25/2025 08/25/25 | Sold | -- | -- | -- |
| 08/20/2025 08/20/25 | Off Market | -- | -- | -- |
| 07/01/2025 07/01/25 | For Sale | $584,990 | -- | $168 / Sq Ft |
Similar Homes in Midlothian, TX
Source: North Texas Real Estate Information Systems (NTREIS)
MLS Number: 20876405
- 806 Monza Dr
- 4626 Bel Air Dr
- 4622 Bel Air Dr
- 805 Monza Dr
- 4809 Nomad Dr
- 4617 Nomad Dr
- 4813 Nomad Dr
- 4810 Nomad Dr
- Barcelona Plan at Hartson Estates- 1 Acre Lots - Hartson Estates
- Montreal Plan at Hartson Estates- 1 Acre Lots - Hartson Estates
- Melbourne Plan at Hartson Estates- 1 Acre Lots - Hartson Estates
- Madrid Plan at Hartson Estates- 1 Acre Lots - Hartson Estates
- Valencia Plan at Hartson Estates- 1 Acre Lots - Hartson Estates
- Florence Plan at Hartson Estates- 1 Acre Lots - Hartson Estates
- Dublin Plan at Hartson Estates- 1 Acre Lots - Hartson Estates
- Athens Plan at Hartson Estates- 1 Acre Lots - Hartson Estates
- Trenton Plan at Ridgepoint - Ridgepoint Phase 1
- Graham Plan at Ridgepoint - Ridgepoint Phase 1
- Lansing Plan at Ridgepoint - Ridgepoint Phase 1
- Lexington Plan at Ridgepoint - Ridgepoint Phase 1
