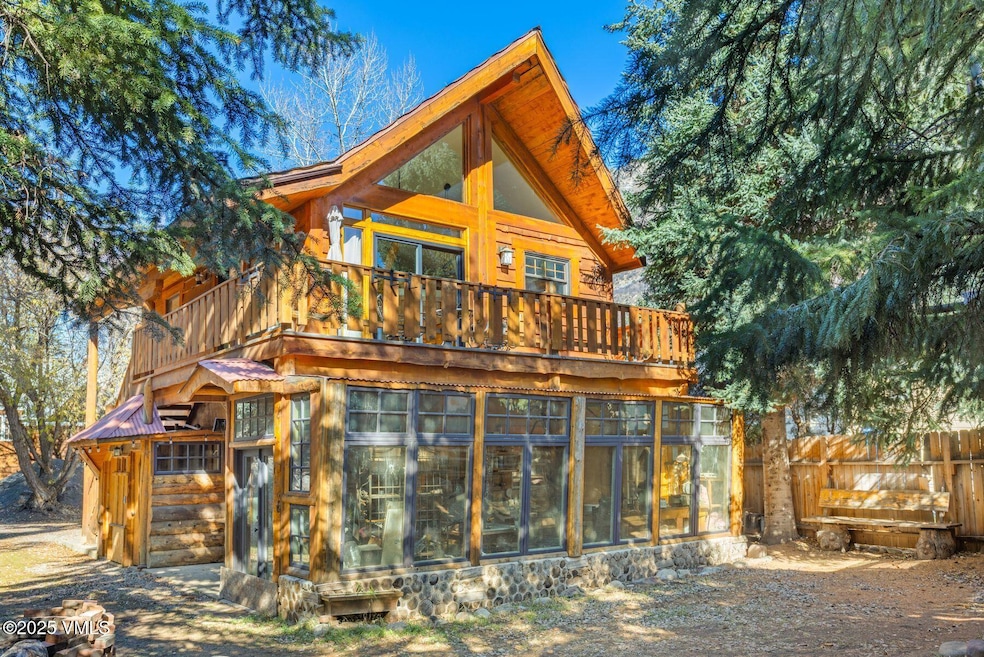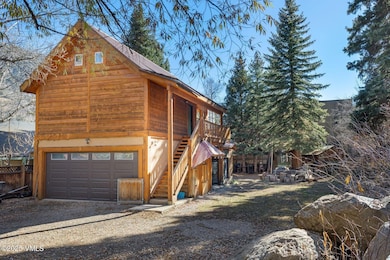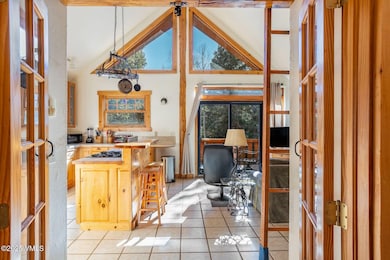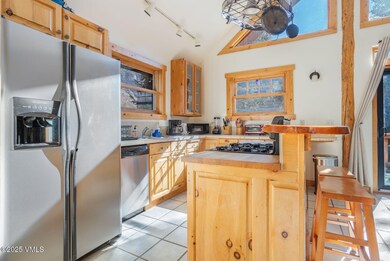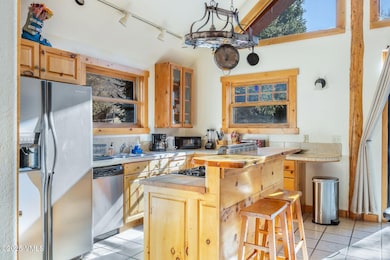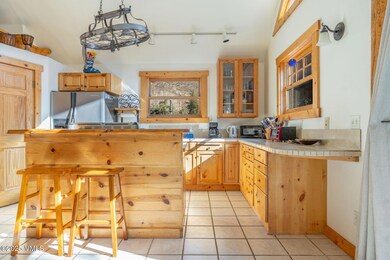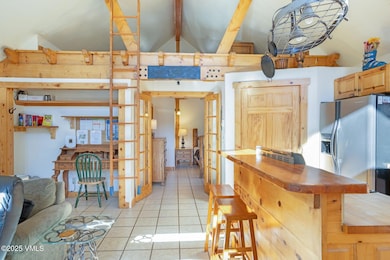817 Main St Minturn, CO 81645
Estimated payment $8,702/month
Highlights
- Fitness Center
- View of Trees or Woods
- Deck
- Fishing
- 0.26 Acre Lot
- 4-minute walk to Minturn Recreational Park
About This Home
Unique development opportunity in historic south Minturn. Buildable lot available to either keep existing single family structure and out buildings and build into the hillside for elevated views or remove all and have a larger footprint. Can live in house during building or available as a rental. Home is made with hand milled beams and woodwork using local beetle kill pine, framed with certified Douglas fir and topped with corrugated metal roof. Zoned light industrial and allowed to have barnyard animals. Unfinished lower level space can be used as a shop, sunroom, or other multiple uses.
Listing Agent
LIV Sotheby's Int. Realty-Vail Mountain Haus License #FA01323016 Listed on: 06/11/2025

Home Details
Home Type
- Single Family
Est. Annual Taxes
- $4,678
Year Built
- Built in 2004
Lot Details
- 0.26 Acre Lot
- Partially Fenced Property
Parking
- 2 Car Garage
- Surface Parking
Property Views
- Woods
- Mountain
Home Design
- Poured Concrete
- Frame Construction
- Foam Insulation
- Metal Roof
- Stucco
Interior Spaces
- 682 Sq Ft Home
- 2-Story Property
- Partially Furnished
- Vaulted Ceiling
- Washer and Dryer
Kitchen
- Range
- Microwave
- Dishwasher
Flooring
- Carpet
- Tile
Bedrooms and Bathrooms
- 1 Bedroom
- 1 Full Bathroom
Outdoor Features
- Deck
Location
- Property is near public transit
- City Lot
Utilities
- No Cooling
- Baseboard Heating
- Internet Available
- Satellite Dish
Listing and Financial Details
- Tax Lot 2
- Assessor Parcel Number 210335111003
Community Details
Overview
- No Home Owners Association
- Gillespie Subdivision
Amenities
- Community Center
Recreation
- Fitness Center
- Fishing
- Trails
- Snow Removal
Map
Home Values in the Area
Average Home Value in this Area
Tax History
| Year | Tax Paid | Tax Assessment Tax Assessment Total Assessment is a certain percentage of the fair market value that is determined by local assessors to be the total taxable value of land and additions on the property. | Land | Improvement |
|---|---|---|---|---|
| 2024 | $4,634 | $70,640 | $52,920 | $17,720 |
| 2023 | $4,634 | $70,640 | $52,920 | $17,720 |
| 2022 | $3,031 | $41,570 | $21,970 | $19,600 |
| 2021 | $3,081 | $42,760 | $22,600 | $20,160 |
| 2020 | $2,748 | $38,290 | $21,200 | $17,090 |
| 2019 | $2,736 | $38,290 | $21,200 | $17,090 |
| 2018 | $3,179 | $43,660 | $21,120 | $22,540 |
| 2017 | $3,152 | $43,660 | $21,120 | $22,540 |
| 2016 | $2,675 | $36,930 | $20,750 | $16,180 |
Property History
| Date | Event | Price | List to Sale | Price per Sq Ft |
|---|---|---|---|---|
| 06/11/2025 06/11/25 | For Sale | $1,599,000 | -- | $2,345 / Sq Ft |
Purchase History
| Date | Type | Sale Price | Title Company |
|---|---|---|---|
| Interfamily Deed Transfer | -- | None Available | |
| Warranty Deed | $260,000 | Land Title |
Source: Vail Multi-List Service
MLS Number: 1012032
APN: R054974
- 601 Main St
- 13 Belden Way
- 561 Main St
- 23 Belden Way
- 22 Abby Rd
- 19 Belden Way
- 36 Abby Rd Unit 3A
- 36 Abby Rd Unit 4A
- 36 Abby Rd Unit 2B
- 36 Abby Rd Unit 3C
- 36 Abby Rd Unit 3B
- 36 Abby Rd Unit 1B
- 36 Abby Rd Unit 4B
- 36 Abby Rd Unit 4C
- 36 Abby Rd Unit 1A
- 36 Abby Rd Unit 2C
- 36 Abby Rd Unit 2A
- 18 Abby Rd
- 25 Belden Way
- 10 Abby Rd
- 41929 Us Highway 6
- 1880 Meadow Ridge Rd Unit 7
- 1281 N Frontage Rd W Unit 211
- 815 Columbine Rd Unit ID1387665P
- 122 W Meadow Dr
- 50 Horizon
- 4595 Bighorn Rd
- 1993 Cresta Rd
- 2170 Long Spur
- 24 Clubhouse Cir
- 21 Pommel Place
- 101 E Main St Unit 205
- 717 Meadow Dr Unit A
- 2400 Lodge Pole Cir Unit 302
- 743 Lagoon Dr Unit ID1387657P
- 2402 Ryan Gulch Ct
- 113 Mountain Vista Ln
- 157 Independence Cir Unit ID1387672P
- 649 American Way Unit ID1387660P
- 929 American Way Unit ID1387663P
