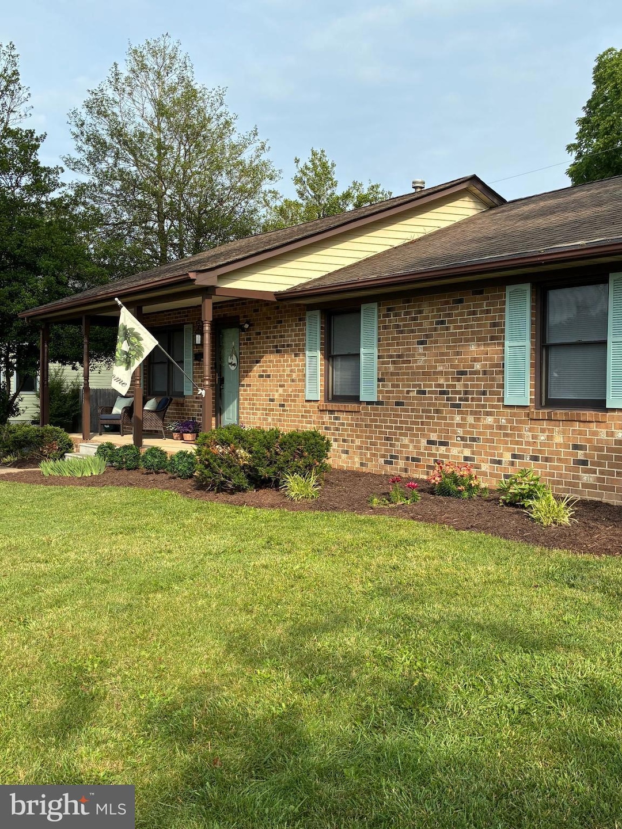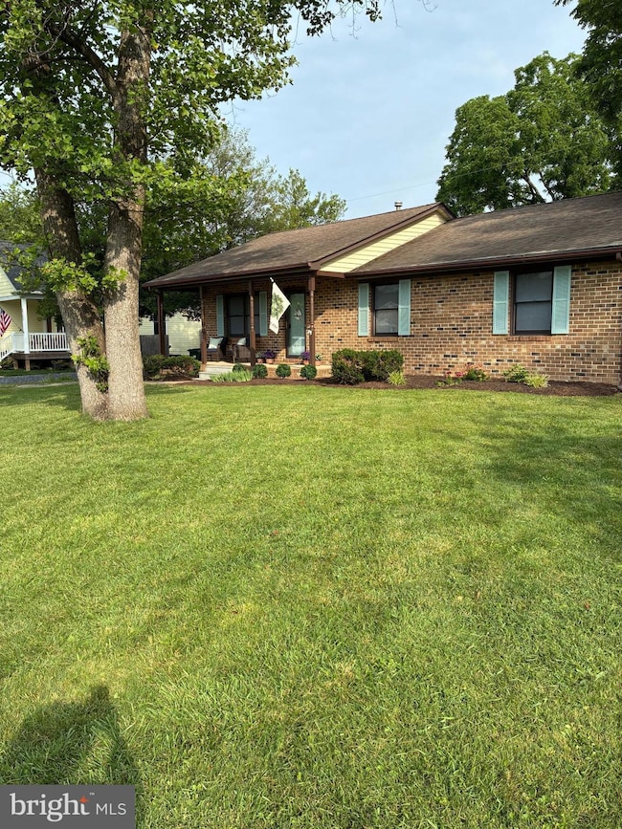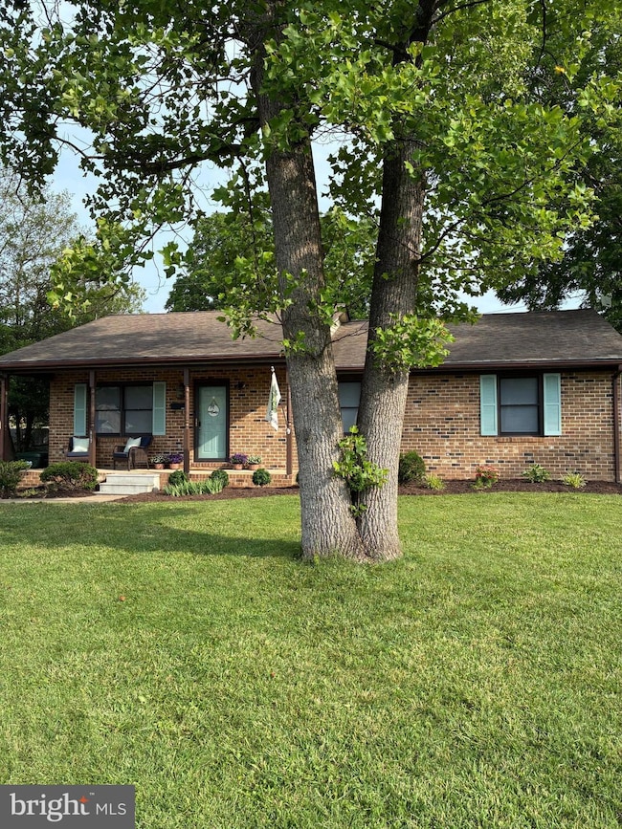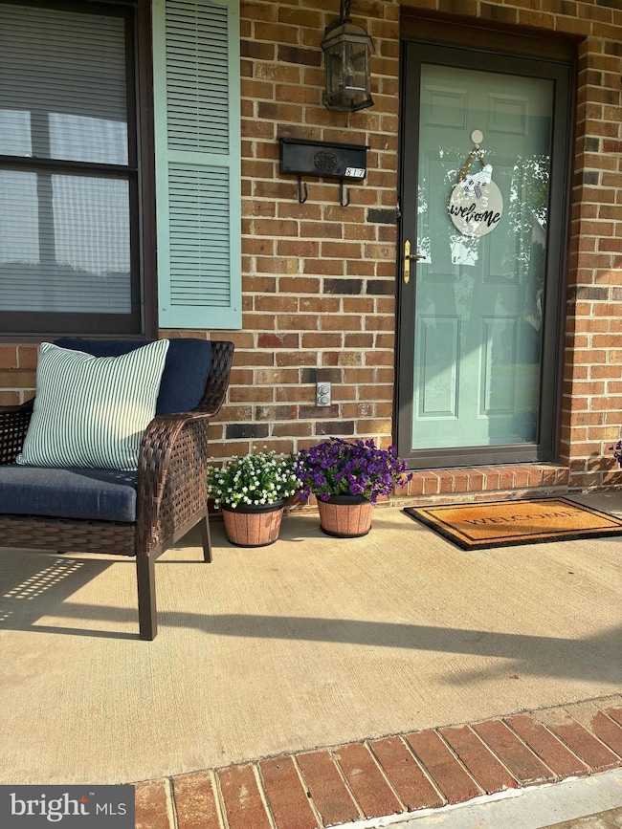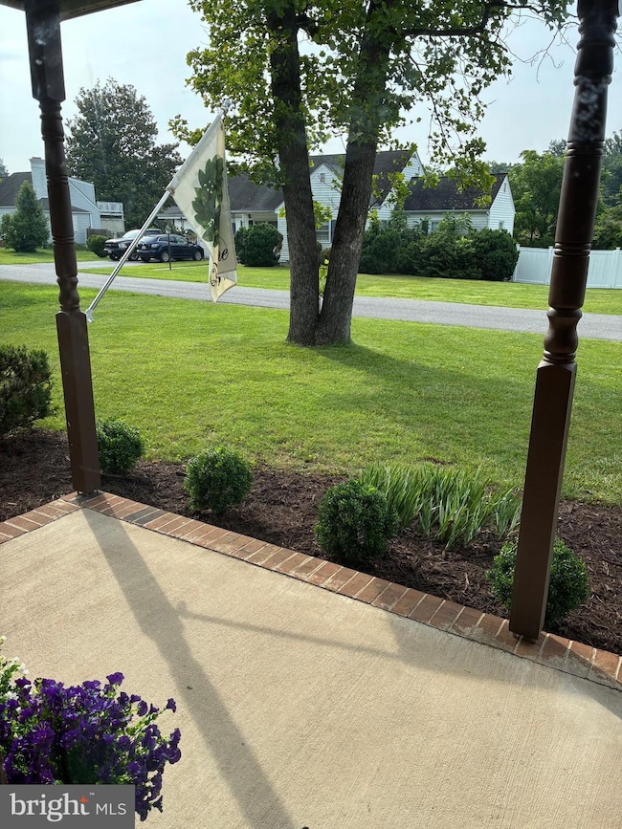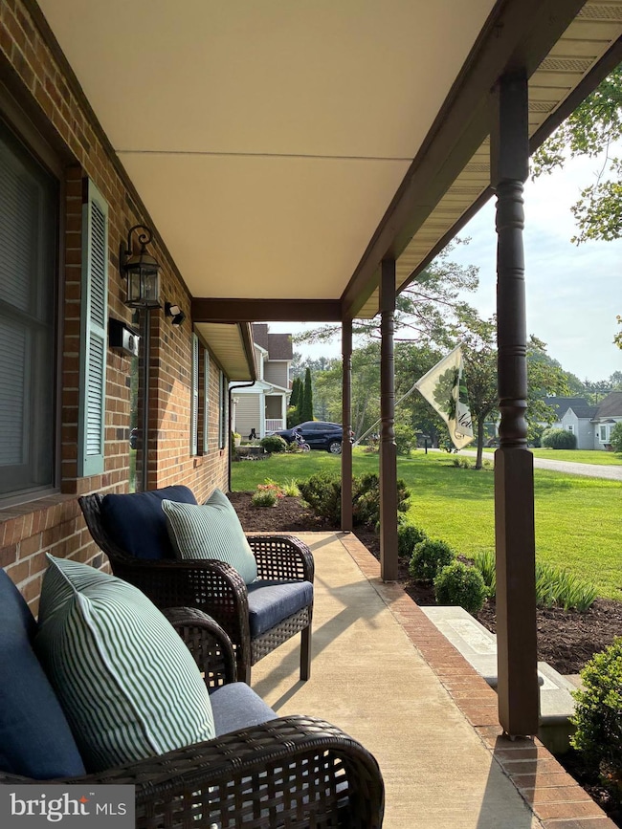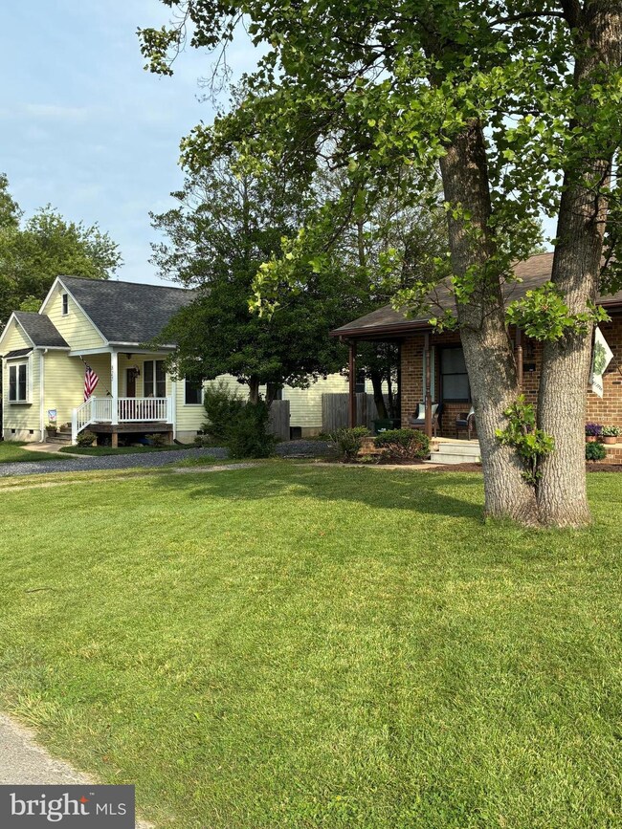
817 Maple Ave Waynesboro, VA 22980
Highlights
- Golf Course Community
- Deck
- No HOA
- Mountain View
- Rambler Architecture
- Community Pool
About This Home
As of July 2025Location! Beloved Home in the Tree Streets! Rare opportunity to own a sought after one level ranch in the highly desired tree streets -with an abundantly green and level front yard and back yard! Perfect for everyone! This home was built in 1987, and offers 3 spacious bedrooms and 2 larger, full bathrooms. A large kitchen, wonderful living room, and full dining room is bright with light with double sliding glass doors that open onto your back deck for sipping coffee and listening to the birds or watching the bunnies. Have a gathering and cookout and enjoy all the abundant green space you have for growing your own veggies or playing! New Premium Vinyl wide plank birch toned flooring, new carpet in the bedrooms, and neutral, newly painted walls throughout. Unique and serene, residential street is an oasis in the historic town of Waynesboro! Enjoy quick access to the Greenway for walking and biking, walk to Serenity Gardens and Ridgeview Park, where you can swim in an Olympic-size pool, play tennis, and go bass fishing in the river in season. Downtown restaurants, an organic farmers market, and the library are all within a mile walk! Set at the edge of the Blue Ridge in the Shenandoah Valley, the mountains are yours to explore. This kind of property does not come around often! Showings by Appointment only. Good Luck and See you soon! Note: 2025-New Fridge, New Samsung Washer and Dryer, New Kitchen Installed Reverse Osmosis Water Filter!
Last Agent to Sell the Property
Select Premium Properties, Inc License #BR98371445 Listed on: 06/14/2025
Home Details
Home Type
- Single Family
Est. Annual Taxes
- $1,553
Year Built
- Built in 1987
Lot Details
- 6,970 Sq Ft Lot
- Lot Dimensions are 70x102
- Partially Fenced Property
- Landscaped
- Level Lot
- Back, Front, and Side Yard
- Property is zoned RS-7
Parking
- Driveway
Property Views
- Mountain
- Garden
Home Design
- Rambler Architecture
- Brick Exterior Construction
- Block Foundation
- Composition Roof
- Vinyl Siding
- Concrete Perimeter Foundation
Interior Spaces
- Property has 1 Level
- Ceiling Fan
- Green House Windows
- Wood Frame Window
- Window Screens
- Sliding Doors
- Living Room
- Dining Room
- Crawl Space
Kitchen
- Stove
- ENERGY STAR Qualified Refrigerator
- ENERGY STAR Qualified Dishwasher
Flooring
- Carpet
- Vinyl
Bedrooms and Bathrooms
- 3 Main Level Bedrooms
- En-Suite Primary Bedroom
- 2 Full Bathrooms
Laundry
- Laundry Room
- Laundry on main level
- Dryer
- Washer
Outdoor Features
- Deck
- Shed
- Porch
Schools
- Berkeley Glenn Elementary School
- Waynesboro High School
Utilities
- Central Heating and Cooling System
- Heat Pump System
- Vented Exhaust Fan
- Natural Gas Water Heater
Listing and Financial Details
- Tax Lot 8
- Assessor Parcel Number 54-7-2-8
Community Details
Recreation
- Golf Course Community
- Tennis Courts
- Baseball Field
- Community Pool
- Jogging Path
Additional Features
- No Home Owners Association
- Community Library
Ownership History
Purchase Details
Home Financials for this Owner
Home Financials are based on the most recent Mortgage that was taken out on this home.Purchase Details
Home Financials for this Owner
Home Financials are based on the most recent Mortgage that was taken out on this home.Similar Homes in Waynesboro, VA
Home Values in the Area
Average Home Value in this Area
Purchase History
| Date | Type | Sale Price | Title Company |
|---|---|---|---|
| Deed | $300,000 | Chicago Title | |
| Deed | $300,000 | Chicago Title |
Mortgage History
| Date | Status | Loan Amount | Loan Type |
|---|---|---|---|
| Previous Owner | $309,900 | VA |
Property History
| Date | Event | Price | Change | Sq Ft Price |
|---|---|---|---|---|
| 07/28/2025 07/28/25 | Sold | $315,000 | +0.6% | $236 / Sq Ft |
| 06/27/2025 06/27/25 | Pending | -- | -- | -- |
| 06/24/2025 06/24/25 | Price Changed | $313,000 | -1.9% | $234 / Sq Ft |
| 06/19/2025 06/19/25 | Price Changed | $318,900 | -1.9% | $239 / Sq Ft |
| 06/14/2025 06/14/25 | For Sale | $325,000 | +8.3% | $243 / Sq Ft |
| 01/28/2025 01/28/25 | Sold | $300,000 | -1.6% | $225 / Sq Ft |
| 09/20/2024 09/20/24 | Price Changed | $305,000 | -6.2% | $228 / Sq Ft |
| 09/20/2024 09/20/24 | For Sale | $325,000 | -- | $243 / Sq Ft |
Tax History Compared to Growth
Tax History
| Year | Tax Paid | Tax Assessment Tax Assessment Total Assessment is a certain percentage of the fair market value that is determined by local assessors to be the total taxable value of land and additions on the property. | Land | Improvement |
|---|---|---|---|---|
| 2024 | $1,748 | $227,000 | $55,000 | $172,000 |
| 2023 | $1,748 | $227,000 | $55,000 | $172,000 |
| 2022 | $1,553 | $172,500 | $52,500 | $120,000 |
| 2021 | $1,553 | $172,500 | $52,500 | $120,000 |
| 2020 | $1,451 | $161,200 | $52,500 | $108,700 |
| 2019 | $1,451 | $161,200 | $52,500 | $108,700 |
| 2018 | $1,265 | $140,500 | $52,500 | $88,000 |
| 2017 | $1,222 | $140,500 | $52,500 | $88,000 |
| 2016 | $1,094 | $136,800 | $52,500 | $84,300 |
| 2015 | $1,094 | $136,800 | $52,500 | $84,300 |
| 2014 | -- | $137,000 | $57,500 | $79,500 |
| 2013 | -- | $0 | $0 | $0 |
Agents Affiliated with this Home
-

Seller's Agent in 2025
Stephanie Smith
Select Premium Properties, Inc
(910) 518-9280
1,051 Total Sales
-

Seller's Agent in 2025
KK HOMES TEAM
LONG & FOSTER REAL ESTATE INC STAUNTON/WAYNESBORO
(540) 836-5897
1,061 Total Sales
-
d
Buyer's Agent in 2025
datacorrect BrightMLS
Non Subscribing Office
-
U
Buyer's Agent in 2025
Unrepresented Buyer
UnrepresentedBuyer
(434) 260-1045
1,221 Total Sales
Map
Source: Bright MLS
MLS Number: VAWB2000176
APN: 54-7-2-8
- 700 Rife Rd Unit 11-D
- 700 Rife Rd Unit 10 B
- 636 Pine Ave
- 844 Lyndhurst Rd
- 645 Cherry Ave
- 633 S Wayne Ave
- 218 Robin Rd
- 576 S Magnolia Ave
- 109 Brook Ct
- 411 S Poplar Ave
- 1215 W 12th St
- 432 Arch Ave
- 616 Lynn Ln
- 373 S Magnolia Ave
- 1040 Albemarle Ave
- 1625 W Main St
- 1601 Brunswick Rd
- 141 Elizabeth Ave
- 616 Dewitt St
- 636 Rosser Ave
