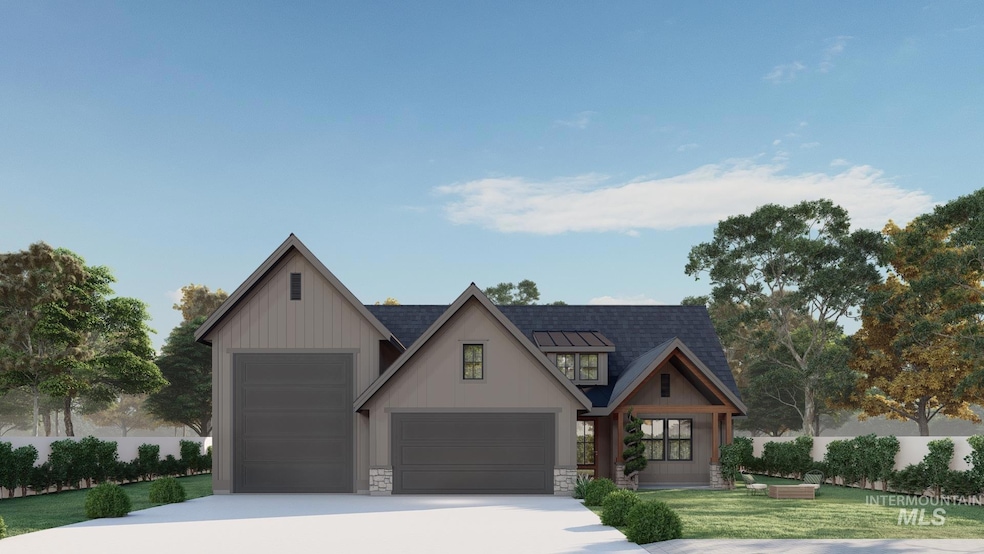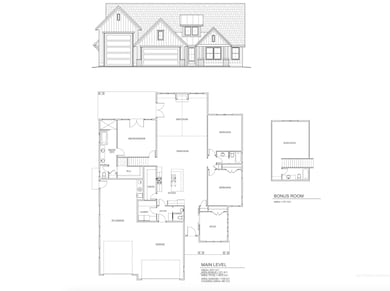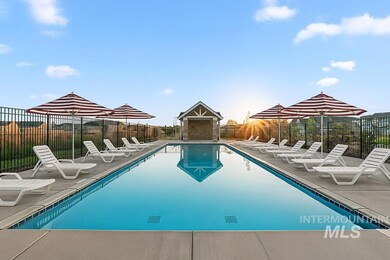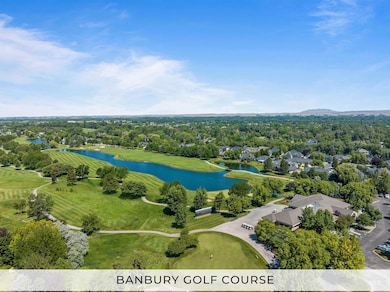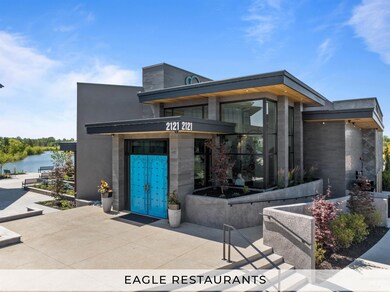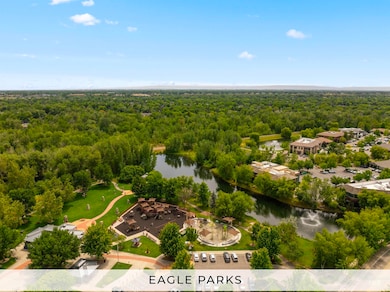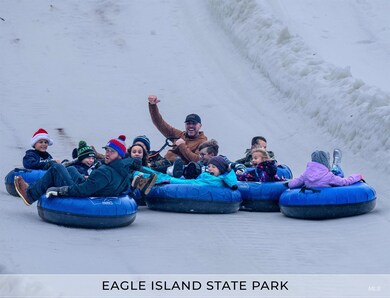Estimated payment $7,971/month
Highlights
- New Construction
- RV Access or Parking
- Freestanding Bathtub
- Eagle Middle School Rated A
- Recreation Room
- Wood Flooring
About This Home
The Mayne design by Oakmont Homes offers stunning single-level living with an upstairs bonus room and RV garage! This thoughtfully designed floorplan features a flowing open concept, main-level office, and split bedroom layout for convenience. Beautiful engineered hardwood floors span the main level. The luxury kitchen showcases Calacatta quartz countertops and backsplash and shaker-style cabinets with sleek black hardware. High-end Bosch appliances include a dual oven, gas cooktop, and microwave drawer. The primary suite features a stunning accent wall with board and batten detailing, a spa-like en suite with a freestanding soaker tub, dual vanities, black Delta hardware, and a spacious walk-in closet. Stunning designer light fixtures add luxury to every room. The versatile upstairs bonus room can serve as a 4th bedroom with an en suite bathroom. Located in the vibrant Centerra community with a community pool, walking paths, and open park space — just minutes from Eagle amenities!
Home Details
Home Type
- Single Family
Year Built
- Built in 2025 | New Construction
Lot Details
- 0.29 Acre Lot
- Irrigation
HOA Fees
- $183 Monthly HOA Fees
Parking
- 4 Car Attached Garage
- Driveway
- Open Parking
- RV Access or Parking
Home Design
- Composition Roof
- Wood Siding
- Stone
Interior Spaces
- 3,072 Sq Ft Home
- 1-Story Property
- Gas Fireplace
- Great Room
- Den
- Recreation Room
Kitchen
- Breakfast Bar
- Built-In Double Oven
- Built-In Range
- Microwave
- Bosch Dishwasher
- Dishwasher
- Kitchen Island
- Quartz Countertops
- Disposal
Flooring
- Wood
- Carpet
- Tile
Bedrooms and Bathrooms
- 3 Main Level Bedrooms
- Split Bedroom Floorplan
- En-Suite Primary Bedroom
- Walk-In Closet
- 4 Bathrooms
- Freestanding Bathtub
Outdoor Features
- Covered Patio or Porch
Schools
- Eagle Elementary School
- Eagle Middle School
- Eagle High School
Utilities
- Forced Air Heating and Cooling System
- Heating System Uses Natural Gas
- Gas Water Heater
Listing and Financial Details
- Assessor Parcel Number R1295000480
Community Details
Overview
- Built by Oakmont
Recreation
- Community Pool
Map
Home Values in the Area
Average Home Value in this Area
Property History
| Date | Event | Price | List to Sale | Price per Sq Ft |
|---|---|---|---|---|
| 03/22/2025 03/22/25 | For Sale | $1,240,000 | -- | $404 / Sq Ft |
Source: Intermountain MLS
MLS Number: 98940085
- 1085 N Gracie Ave Unit Lot 2 Block 7
- The Sunny Ranch Plan at Centerra
- 891 N Gracie Ave Unit Lot 4/4
- 1028 N Gracie Ave Unit Lot 6/3
- The Danzer Plan at Centerra
- The Sunshine Ranch - 2021 Parade Plan at Centerra
- The Banquette Plan at Centerra
- The Everly Plan at Centerra
- The Fay House Plan at Centerra
- The Imogene Plan at Centerra
- The Lincoln Plan at Centerra
- The San Juan II Plan at Centerra
- Antero Custom Plan at Centerra
- The Rendezvous Plan at Centerra
- The Cascade Plan at Centerra
- The Canby II Plan at Centerra
- The Crestone Bonus RV Plan at Centerra
- The Crestone B Plan at Centerra
- The San Bautista Plan at Centerra
- The Mamasita Plan at Centerra
- 191 N Cove Colony Way
- 4242 W Perspective St
- 187 N Nursery Ave Unit ID1308972P
- 85 S Linder Rd
- 225 S Linder Rd
- 1405 W Chance Ct
- 4234 W Cirrus Ln
- 4112 W Cirrus Ln
- 1215 E Cerramar Ct Unit ID1250654P
- 827 E Riverside Dr
- 264 W Lockhart Ln
- 5847 Pinery Cyn Ave N Unit ID1250636P
- 1956 E Birchwood Dr
- 611 E San Pedro St Unit ID1250608P
- 5605 N Morpheus Place Unit ID1250634P
- 2549 W Tango Creek Dr Unit ID1250669P
- 2673 W Tango Creek Dr Unit ID1250653P
- 6050 N Seacliff Ave
- 3120 W Sunny Cove St
- 14170 W Guinness Ct
