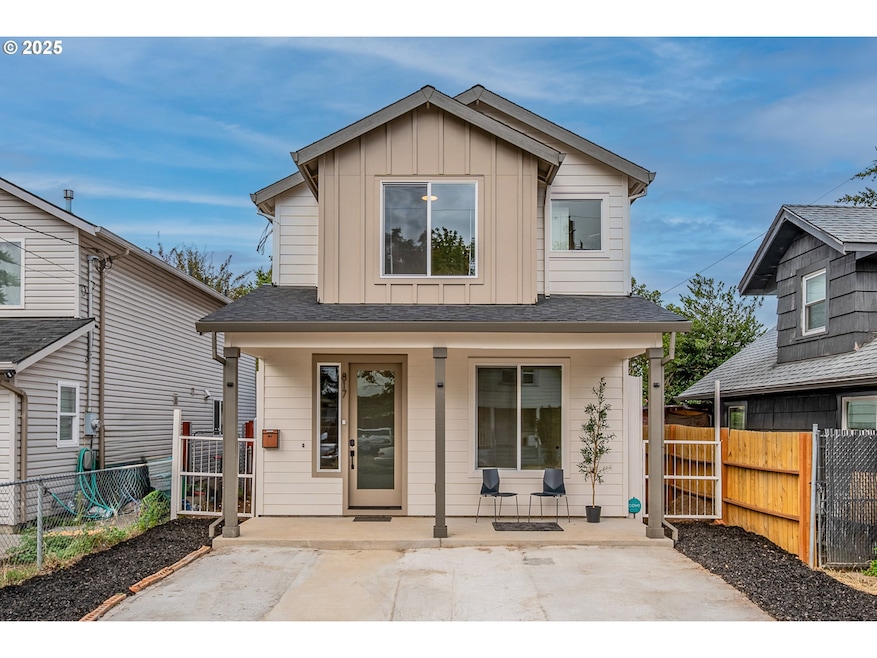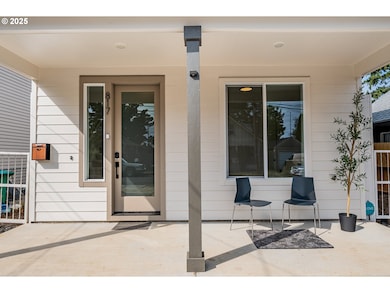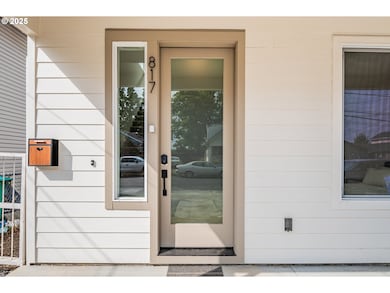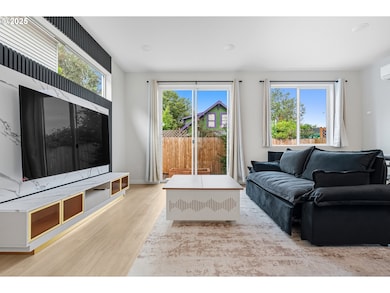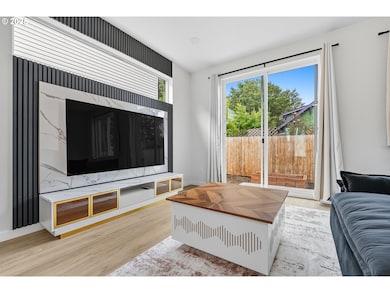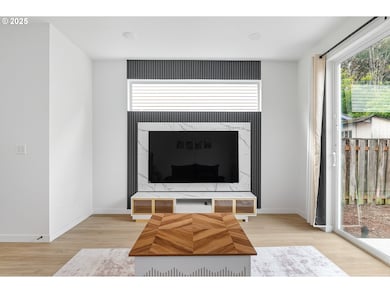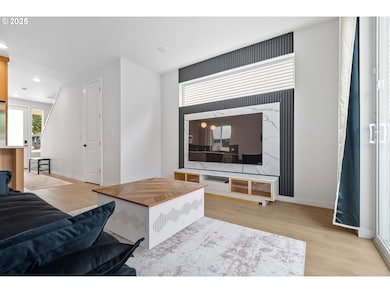817 NE 94th Ave Portland, OR 97220
Hazelwood NeighborhoodEstimated payment $2,592/month
Highlights
- View of Trees or Woods
- High Ceiling
- No HOA
- Craftsman Architecture
- Private Yard
- Stainless Steel Appliances
About This Home
This beautifully designed Montavilla home offers 4 bedrooms and 2.1 bathrooms, blending modern style with comfortable, livable spaces. The open-concept main floor is filled with natural light from expansive windows and lofty ceilings, creating a warm and inviting atmosphere. At the center of it all, the kitchen stands out with its large eat-bar island, rich cabinetry, stainless steel appliances, and striking tile details, opening seamlessly to the dining area and spacious living room. A sliding door connects the living space to a private, fenced backyard—perfect for relaxing or entertaining outdoors. The main level also includes a versatile fourth bedroom, ideal for a home office or guest room. Upstairs, the primary suite offers a peaceful retreat with a walk-in closet and a spa-like bathroom featuring both a tub and shower. Two additional bedrooms and a full bath complete the upper level. With close proximity to local coffee shops, restaurants, and shopping, plus convenient commuting options, this home delivers the perfect mix of comfort, functionality, and neighborhood charm. Seller would prefer to sell fully furnished and all appliances included. Home has EV charger installed and it is ready for owner occupant or furnished renting/Airbnb.
Listing Agent
Opt Brokerage Phone: 916-296-8623 License #201238490 Listed on: 09/19/2025

Home Details
Home Type
- Single Family
Est. Annual Taxes
- $1,074
Year Built
- Built in 2024
Lot Details
- 2,178 Sq Ft Lot
- Fenced
- Level Lot
- Private Yard
Home Design
- Craftsman Architecture
- Composition Roof
- Cement Siding
- Concrete Perimeter Foundation
Interior Spaces
- 1,355 Sq Ft Home
- 2-Story Property
- High Ceiling
- Natural Light
- Sliding Doors
- Family Room
- Living Room
- Dining Room
- Wall to Wall Carpet
- Views of Woods
- Crawl Space
Kitchen
- Free-Standing Range
- Microwave
- Dishwasher
- Stainless Steel Appliances
- Kitchen Island
Bedrooms and Bathrooms
- 4 Bedrooms
- Soaking Tub
Schools
- Cherry Park Elementary School
- Floyd Light Middle School
- David Douglas High School
Utilities
- Mini Split Air Conditioners
- Heat Pump System
- Electric Water Heater
Additional Features
- Accessibility Features
- Patio
Community Details
- No Home Owners Association
Listing and Financial Details
- Assessor Parcel Number R720684
Map
Home Values in the Area
Average Home Value in this Area
Tax History
| Year | Tax Paid | Tax Assessment Tax Assessment Total Assessment is a certain percentage of the fair market value that is determined by local assessors to be the total taxable value of land and additions on the property. | Land | Improvement |
|---|---|---|---|---|
| 2025 | $1,867 | $77,200 | -- | -- |
| 2024 | $1,074 | $45,010 | $45,010 | -- |
| 2023 | $1,074 | $51,570 | -- | -- |
| 2022 | -- | -- | -- | -- |
Property History
| Date | Event | Price | List to Sale | Price per Sq Ft | Prior Sale |
|---|---|---|---|---|---|
| 09/19/2025 09/19/25 | For Sale | $475,000 | +15.7% | $351 / Sq Ft | |
| 01/08/2025 01/08/25 | Sold | $410,500 | -2.2% | $303 / Sq Ft | View Prior Sale |
| 12/18/2024 12/18/24 | Pending | -- | -- | -- | |
| 11/11/2024 11/11/24 | Price Changed | $419,900 | -2.3% | $310 / Sq Ft | |
| 09/27/2024 09/27/24 | Price Changed | $429,900 | -2.3% | $317 / Sq Ft | |
| 08/14/2024 08/14/24 | Price Changed | $439,900 | -2.0% | $325 / Sq Ft | |
| 08/08/2024 08/08/24 | Price Changed | $448,800 | -0.2% | $331 / Sq Ft | |
| 07/31/2024 07/31/24 | For Sale | $449,900 | -- | $332 / Sq Ft |
Purchase History
| Date | Type | Sale Price | Title Company |
|---|---|---|---|
| Bargain Sale Deed | -- | None Listed On Document |
Source: Regional Multiple Listing Service (RMLS)
MLS Number: 335472517
APN: R720684
- 835 NE 93rd Ave
- 804 NE 93rd Ave
- 900 NE 91st Ave
- 9715 NE Glisan St
- 9817 NE Irving St Unit 207
- 827 NE 90th Ave Unit 827
- 737 NE 99th Ave Unit 15
- 8726 NE Hassalo St
- 0 NE 99th Ave
- 8506 NE Hassalo St
- 8632 NE Clackamas St
- 8413 NE Pacific St
- 8629 NE Clackamas St
- 8504 NE Glisan St
- 9165 NE Oregon St
- 8352 NE Holladay St
- 8835 NE Broadway St
- 9023 SE Ankeny St Unit 9025
- 47 NE 87th Ave
- 1931 NE 92nd Ave
- 840-878 NE 90th Ave
- 9008 NE Hassalo St
- 827 NE 99th Ave
- 9777 NE Glisan St
- 600 NE 100th Ave
- 8435 NE Holladay St
- 123-229 SE 97th Ave
- 850 NE 81st Ave
- 10451 E Burnside St
- 10 SE 105th Ave
- 1820 NE 104th Ave
- 1825 NE 108th Ave
- 107 SE 80th Ave Unit 107 SE 80th
- 105 SE 80th Ave Unit Montavilla Studio
- 2208-2208 NE 80th Ave Unit 2206
- 343 SE 81st Ave Unit 343
- 345 SE 81st Ave Unit 345
- 451 NE 75th Ave
- 475 NE 74th Ave
- 1138 NE 72nd Ave Unit Duplex
