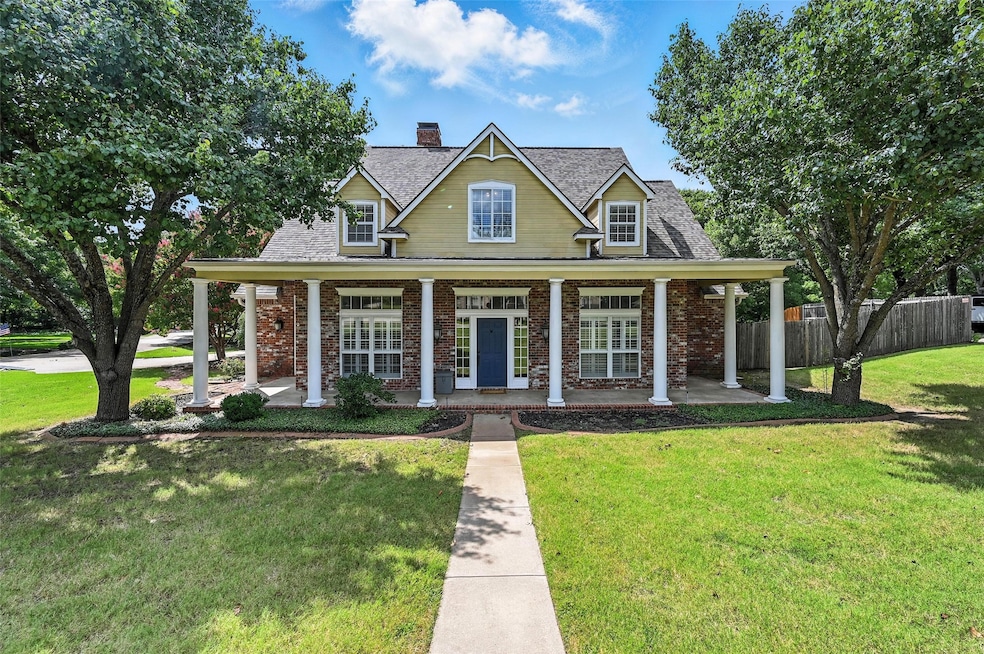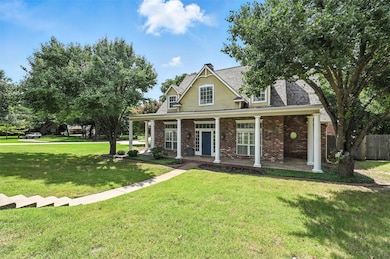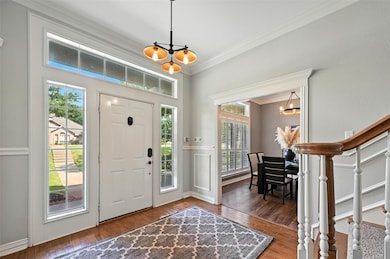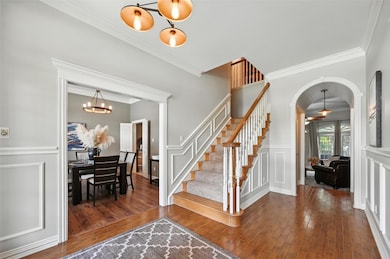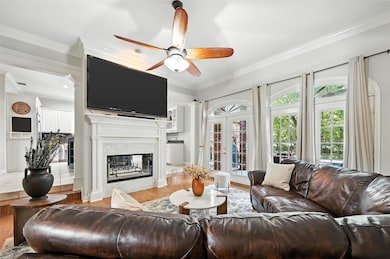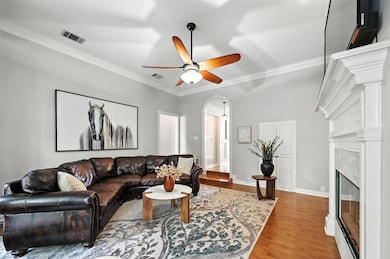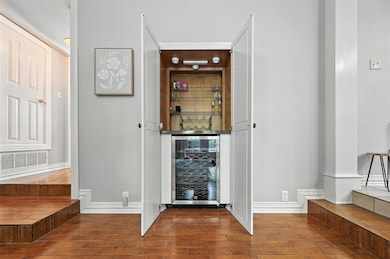817 Nueces Trail Midlothian, TX 76065
Estimated payment $4,727/month
Highlights
- In Ground Pool
- Built-In Refrigerator
- Dual Staircase
- Larue Miller Elementary School Rated A-
- 1.06 Acre Lot
- Vaulted Ceiling
About This Home
Welcome to your private Midlothian retreat at 817 Nueces Trail—an exceptional 4,037 sq ft estate on a rare 1-acre lot with no HOA. Just minutes from downtown, this property offers a perfect blend of space, privacy, and resort-style living. Inside, you'll find 4 spacious bedrooms, 3.5 baths, a formal dining room, and a dedicated office which is ideal for entertaining or working from home. The luxurious primary suite is a true escape with a soaking tub, walk-in shower, dual vanities, and a generous walk-in closet. At the heart of the home, the gourmet kitchen impresses with high-end appliances, ample prep space, and an open layout perfect for hosting. Upstairs, enjoy a large bonus room, game room, and private balcony overlooking your backyard oasis and the peaceful creek below. Step outside to a resort-worthy outdoor space featuring a swimming pool and full cabana—already plumbed and ready to finish as a guest casita or pool house. The property backs to a wooded creek and extends beyond, offering unmatched privacy, natural beauty, and room to roam. With no rear neighbors and mature trees throughout, it feels like a country escapewithout sacrificing city convenience. Additional highlights include a 3-car garage, extended driveway for extra parking, a large laundry room, and ample storage throughout. With no HOA, you have the freedom to truly make this property your own. Schedule your private showing today. Homes like this don't come around often.
Home Details
Home Type
- Single Family
Est. Annual Taxes
- $7,624
Year Built
- Built in 1995
Lot Details
- 1.06 Acre Lot
- Wrought Iron Fence
- Wood Fence
- Landscaped
- Corner Lot
- Sloped Lot
- Sprinkler System
- Many Trees
- Back Yard
Parking
- 3 Car Attached Garage
- Side Facing Garage
- Single Garage Door
- Garage Door Opener
Home Design
- Traditional Architecture
- Brick Exterior Construction
- Slab Foundation
- Asphalt Roof
Interior Spaces
- 4,037 Sq Ft Home
- 2-Story Property
- Dual Staircase
- Wired For Sound
- Dry Bar
- Vaulted Ceiling
- Ceiling Fan
- Chandelier
- Decorative Lighting
- Double Sided Fireplace
- Wood Burning Fireplace
- Fireplace With Glass Doors
- See Through Fireplace
- Shutters
- Attic Fan
Kitchen
- Eat-In Kitchen
- Double Oven
- Electric Oven
- Electric Cooktop
- Built-In Refrigerator
- Dishwasher
- Wine Cooler
- Kitchen Island
- Granite Countertops
- Disposal
Flooring
- Wood
- Carpet
- Laminate
- Ceramic Tile
Bedrooms and Bathrooms
- 4 Bedrooms
- Walk-In Closet
- In-Law or Guest Suite
- Soaking Tub
Laundry
- Laundry Room
- Washer and Electric Dryer Hookup
Home Security
- Home Security System
- Fire and Smoke Detector
Pool
- In Ground Pool
- Gunite Pool
- Diving Board
Outdoor Features
- Balcony
- Covered Patio or Porch
- Exterior Lighting
- Rain Gutters
Schools
- Larue Miller Elementary School
- Midlothian High School
Utilities
- Central Heating and Cooling System
- Window Unit Cooling System
- Electric Water Heater
- Aerobic Septic System
- High Speed Internet
- Cable TV Available
Community Details
- Creek Bend Ests Subdivision
Listing and Financial Details
- Legal Lot and Block 6 / B
- Assessor Parcel Number 165711
Map
Home Values in the Area
Average Home Value in this Area
Tax History
| Year | Tax Paid | Tax Assessment Tax Assessment Total Assessment is a certain percentage of the fair market value that is determined by local assessors to be the total taxable value of land and additions on the property. | Land | Improvement |
|---|---|---|---|---|
| 2025 | $7,624 | $504,271 | $111,650 | $392,621 |
| 2024 | $7,624 | $491,036 | $100,100 | $390,936 |
| 2023 | $7,624 | $515,923 | $0 | $0 |
| 2022 | $10,508 | $469,021 | $0 | $0 |
| 2021 | $10,090 | $426,383 | $49,000 | $377,383 |
| 2020 | $10,726 | $426,383 | $49,000 | $377,383 |
| 2019 | $10,344 | $395,000 | $0 | $0 |
| 2018 | $8,683 | $368,700 | $26,250 | $342,450 |
| 2017 | $9,398 | $361,450 | $37,500 | $323,950 |
| 2016 | $8,543 | $320,960 | $35,000 | $285,960 |
| 2015 | $7,476 | $323,600 | $35,000 | $288,600 |
| 2014 | $7,476 | $308,200 | $0 | $0 |
Property History
| Date | Event | Price | List to Sale | Price per Sq Ft |
|---|---|---|---|---|
| 08/06/2025 08/06/25 | Price Changed | $775,000 | -6.0% | $192 / Sq Ft |
| 06/29/2025 06/29/25 | For Sale | $824,900 | 0.0% | $204 / Sq Ft |
| 08/28/2023 08/28/23 | Rented | $4,900 | 0.0% | -- |
| 07/27/2023 07/27/23 | For Rent | $4,900 | -- | -- |
Source: North Texas Real Estate Information Systems (NTREIS)
MLS Number: 20987116
APN: 165711
- 1614 Ethan Cir
- 2002 Kati Jane Ln
- 1421 Ethan Cir
- 1645 Ethan Cir
- 1813 River Hills Ct
- 1825 River Hills Ct
- 1657 Ethan Cir
- 1826 River Hills Ct
- 1814 River Hills Ct
- 1818 River Hills Ct
- 1810 Briarwood Way
- 1609 Whisperwood Way
- 1838 Briarwood W
- 1818 Whisperwood Way
- 2230 Woodland Cir
- 1822 Whisperwood Way
- Stonebriar 2FSW (w/Media) Plan at Shady Valley Estates
- Broadcrest FSW (w/Media or Opt 6th BR) Plan at Shady Valley Estates
- Hillwood FSW (w/Media) Plan at Shady Valley Estates
- Woodford 2F Plan at Shady Valley Estates
- 2409 Park Oaks Dr
- 701 George Hopper Rd
- 313 Garrett Way
- 525 George Hopper Rd Unit 210
- 105 Stiles Dr
- 721 Eastridge Dr
- 1644 Greenway Ct
- 400 E Main St
- 116 N 12th St Unit B
- 2330 Fm 1387
- 3238 Brighton Dr
- 1518 Melanie Trail
- 206 Brighton Ct
- 301 W Main St
- 999 Walter Stephenson Rd
- 4020 Zachs Ct
- 426 Summer Grove Dr
- 202 N 5th St
- 3222 Rheims Dr
- 458 Mesquite Grove Rd
