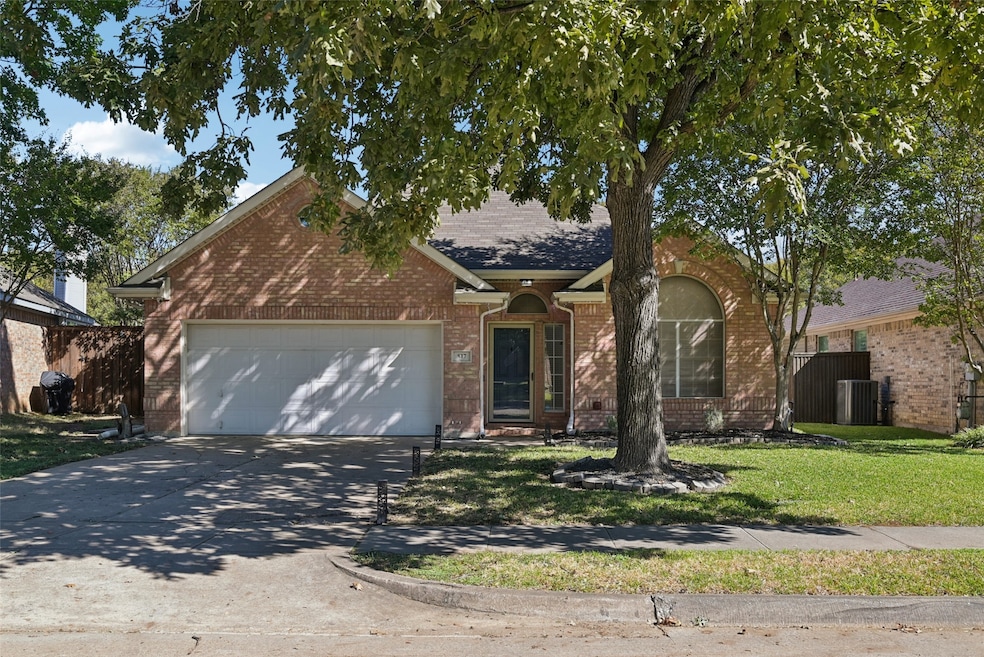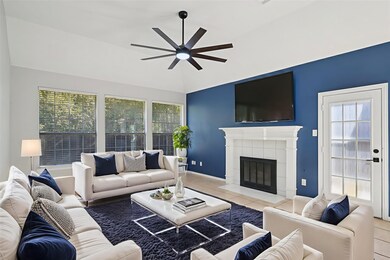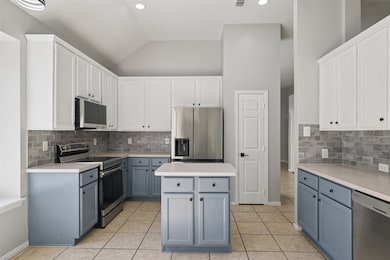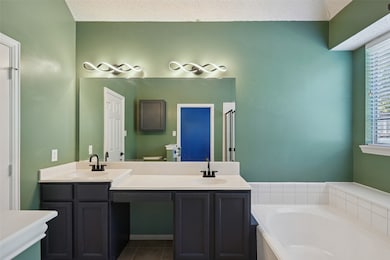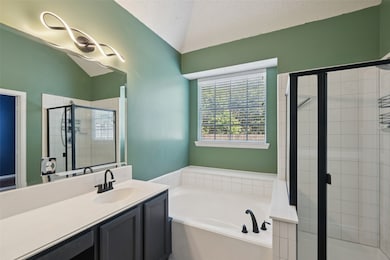817 Pinnacle Cir Lewisville, TX 75077
Estimated payment $2,603/month
Highlights
- Open Floorplan
- Vaulted Ceiling
- Wood Flooring
- Lewisville High School Rated A-
- Traditional Architecture
- 2 Car Attached Garage
About This Home
Looking for a 3-bed + office 1-story single-family home in Lewisville under $400K with upgrades and trail access? This 1,808 sqft home delivers both comfort and convenience on a quiet street backing to Prairie Creek Greenbelt. Built in 1996 and updated throughout, it offers three bedrooms, two bathrooms, and high ceilings that elevate every room. The eat-in kitchen features refreshed cabinetry, a new backsplash, a breakfast bar, and generous storage. Remote professionals will appreciate the dedicated office space, while the full-size utility room includes added shelving for daily ease.
The primary suite includes a garden tub and a double vanity. Additional updates include a new vanity in the secondary bath, modern lighting fixtures, and upgraded cabinetry in the laundry room. Permanent outdoor lighting surrounds the roofline with full WiFi control — perfect for holidays and gatherings. Enjoy a large grassy backyard, covered firewood storage, and a 2-car garage.
Located minutes from I-35E, Old Town Lewisville, shopping, dining, and medical centers, this home is also zoned to Lewisville ISD and has no HOA. Prairie Creek Trail starts just steps away. Book your showing today!
Listing Agent
Berkshire HathawayHS PenFed TX Brokerage Phone: 214-213-7200 License #0638854 Listed on: 11/03/2025

Home Details
Home Type
- Single Family
Est. Annual Taxes
- $6,843
Year Built
- Built in 1996
Lot Details
- 5,968 Sq Ft Lot
- Wood Fence
- Interior Lot
Parking
- 2 Car Attached Garage
- Front Facing Garage
Home Design
- Traditional Architecture
- Brick Exterior Construction
- Slab Foundation
- Composition Roof
Interior Spaces
- 1,808 Sq Ft Home
- 1-Story Property
- Open Floorplan
- Paneling
- Vaulted Ceiling
- Chandelier
- Decorative Lighting
- Gas Fireplace
- Window Treatments
- Living Room with Fireplace
- Laundry Room
Kitchen
- Eat-In Kitchen
- Electric Range
- Dishwasher
- Kitchen Island
- Disposal
Flooring
- Wood
- Tile
Bedrooms and Bathrooms
- 3 Bedrooms
- Walk-In Closet
- 2 Full Bathrooms
- Soaking Tub
Home Security
- Carbon Monoxide Detectors
- Fire and Smoke Detector
Outdoor Features
- Patio
Schools
- Degan Elementary School
- Lewisville High School
Utilities
- Central Heating and Cooling System
- High Speed Internet
- Cable TV Available
Community Details
- Summit Ridge Estate Ph 1 & Ph 2 Subdivision
- Greenbelt
Listing and Financial Details
- Legal Lot and Block 18 / A
- Assessor Parcel Number R173748
Map
Home Values in the Area
Average Home Value in this Area
Tax History
| Year | Tax Paid | Tax Assessment Tax Assessment Total Assessment is a certain percentage of the fair market value that is determined by local assessors to be the total taxable value of land and additions on the property. | Land | Improvement |
|---|---|---|---|---|
| 2025 | $5,526 | $395,972 | $98,324 | $297,648 |
| 2024 | $6,654 | $385,023 | $0 | $0 |
| 2023 | $4,946 | $350,021 | $70,465 | $279,556 |
| 2022 | $5,112 | $269,393 | $70,465 | $198,928 |
| 2021 | $5,396 | $267,709 | $70,465 | $197,244 |
| 2020 | $5,291 | $263,764 | $70,465 | $193,299 |
| 2019 | $5,420 | $261,946 | $70,465 | $191,481 |
| 2018 | $4,953 | $237,971 | $70,465 | $167,506 |
| 2017 | $4,882 | $231,996 | $70,465 | $161,531 |
| 2016 | $4,234 | $201,176 | $43,722 | $157,454 |
| 2015 | $3,946 | $191,975 | $43,722 | $148,253 |
| 2013 | -- | $161,993 | $43,722 | $118,271 |
Property History
| Date | Event | Price | List to Sale | Price per Sq Ft | Prior Sale |
|---|---|---|---|---|---|
| 11/10/2025 11/10/25 | Pending | -- | -- | -- | |
| 11/05/2025 11/05/25 | For Sale | $384,900 | -2.6% | $213 / Sq Ft | |
| 02/14/2023 02/14/23 | Sold | -- | -- | -- | View Prior Sale |
| 01/25/2023 01/25/23 | Pending | -- | -- | -- | |
| 01/11/2023 01/11/23 | For Sale | $395,000 | -- | $218 / Sq Ft |
Purchase History
| Date | Type | Sale Price | Title Company |
|---|---|---|---|
| Deed | -- | -- | |
| Vendors Lien | -- | Lawyers Title | |
| Vendors Lien | -- | Atc | |
| Vendors Lien | -- | -- | |
| Warranty Deed | -- | -- | |
| Warranty Deed | -- | -- |
Mortgage History
| Date | Status | Loan Amount | Loan Type |
|---|---|---|---|
| Open | $234,999 | New Conventional | |
| Previous Owner | $128,000 | New Conventional | |
| Previous Owner | $107,800 | Stand Alone First | |
| Previous Owner | $128,000 | No Value Available | |
| Previous Owner | $112,800 | No Value Available | |
| Previous Owner | $113,139 | FHA |
Source: North Texas Real Estate Information Systems (NTREIS)
MLS Number: 21102586
APN: R173748
- 812 Pinnacle Cir
- 869 Pinnacle Cir
- 645 Hutchinson Ln
- 641 Hutchinson Ln
- 624 Hutchinson Ln
- 589 Hutchinson Ln
- 572 Hutchinson Ln
- 553 Hutchinson Ln
- 1136 Breezewood Dr
- 709 Summit Ridge
- Baine - END Plan at Normandy Village
- Blackstone Plan at Mercer Crossing - Windermere
- Southhampton II - END Plan at Mercer Crossing - Windermere
- Southhampton II - INT Plan at Mercer Crossing - Windermere
- Baine - INT Plan at Normandy Village
- Brighton II - END Plan at Mercer Crossing - Windermere
- Brighton II - INT Plan at Mercer Crossing - Windermere
- Dunbar Plan at Mercer Crossing - Windermere
- 905 Birkshire Dr
- 1101 Taylor Ln
