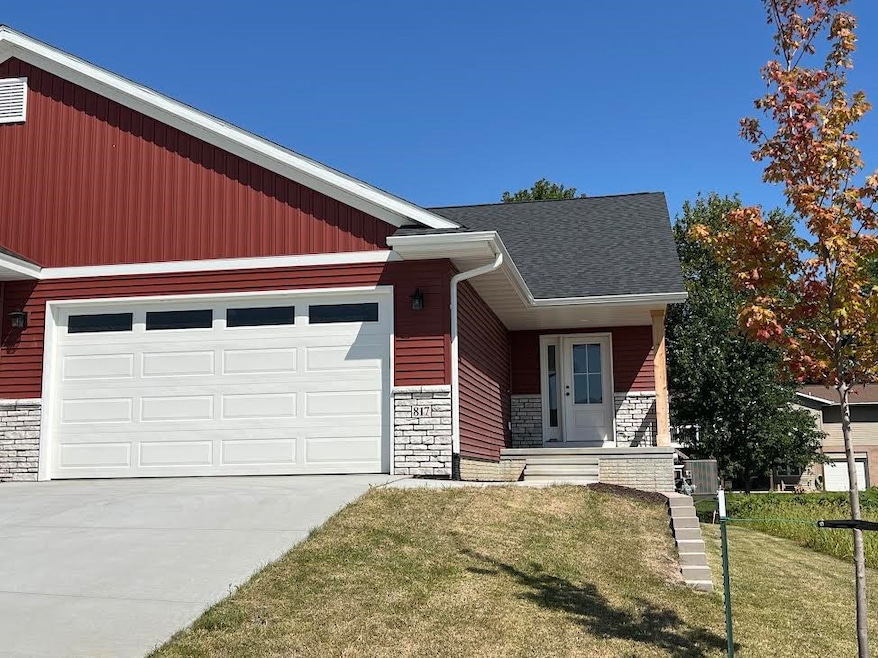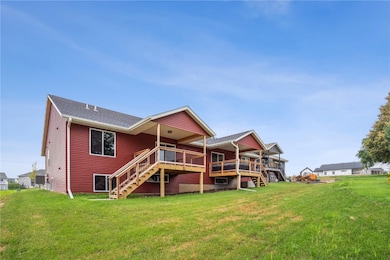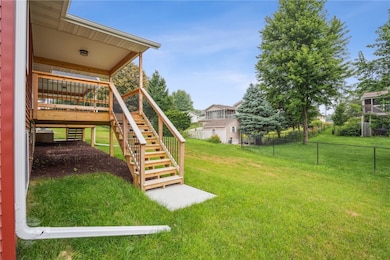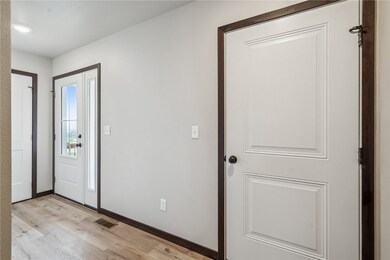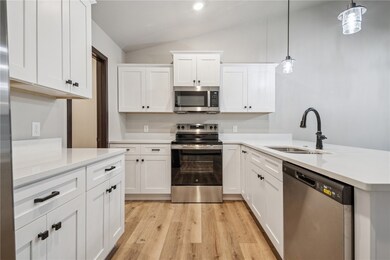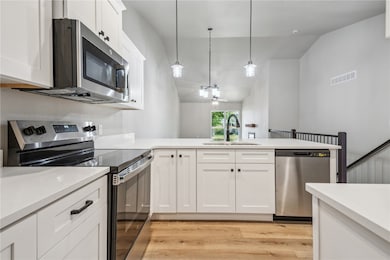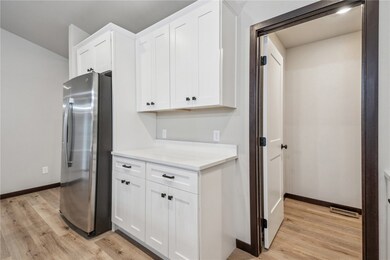817 Prairie View Dr West Branch, IA 52358
Estimated payment $2,013/month
Highlights
- New Construction
- Recreation Room
- 2 Car Attached Garage
- Deck
- Vaulted Ceiling
- Breakfast Bar
About This Home
SELLER TO CREDIT BUYERS $5000 AT CLOSING FOR CLOSING COSTS/PREPAIDS!! SELLER TO PROVIDE SNOW REMOVAL AND LAWN MOWING FOR 1-YEAR WITH AN ACCEPTED OFFER BY NOVEMBER 1st! IMMEDIATE POSESSION! New zero lot in a growing West Branch development, close to the high school. 4 bedrooms with 2 on the main and 2 in the lower level. LVP flooring throughout the entire home except for on the stairs! Kitchen and bathrooms have white cabinets and hard surface counter tops. Large pantry in the kitchen with a breakfast bar and stainless steel appliances. Electric fireplace along the living room wall. Covered deck. Primary bedroom has a trey ceiling, a private bathroom and walk-in closet. Main floor laundry room. Lower level has a rec. room, 2 bedrooms, bathroom and large storage space! 2 steps from garage into house. Right Side.
Property Details
Home Type
- Condominium
Year Built
- Built in 2024 | New Construction
HOA Fees
- $10 Monthly HOA Fees
Parking
- 2 Car Attached Garage
- Garage Door Opener
Home Design
- Poured Concrete
- Frame Construction
- Vinyl Siding
- Stone
Interior Spaces
- 1-Story Property
- Vaulted Ceiling
- Electric Fireplace
- Living Room with Fireplace
- Recreation Room
- Basement Fills Entire Space Under The House
Kitchen
- Breakfast Bar
- Range
- Microwave
- Dishwasher
- Disposal
Bedrooms and Bathrooms
- 4 Bedrooms
- 3 Full Bathrooms
Laundry
- Laundry Room
- Laundry on main level
Outdoor Features
- Deck
Schools
- West Branch Elementary And Middle School
- West Branch High School
Utilities
- Forced Air Heating and Cooling System
- Heating System Uses Gas
Community Details
- Built by Peter Nicholson
Listing and Financial Details
- Assessor Parcel Number 0500-13-06-306-007-0
Map
Home Values in the Area
Average Home Value in this Area
Property History
| Date | Event | Price | List to Sale | Price per Sq Ft |
|---|---|---|---|---|
| 07/16/2025 07/16/25 | For Sale | $319,900 | -- | $148 / Sq Ft |
Source: Cedar Rapids Area Association of REALTORS®
MLS Number: 2506236
- 819 Prairie View Dr
- Lot 17 the Meadows Subdivision Part 5
- Lot 15 Meadows Part 5
- 436 Dawson Dr
- 719 Sullivan St
- Lot 17 Meadows Subdivision Part 5
- 2 Greenview Dr
- Lot 19 Meadows Subdivision Part 6
- Lot 15 Meadows Subdivision Part 6
- Lot 18 Meadows Subdivision Part 6
- Lot 12 Meadows Subdivision Part 6
- Lot 17 Meadows Subdivision Part 6
- Lot 6 Meadows Subdivision Part 6
- Lot 16 Meadows Subdivision Part 6
- Lot 14 Meadows Subdivision Part 6
- Lot 4 Meadows Subdivision Part 6
- 320 Historic Dr
- 108 Marshall Ave Unit DC108
- 62 Eisenhower St Unit GB62
- 10 Bradley Ln Unit AB10
- 23 Bradley Ln Unit AC23
- 12 Huntington Dr
- 670 Nex Ave
- 1010 Scott Park Dr
- 3701-3761 Eastbrook Dr
- 17 Video Ct
- 2100 S Scott Blvd
- 1118 Essex St
- 2539 Catskill Ct
- 38 Grant Ave Unit GR38
- 1030 William St
- 2665 Triple Crown Ln
- 2725 Heinz Rd
- 2401 Highway 6 E
- 2125 Hollywood Blvd
- 909 N Governor St
