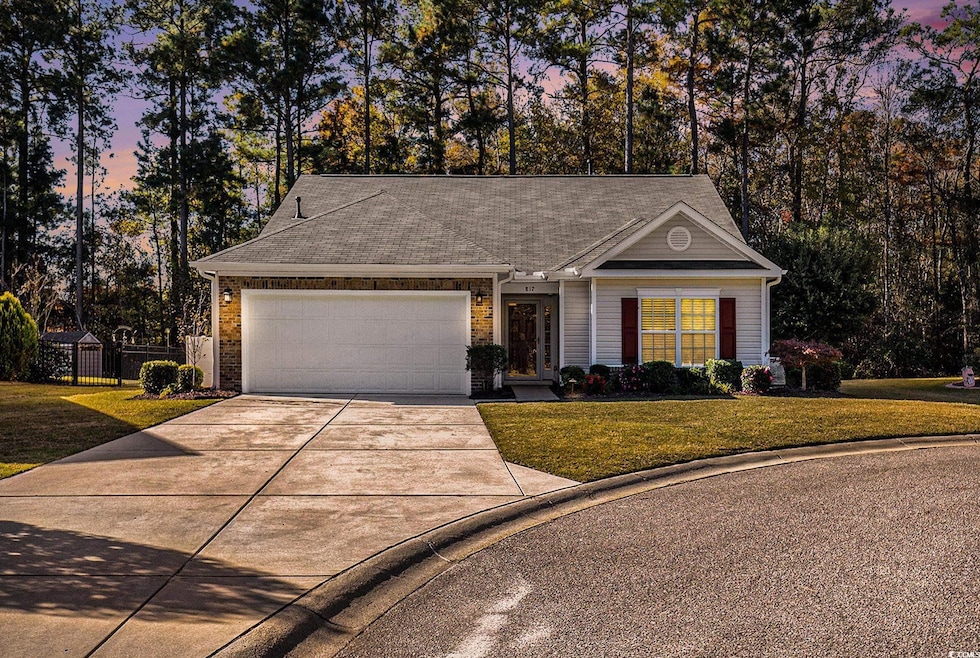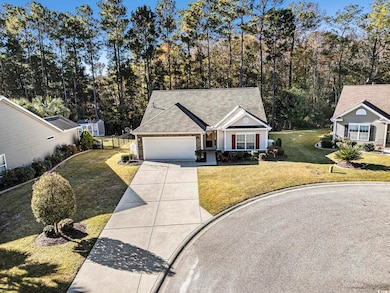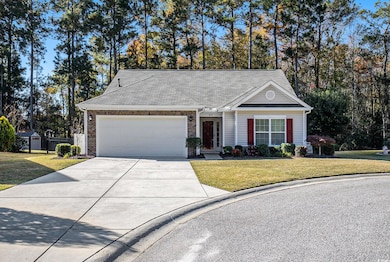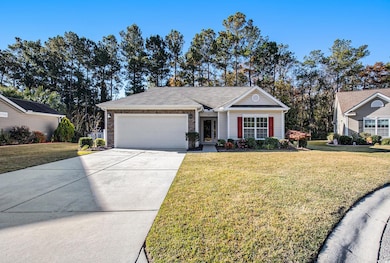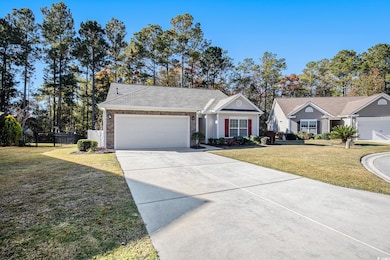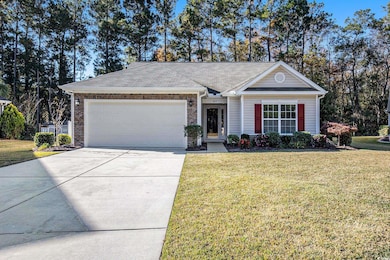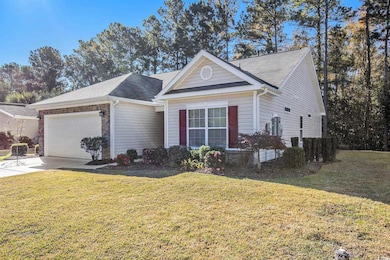817 Riverwood Ct Little River, SC 29566
Estimated payment $2,121/month
Highlights
- Clubhouse
- Vaulted Ceiling
- Solid Surface Countertops
- Riverside Elementary School Rated A-
- Ranch Style House
- Screened Porch
About This Home
Welcome to Palm Lakes Plantation. Here we have a meticulously maintained quality built cozy and comfy 3 bed 2 bath ranch in the heart of Little River. This turn-key home has a private serene setting located on a very quiet cul-de-sac with mature landscaped surroundings. Features include natural gas with an in-home Generac generator so you never lose power. Leaf guard gutters, screened porch, tile and LVP flooring plus a two car garage with pull down stairs and additional storage. Storm shutter window protectors are also included. The kitchen boasts granite and stainless steel appliances (included) with cherry cabinets and a gas stove for the cook in the family. The sliders lead to the screened porch and private back yard where you can enjoy your morning coffee. Washer and dryer also included. Additional community amenities consist of a beautiful pool, gym, and clubhouse that can be used to host parties and get togethers. Very convenient to all major shopping and only 10 mins to the beach! Low taxes and HOA. Better than new construction. Don't miss this opportunity. Schedule an appointment today! include natural gas with an in-home Generac generator so you never lose power. Leaf guard gutters, screened porch, tile and LVP flooring plus a two car garage with pull down stairs and additional storage. Storm shutter window protectors are also included. The kitchen boasts granite and stainless steel appliances (included) with cherry cabinets and a gas stove for the cook in the family. The sliders lead to the screened porch and private back yard where you can enjoy your morning coffee. Washer and dryer also included. Additional community amenities consist of a beautiful pool, gym, and clubhouse that can be used to host parties and get togethers. Very convenient to all major shopping and only 10 mins to the beach! Low taxes and HOA. Better than new construction. Don't miss this opportunity. Schedule an appointment today!
Home Details
Home Type
- Single Family
Est. Annual Taxes
- $2,682
Year Built
- Built in 2015
HOA Fees
- $105 Monthly HOA Fees
Parking
- 2 Car Attached Garage
- Garage Door Opener
Home Design
- Ranch Style House
- Brick Exterior Construction
- Slab Foundation
- Vinyl Siding
Interior Spaces
- 1,517 Sq Ft Home
- Tray Ceiling
- Vaulted Ceiling
- Ceiling Fan
- Combination Dining and Living Room
- Screened Porch
- Fire and Smoke Detector
- Washer and Dryer
Kitchen
- Range
- Microwave
- Dishwasher
- Stainless Steel Appliances
- Solid Surface Countertops
- Disposal
Bedrooms and Bathrooms
- 3 Bedrooms
- 2 Full Bathrooms
Schools
- Riverside Elementary School
- North Myrtle Beach Middle School
- North Myrtle Beach High School
Additional Features
- Patio
- 8,276 Sq Ft Lot
- Central Heating and Cooling System
Community Details
Recreation
- Community Pool
Additional Features
- Clubhouse
Map
Home Values in the Area
Average Home Value in this Area
Tax History
| Year | Tax Paid | Tax Assessment Tax Assessment Total Assessment is a certain percentage of the fair market value that is determined by local assessors to be the total taxable value of land and additions on the property. | Land | Improvement |
|---|---|---|---|---|
| 2024 | $2,682 | $13,002 | $4,461 | $8,541 |
| 2023 | $2,682 | $7,479 | $1,651 | $5,828 |
| 2021 | $797 | $7,479 | $1,651 | $5,828 |
| 2020 | $2,346 | $11,218 | $2,476 | $8,742 |
| 2019 | $2,346 | $11,218 | $2,476 | $8,742 |
| 2018 | $0 | $11,465 | $2,471 | $8,994 |
| 2017 | $2,469 | $11,465 | $2,471 | $8,994 |
| 2016 | -- | $11,465 | $2,471 | $8,994 |
| 2015 | $397 | $1,842 | $1,842 | $0 |
| 2014 | $384 | $1,842 | $1,842 | $0 |
Property History
| Date | Event | Price | List to Sale | Price per Sq Ft |
|---|---|---|---|---|
| 11/18/2025 11/18/25 | For Sale | $339,999 | -- | $224 / Sq Ft |
Purchase History
| Date | Type | Sale Price | Title Company |
|---|---|---|---|
| Warranty Deed | $193,990 | -- | |
| Special Warranty Deed | $2,189,750 | -- |
Source: Coastal Carolinas Association of REALTORS®
MLS Number: 2527844
APN: 31410020037
- 409 Cypress View Ave
- 254 Tall Palms Way
- 421 Cypress View Ave
- 108 Pickerel Blvd
- 309 Meadowside Dr
- 407 Turtlehead Dr
- 726 Wapama St
- 899 Snowberry Dr
- 569 Ramblewood Cir
- 826 Cypress Way
- 853 Wapama St Unit Lot 227 Dover
- 857 Wapama St Unit Lot 228 Columbia
- 853 Wapama St
- 841 Wapama St
- 845 Wapama St Unit 225
- 857 Wapama St
- Harrisburg Plan at Waterfall Villages
- ANNAPOLIS Plan at Waterfall Villages
- 864 Wapama St
- ALBANY Plan at Waterfall Villages
- 820 Wapama St
- 847 Flowering Branch Ave
- 186 Saw Horse Dr Unit B
- 487 Waterend Dr
- 118 Teal Cir
- 3720 Park Pointe Ave
- 3712 Park Pointe Ave
- 132 Carolina Pointe Way Unit LR
- 10600 Highway 90
- 1103 Checkerberry St
- 166 Adrift Loop
- 3465 Sandler Blvd
- 300 Champion Blvd Unit Cherry Grove
- 300 Champion Blvd Unit Surfside
- 300 Champion Blvd Unit Ocean Drive
- 2412 Brick Dr
- 3700 Golf Colony Ln
- 311 Hope Bird Lane Dr
- 130 Ap Thompson Rd
- 242 Sun Colony Blvd Unit 305
