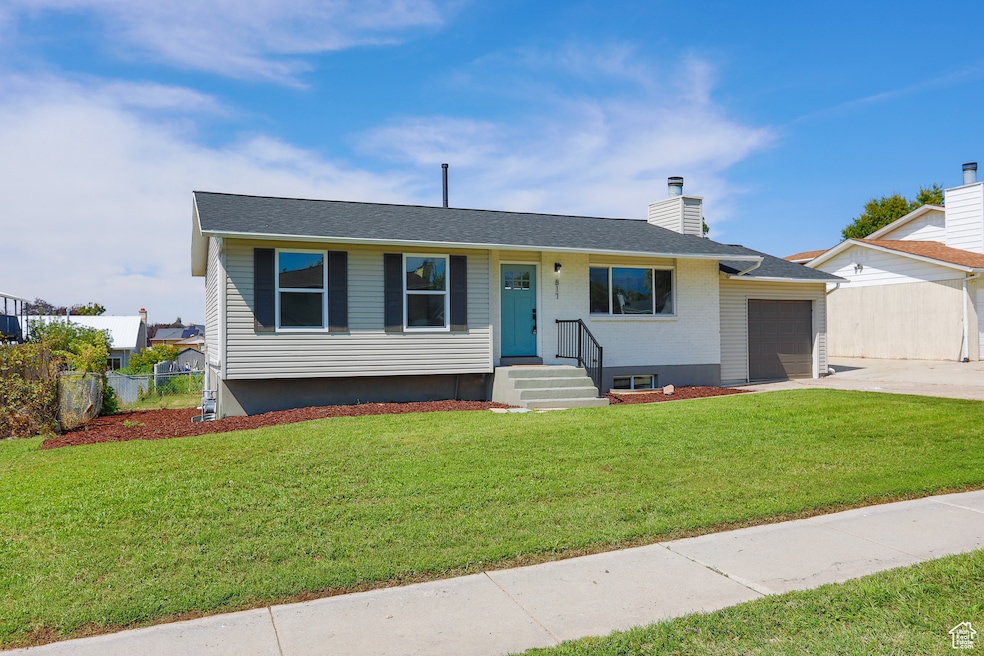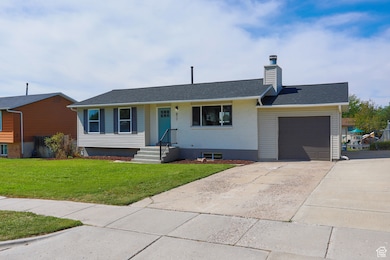817 S 1350 W Clearfield, UT 84015
Estimated payment $2,666/month
Highlights
- Second Kitchen
- Mountain View
- 1 Fireplace
- Updated Kitchen
- Rambler Architecture
- No HOA
About This Home
This spectacular Clearfield home seamlessly blends high-end finishes with everyday comfort! Remodeled to perfection, the main kitchen showcases quartz countertops, custom cabinetry, a stylish tile backsplash, and sleek modern appliances! Both bathrooms have been thoughtfully updated with designer tile work, elegant vanities, premium fixtures, and mirrors! Throughout the home, enjoy new luxury vinyl plank flooring, plush carpet, fresh baseboards, doors, and lighting-all set against a backdrop of rich designer paint inside and out! A new roof, new windows, and refreshed landscaping enhance curb appeal and offer lasting peace of mind! Nestled in an established neighborhood not far from Hill Air Force Base, schools, and parks! This home delivers both style and location-and just when you think you've seen it all, a second fully equipped kitchen awaits in the basement, perfect for multi-generational living or potential rental income. This house is a must see!
Listing Agent
Eddie Vargas
Dimension Realty Services License #11058973 Listed on: 09/05/2025
Home Details
Home Type
- Single Family
Est. Annual Taxes
- $3,899
Year Built
- Built in 1978
Lot Details
- 9,148 Sq Ft Lot
- Partially Fenced Property
- Landscaped
- Zoning described as R-1-8
Parking
- 1 Car Attached Garage
Home Design
- Rambler Architecture
- Brick Exterior Construction
Interior Spaces
- 2,070 Sq Ft Home
- 2-Story Property
- Ceiling Fan
- 1 Fireplace
- Double Pane Windows
- Mountain Views
- Electric Dryer Hookup
Kitchen
- Updated Kitchen
- Second Kitchen
- Free-Standing Range
- Microwave
- Disposal
Flooring
- Carpet
- Tile
Bedrooms and Bathrooms
- 4 Bedrooms | 2 Main Level Bedrooms
Basement
- Basement Fills Entire Space Under The House
- Apartment Living Space in Basement
Schools
- Cook Elementary School
- Syracuse Middle School
- Clearfield High School
Additional Features
- Covered Patio or Porch
- Forced Air Heating and Cooling System
Community Details
- No Home Owners Association
- Meadow Brook Subdivision
Listing and Financial Details
- Assessor Parcel Number 12-054-0110
Map
Home Values in the Area
Average Home Value in this Area
Tax History
| Year | Tax Paid | Tax Assessment Tax Assessment Total Assessment is a certain percentage of the fair market value that is determined by local assessors to be the total taxable value of land and additions on the property. | Land | Improvement |
|---|---|---|---|---|
| 2025 | $4,040 | $362,000 | $140,184 | $221,816 |
| 2024 | $3,898 | $193,599 | $73,676 | $119,923 |
| 2023 | $3,632 | $182,050 | $64,577 | $117,472 |
| 2022 | $3,805 | $341,000 | $121,408 | $219,592 |
| 2021 | $1,876 | $254,000 | $73,487 | $180,513 |
| 2020 | $1,644 | $221,000 | $62,274 | $158,726 |
| 2019 | $1,597 | $212,000 | $63,539 | $148,461 |
| 2018 | $1,462 | $189,000 | $56,397 | $132,603 |
| 2016 | $1,245 | $84,150 | $22,694 | $61,456 |
| 2015 | $1,191 | $76,780 | $22,694 | $54,086 |
| 2014 | $1,113 | $72,687 | $22,694 | $49,993 |
| 2013 | -- | $71,731 | $32,670 | $39,061 |
Property History
| Date | Event | Price | List to Sale | Price per Sq Ft |
|---|---|---|---|---|
| 12/03/2025 12/03/25 | Pending | -- | -- | -- |
| 11/20/2025 11/20/25 | Price Changed | $444,900 | -1.1% | $215 / Sq Ft |
| 10/24/2025 10/24/25 | Price Changed | $449,900 | -4.3% | $217 / Sq Ft |
| 09/26/2025 09/26/25 | Price Changed | $469,900 | -2.1% | $227 / Sq Ft |
| 09/05/2025 09/05/25 | For Sale | $479,900 | -- | $232 / Sq Ft |
Purchase History
| Date | Type | Sale Price | Title Company |
|---|---|---|---|
| Warranty Deed | -- | Real Advantage Title | |
| Warranty Deed | -- | Real Advantage Title | |
| Warranty Deed | -- | Real Advantage Title | |
| Interfamily Deed Transfer | -- | None Available |
Source: UtahRealEstate.com
MLS Number: 2109779
APN: 12-054-0110






