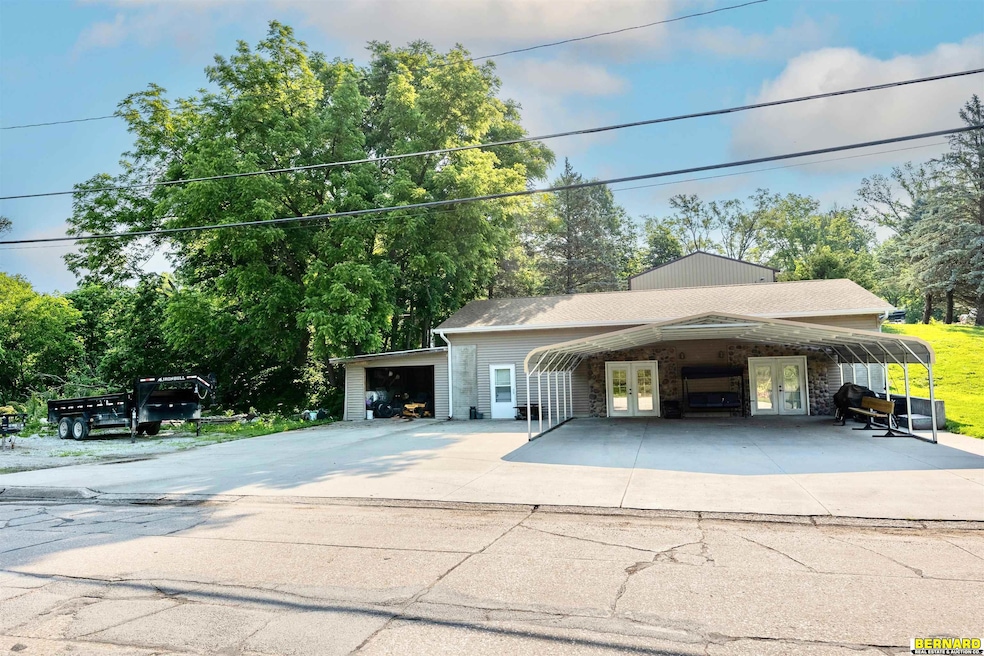817 S 3rd St Nebraska City, NE 68410
Estimated payment $1,223/month
Highlights
- Ranch Style House
- Covered Patio or Porch
- Forced Air Heating and Cooling System
- No HOA
- 1 Car Attached Garage
- Ceiling Fan
About This Home
Energy efficient home located on a corner lot. This zero-entry home greets you with the charm of a stone entry. The open floor plan allows you to enjoy the beautiful rustic charm from all angles. Kitchen has island seating and offers a generous pantry. Both bedrooms are spacious and will easily accommodate your king size beds. Multi-purpose room off of primary bedroom houses your laundry, great closet space and abundant storage area. This thoughtfully designed custom home offers a warm, rustic finish. The covered front entrance is perfect for your family gatherings. Attached single car garage offers space for your car and tools. This is truly a home you'll want to see in person! NOTE-Seller is subdividing this parcel to build a new home, exact legal and lot dimensions to be determined by new survey.
Home Details
Home Type
- Single Family
Est. Annual Taxes
- $1,578
Year Built
- Built in 2013
Lot Details
- 9,900 Sq Ft Lot
- Irregular Lot
Parking
- 1 Car Attached Garage
Home Design
- Ranch Style House
- Traditional Architecture
- Composition Roof
- Vinyl Siding
- Concrete Perimeter Foundation
- Stone
Interior Spaces
- 1,581 Sq Ft Home
- Ceiling Fan
Kitchen
- Oven or Range
- Microwave
- Dishwasher
Flooring
- Carpet
- Vinyl
Bedrooms and Bathrooms
- 2 Bedrooms
- 1 Full Bathroom
Schools
- Northside Elementary School
- Nebraska City Middle School
- Nebraska City High School
Additional Features
- Covered Patio or Porch
- Forced Air Heating and Cooling System
Community Details
- No Home Owners Association
- South Nebraska City Subdivision
Listing and Financial Details
- Assessor Parcel Number 005223000
Map
Home Values in the Area
Average Home Value in this Area
Tax History
| Year | Tax Paid | Tax Assessment Tax Assessment Total Assessment is a certain percentage of the fair market value that is determined by local assessors to be the total taxable value of land and additions on the property. | Land | Improvement |
|---|---|---|---|---|
| 2024 | $1,982 | $104,945 | $12,250 | $92,695 |
| 2023 | $1,826 | $85,238 | $2,475 | $82,763 |
| 2022 | $1,341 | $62,910 | $4,640 | $58,270 |
| 2021 | $1,338 | $62,910 | $4,640 | $58,270 |
| 2020 | $1,373 | $62,910 | $4,640 | $58,270 |
| 2019 | $750 | $34,750 | $4,640 | $30,110 |
| 2018 | $724 | $34,750 | $4,640 | $30,110 |
| 2017 | $1,791 | $88,130 | $5,090 | $83,040 |
| 2016 | $1,790 | $88,130 | $5,090 | $83,040 |
| 2015 | $1,815 | $88,130 | $5,090 | $83,040 |
| 2014 | $1,782 | $87,990 | $4,950 | $83,040 |
| 2012 | $1,869 | $87,990 | $4,950 | $83,040 |
Property History
| Date | Event | Price | Change | Sq Ft Price |
|---|---|---|---|---|
| 09/05/2025 09/05/25 | Price Changed | $205,000 | -12.8% | $130 / Sq Ft |
| 06/14/2025 06/14/25 | For Sale | $235,000 | -- | $149 / Sq Ft |
Mortgage History
| Date | Status | Loan Amount | Loan Type |
|---|---|---|---|
| Closed | $140,000 | New Conventional | |
| Closed | $82,000 | New Conventional | |
| Closed | $11,394 | Commercial |
Source: Great Plains Regional MLS
MLS Number: 22516359
APN: 005223000







