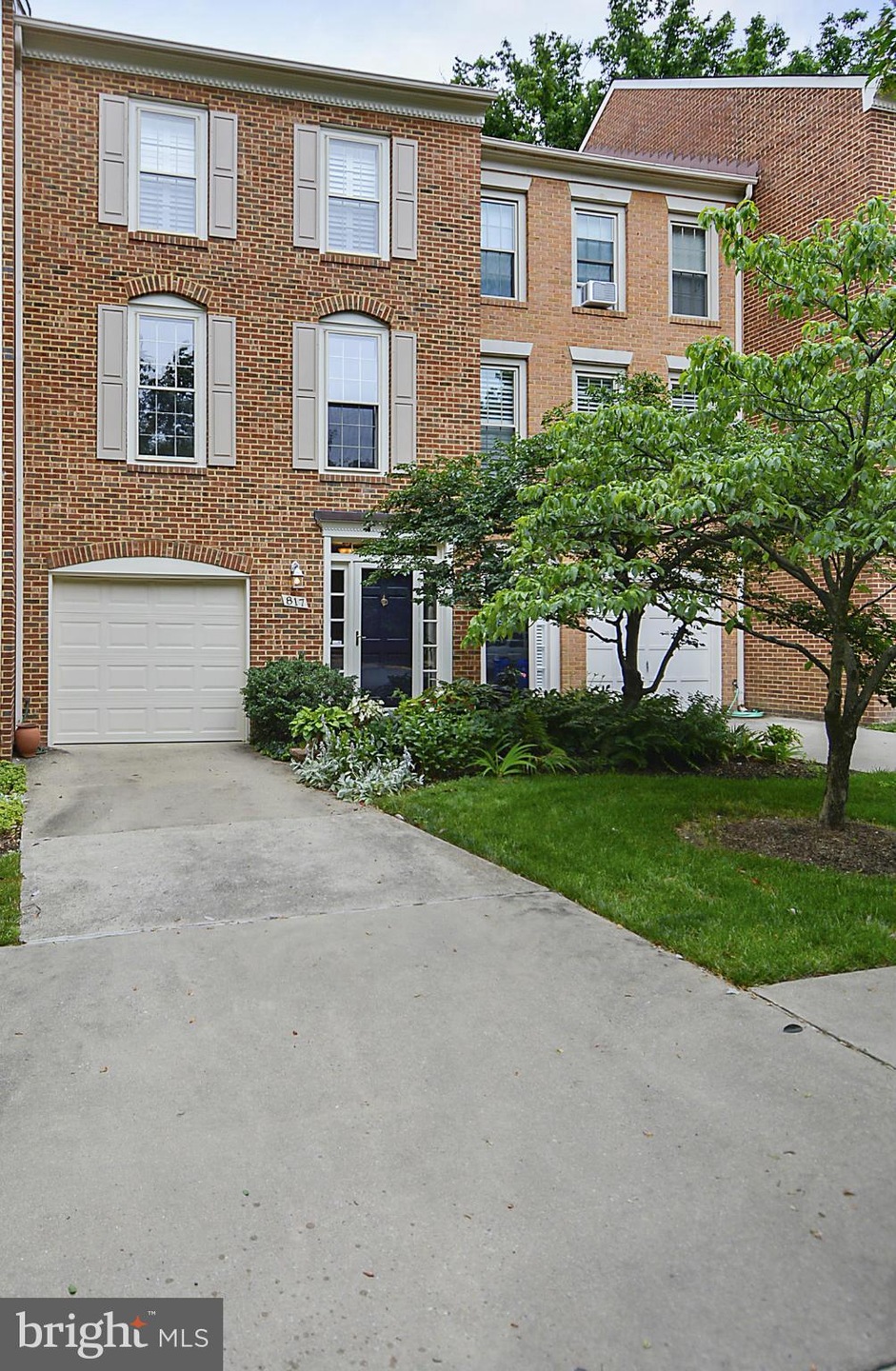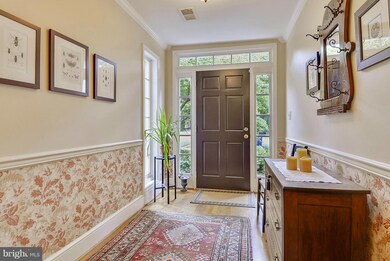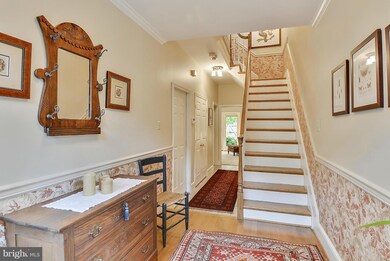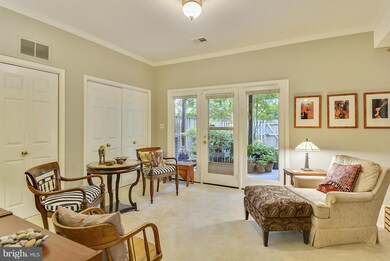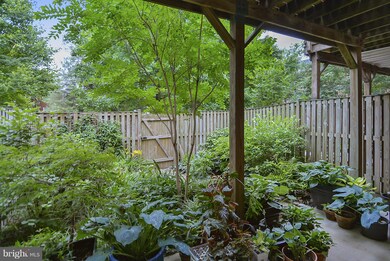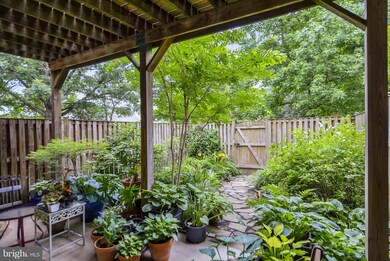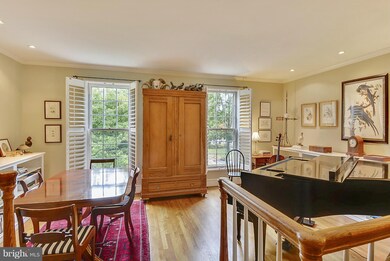
817 S Adams St Arlington, VA 22204
Penrose NeighborhoodHighlights
- Open Floorplan
- Transitional Architecture
- Upgraded Countertops
- Thomas Jefferson Middle School Rated A-
- Wood Flooring
- Breakfast Area or Nook
About This Home
As of May 2020Gorgeously updated 3-level Townhome w/garage in Walnut Mews/Penrose. The home offers many living spaces, inside and out. Elegantly updated kitchen & bathrooms. Lower level has a patio & access to fenced green space + main level has a deck! Very private with trees in front and back. Easy access via pubic trans to downtown DC and quick access to GW Parkway, I 66, 395 - only 1.5 miles to Pentagon!
Last Agent to Sell the Property
Long & Foster Real Estate, Inc. License #0225142560 Listed on: 06/24/2016

Townhouse Details
Home Type
- Townhome
Est. Annual Taxes
- $5,485
Year Built
- Built in 1987
Lot Details
- 1,720 Sq Ft Lot
- 1 Common Wall
HOA Fees
- $113 Monthly HOA Fees
Parking
- 1 Car Attached Garage
- Garage Door Opener
- Driveway
Home Design
- Transitional Architecture
- Brick Exterior Construction
Interior Spaces
- Property has 3 Levels
- Open Floorplan
- Chair Railings
- Crown Molding
- Ceiling Fan
- Fireplace Mantel
- Window Treatments
- French Doors
- Wood Flooring
Kitchen
- Breakfast Area or Nook
- Kitchen Island
- Upgraded Countertops
Bedrooms and Bathrooms
- 3 Bedrooms
- En-Suite Bathroom
- 3.5 Bathrooms
Schools
- Henry Elementary School
- Jefferson Middle School
- Wakefield High School
Utilities
- Forced Air Heating and Cooling System
- Heat Pump System
- Electric Water Heater
Community Details
- Penrose Subdivision
Listing and Financial Details
- Home warranty included in the sale of the property
- Tax Lot 6
- Assessor Parcel Number 25-017-092
Ownership History
Purchase Details
Home Financials for this Owner
Home Financials are based on the most recent Mortgage that was taken out on this home.Purchase Details
Home Financials for this Owner
Home Financials are based on the most recent Mortgage that was taken out on this home.Purchase Details
Purchase Details
Purchase Details
Home Financials for this Owner
Home Financials are based on the most recent Mortgage that was taken out on this home.Similar Homes in Arlington, VA
Home Values in the Area
Average Home Value in this Area
Purchase History
| Date | Type | Sale Price | Title Company |
|---|---|---|---|
| Deed | $853,000 | Commonwealth Land Title | |
| Warranty Deed | $710,000 | Monarch Title | |
| Special Warranty Deed | $580,000 | -- | |
| Warranty Deed | $580,000 | -- | |
| Deed | $279,900 | -- |
Mortgage History
| Date | Status | Loan Amount | Loan Type |
|---|---|---|---|
| Open | $639,750 | Construction | |
| Previous Owner | $568,000 | New Conventional | |
| Previous Owner | $50,000 | Credit Line Revolving | |
| Previous Owner | $310,000 | New Conventional | |
| Previous Owner | $311,000 | New Conventional | |
| Previous Owner | $321,999 | New Conventional | |
| Previous Owner | $100,000 | Credit Line Revolving | |
| Previous Owner | $100,000 | Credit Line Revolving | |
| Previous Owner | $223,920 | No Value Available |
Property History
| Date | Event | Price | Change | Sq Ft Price |
|---|---|---|---|---|
| 05/18/2020 05/18/20 | Rented | $4,100 | +7.9% | -- |
| 05/14/2020 05/14/20 | For Rent | $3,800 | 0.0% | -- |
| 05/12/2020 05/12/20 | Sold | $853,000 | +4.2% | $395 / Sq Ft |
| 04/21/2020 04/21/20 | Pending | -- | -- | -- |
| 04/16/2020 04/16/20 | For Sale | $819,000 | 0.0% | $379 / Sq Ft |
| 11/08/2018 11/08/18 | Rented | $3,750 | +4.3% | -- |
| 11/06/2018 11/06/18 | Under Contract | -- | -- | -- |
| 10/12/2018 10/12/18 | For Rent | $3,595 | 0.0% | -- |
| 08/04/2016 08/04/16 | Sold | $710,000 | 0.0% | $329 / Sq Ft |
| 06/27/2016 06/27/16 | Pending | -- | -- | -- |
| 06/24/2016 06/24/16 | For Sale | $710,000 | -- | $329 / Sq Ft |
Tax History Compared to Growth
Tax History
| Year | Tax Paid | Tax Assessment Tax Assessment Total Assessment is a certain percentage of the fair market value that is determined by local assessors to be the total taxable value of land and additions on the property. | Land | Improvement |
|---|---|---|---|---|
| 2025 | $10,250 | $992,300 | $460,000 | $532,300 |
| 2024 | $10,094 | $977,200 | $460,000 | $517,200 |
| 2023 | $9,639 | $935,800 | $460,000 | $475,800 |
| 2022 | $8,310 | $806,800 | $400,000 | $406,800 |
| 2021 | $8,275 | $803,400 | $385,000 | $418,400 |
| 2020 | $7,419 | $723,100 | $350,000 | $373,100 |
| 2019 | $7,037 | $685,900 | $305,000 | $380,900 |
| 2018 | $6,782 | $674,200 | $305,000 | $369,200 |
| 2017 | $6,396 | $635,800 | $290,000 | $345,800 |
| 2016 | $5,828 | $588,100 | $270,000 | $318,100 |
| 2015 | $5,485 | $550,700 | $263,000 | $287,700 |
| 2014 | $5,035 | $505,500 | $250,000 | $255,500 |
Agents Affiliated with this Home
-

Seller's Agent in 2020
Emily Vuono
Compass
(717) 818-7949
26 Total Sales
-

Seller's Agent in 2020
Meiling Yang
McEnearney Associates
(703) 944-8403
30 Total Sales
-

Seller Co-Listing Agent in 2020
Johanna Baker
Compass
(703) 217-1681
37 Total Sales
-
I
Buyer's Agent in 2020
Isabel Machuca
Artifact Homes
(571) 426-5528
35 Total Sales
-

Seller's Agent in 2016
Norma Stratton
Long & Foster
(703) 966-0756
1 in this area
26 Total Sales
Map
Source: Bright MLS
MLS Number: 1001612781
APN: 25-017-092
- 1016 S Wayne St Unit 101
- 1016 S Wayne St Unit 406
- 507 S Adams St
- 414 S Wayne St
- 2028 6th St S
- 2810 5th St S
- 1108 S Edgewood St
- 828 S Highland St
- 306 S Courthouse Rd
- 304 S Veitch St
- 1802H 9th St S
- 828 S Irving St
- 404 S Garfield St
- 1830 Columbia Pike Unit 207
- 1830 Columbia Pike Unit 409
- 1830 Columbia Pike Unit 115
- 1830 Columbia Pike Unit 410
- 1830 Columbia Pike Unit 104
- 851 S Ivy St
- 927 S Rolfe St Unit 2
