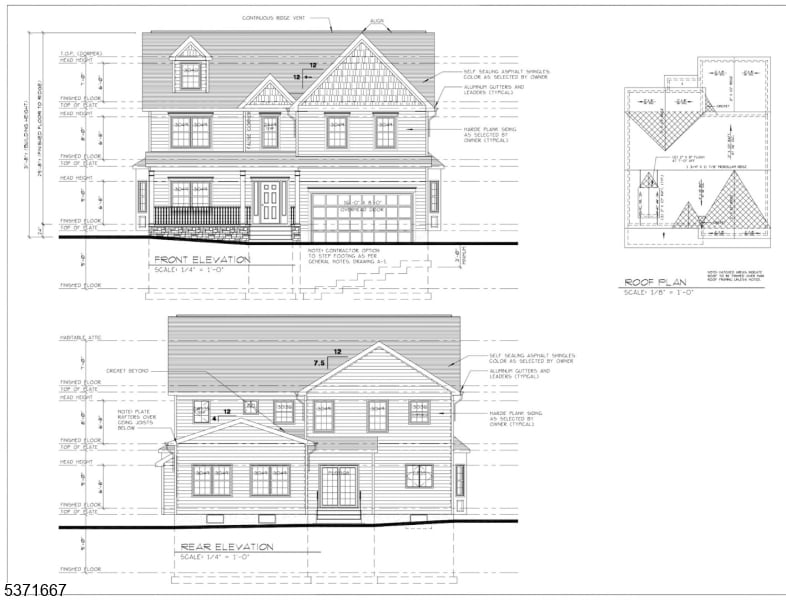817 Summit Ave Westfield, NJ 07090
Estimated payment $12,891/month
Highlights
- Colonial Architecture
- Wood Flooring
- Formal Dining Room
- Jefferson Elementary School Rated A
- Wine Refrigerator
- 2 Car Direct Access Garage
About This Home
Introducing a spectacular new construction home built by Prominent Properties that epitomizes luxury living at its finest. This meticulously crafted residence boasts top-notch quality materials and attention to detail throughout. The kitchen is a chef's dream with Thermador appliances, promising culinary excellence. With six spacious bedrooms with one being on first floor and 6.5 baths, every corner of this home is designed for comfort and style. Step inside to discover a finished basement, offering additional living space for relaxation and entertainment. Adorned with durable and stylish Hardie Plank siding, the exterior exudes elegance and durability. Don't miss the opportunity to make this exquisite property your new home sweet home.
Listing Agent
STEFANIE WOERNER
BHHS FOX & ROACH Brokerage Phone: 908-256-0127 Listed on: 08/05/2025
Home Details
Home Type
- Single Family
Est. Annual Taxes
- $15,277
Year Built
- Built in 2025
Lot Details
- 0.26 Acre Lot
- Level Lot
- Sprinkler System
Parking
- 2 Car Direct Access Garage
Home Design
- Home to be built
- Colonial Architecture
- Stone Siding
- Composition Shingle
- Tile
Interior Spaces
- Gas Fireplace
- Thermal Windows
- Entrance Foyer
- Family Room with Fireplace
- Living Room
- Formal Dining Room
- Wood Flooring
- Finished Basement
- Sump Pump
- Carbon Monoxide Detectors
- Laundry Room
Kitchen
- Eat-In Kitchen
- Butlers Pantry
- Gas Oven or Range
- Self-Cleaning Oven
- Recirculated Exhaust Fan
- Microwave
- Dishwasher
- Wine Refrigerator
- Kitchen Island
Bedrooms and Bathrooms
- 6 Bedrooms
- Primary bedroom located on second floor
- En-Suite Primary Bedroom
- Walk-In Closet
- Powder Room
- Soaking Tub
Outdoor Features
- Patio
Schools
- Jefferson Elementary School
- Edison Middle School
- Westfield High School
Utilities
- Forced Air Zoned Heating and Cooling System
- Standard Electricity
- Gas Water Heater
Listing and Financial Details
- Assessor Parcel Number 2920-04706-0000-00049-0000-
Map
Home Values in the Area
Average Home Value in this Area
Tax History
| Year | Tax Paid | Tax Assessment Tax Assessment Total Assessment is a certain percentage of the fair market value that is determined by local assessors to be the total taxable value of land and additions on the property. | Land | Improvement |
|---|---|---|---|---|
| 2025 | $15,278 | $678,400 | $503,200 | $175,200 |
| 2024 | $14,966 | $678,400 | $503,200 | $175,200 |
| 2023 | $14,966 | $678,400 | $503,200 | $175,200 |
| 2022 | $14,653 | $678,400 | $503,200 | $175,200 |
| 2021 | $14,674 | $678,400 | $503,200 | $175,200 |
| 2020 | $14,640 | $678,400 | $503,200 | $175,200 |
| 2019 | $14,586 | $678,400 | $503,200 | $175,200 |
| 2018 | $14,531 | $156,300 | $76,900 | $79,400 |
| 2017 | $14,452 | $156,300 | $76,900 | $79,400 |
| 2016 | $14,112 | $156,300 | $76,900 | $79,400 |
| 2015 | $13,831 | $156,300 | $76,900 | $79,400 |
| 2014 | $13,375 | $156,300 | $76,900 | $79,400 |
Property History
| Date | Event | Price | List to Sale | Price per Sq Ft |
|---|---|---|---|---|
| 11/07/2025 11/07/25 | Pending | -- | -- | -- |
| 08/05/2025 08/05/25 | For Sale | $2,200,000 | -- | -- |
Purchase History
| Date | Type | Sale Price | Title Company |
|---|---|---|---|
| Deed | $801,150 | Acres Land Title | |
| Deed | $801,150 | Acres Land Title | |
| Deed | $801,150 | Acres Land Title |
Source: Garden State MLS
MLS Number: 3979422
APN: 20-04706-0000-00049
- 814 Summit Ave
- 834 Tice Place
- 112 Windsor Ave
- 1008 Boulevard
- 603 Carleton Rd
- 1016 Tice Place
- 676 Vermont St
- 522 Boulevard
- 215 Ross Place Unit J
- 203 Ross Place
- 1012 Columbus Ave
- 538 Westfield Ave
- 16 Manchester Dr
- 614 Dorian Rd
- 443 Pine Ave
- 2 Byron Ct
- 26 Manchester Dr
- 1283 Rahway Ave
- 116 Cedar St
- 213 Welch Way
