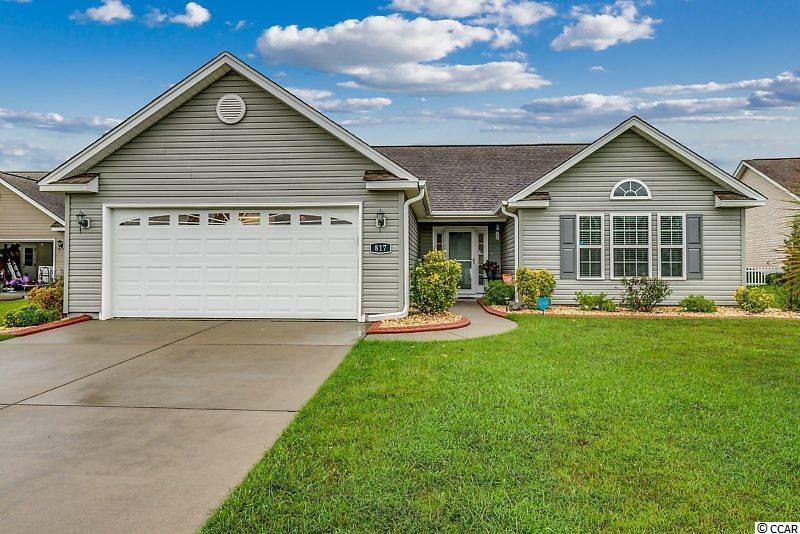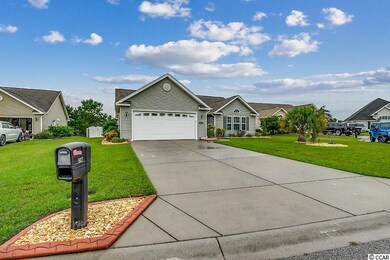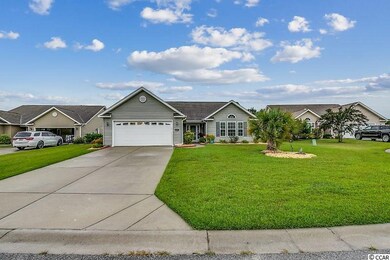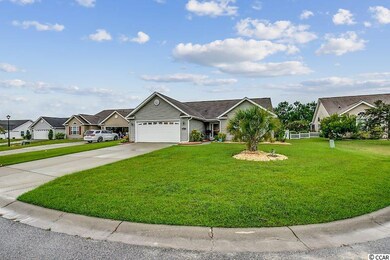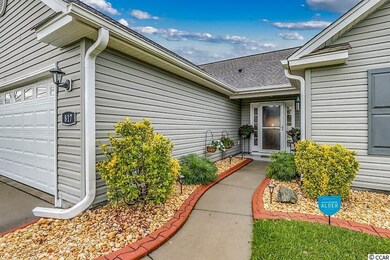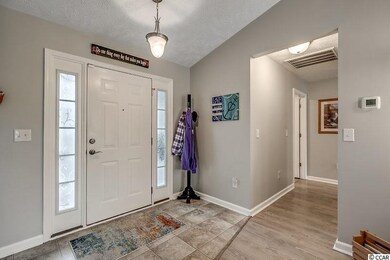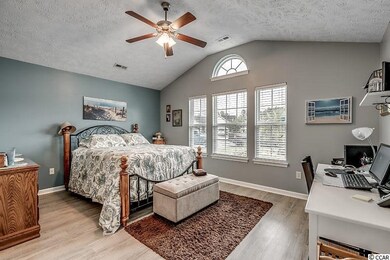
Highlights
- Sitting Area In Primary Bedroom
- Ranch Style House
- Walk-In Closet
- Vaulted Ceiling
- Screened Porch
- Patio
About This Home
As of December 2020This elegant four-bedroom, two-bathroom home is located in Polo Farms, offering a country setting while just a short drive to the beach. As you walk through the front door into the foyer you will notice the beautiful flooring that flows into the large open living and kitchen area. The windows in the dining area and the glass doors leading to the screened porch allow for plenty of natural light and a fenced back yard. The kitchen features include ample cabinetry and counter space while maintaining an open connection to the dining area and living room. This open floor plan is perfect for entertaining guests. Just off of the living area, the vast master suite features an accent wall, tray ceiling, and fan. This master bedroom also includes space for a sitting area, an expansive ensuite bath with a separate shower and garden tub along with a huge walk-in closet that spans the entire width of the bathroom. On the opposite side of the home are the other generously sized bedrooms that share access to the second full bathroom. Two of the three additional bedrooms include walk-in closets while all include a ceiling fan. Throughout the home, each closet has built-in shelving as does the large laundry room. The exterior of the home is well-manicured with beautiful landscaping kept green by the irrigation system. From the screened porch, you can access the patio and detached storage shed that is enclosed by the vinyl privacy fencing. This expansive back yard provides plenty of space for gardening or any number of activities. Upgrades for the home include a new water heater within the last couple of months, new HVAC within the last year, a transferrable security system, and a transferable termite bond. The seller said this property has never flooded. The layout of the home and the size of the property provides ample opportunity and space for hosting and entertaining, indoor and out! Community residents enjoy a quiet country lifestyle while being a short drive from the beach! Your Longs address, located between Loris and the Atlantic Ocean, provides you with close proximity to all the attractions and amenities of Myrtle Beach and North Myrtle Beach (courtesy of Highways 9, 905, and 31), including fine dining, world-class entertainment, ample shopping experiences along the Grand Strand, and Conway’s antique shops, local eateries, and the River Walk (courtesy of Highways 90 and 905). Rest easy knowing you are only a short drive from medical centers, doctors’ offices, pharmacies, banks, post offices, and grocery stores. HOA information has been provided to the best of our ability. All information should be verified and approved by the buyer. Square footage is approximate and not guaranteed. The buyer is responsible for verification.
Home Details
Home Type
- Single Family
Est. Annual Taxes
- $2,863
Year Built
- Built in 2012
Lot Details
- 10,019 Sq Ft Lot
- Rectangular Lot
- Property is zoned MSF 6
HOA Fees
- $22 Monthly HOA Fees
Parking
- 2 Car Attached Garage
Home Design
- Ranch Style House
- Slab Foundation
- Vinyl Siding
Interior Spaces
- 1,535 Sq Ft Home
- Vaulted Ceiling
- Ceiling Fan
- Window Treatments
- Entrance Foyer
- Combination Kitchen and Dining Room
- Screened Porch
Kitchen
- Range
- Microwave
- Dishwasher
- Disposal
Flooring
- Carpet
- Vinyl
Bedrooms and Bathrooms
- 4 Bedrooms
- Sitting Area In Primary Bedroom
- Split Bedroom Floorplan
- Walk-In Closet
- Bathroom on Main Level
- 2 Full Bathrooms
- Shower Only
- Garden Bath
Laundry
- Laundry Room
- Washer and Dryer Hookup
Home Security
- Home Security System
- Fire and Smoke Detector
Utilities
- Central Heating and Cooling System
- Underground Utilities
- Water Heater
- Phone Available
- Cable TV Available
Additional Features
- Patio
- Outside City Limits
Community Details
- Association fees include electric common, manager, common maint/repair, legal and accounting
Ownership History
Purchase Details
Home Financials for this Owner
Home Financials are based on the most recent Mortgage that was taken out on this home.Purchase Details
Home Financials for this Owner
Home Financials are based on the most recent Mortgage that was taken out on this home.Purchase Details
Home Financials for this Owner
Home Financials are based on the most recent Mortgage that was taken out on this home.Purchase Details
Home Financials for this Owner
Home Financials are based on the most recent Mortgage that was taken out on this home.Purchase Details
Home Financials for this Owner
Home Financials are based on the most recent Mortgage that was taken out on this home.Purchase Details
Similar Homes in the area
Home Values in the Area
Average Home Value in this Area
Purchase History
| Date | Type | Sale Price | Title Company |
|---|---|---|---|
| Warranty Deed | $192,000 | -- | |
| Warranty Deed | $175,000 | -- | |
| Warranty Deed | $158,000 | -- | |
| Warranty Deed | $154,500 | -- | |
| Deed | $144,000 | -- | |
| Deed | $16,000 | -- |
Mortgage History
| Date | Status | Loan Amount | Loan Type |
|---|---|---|---|
| Open | $7,992 | New Conventional | |
| Closed | $5,187 | New Conventional | |
| Open | $188,522 | FHA | |
| Previous Owner | $140,000 | New Conventional | |
| Previous Owner | $100,000 | New Conventional | |
| Previous Owner | $100,000 | No Value Available |
Property History
| Date | Event | Price | Change | Sq Ft Price |
|---|---|---|---|---|
| 12/01/2020 12/01/20 | Sold | $192,000 | -1.5% | $125 / Sq Ft |
| 09/18/2020 09/18/20 | For Sale | $195,000 | +11.4% | $127 / Sq Ft |
| 10/08/2018 10/08/18 | Sold | $175,000 | -2.7% | $112 / Sq Ft |
| 08/21/2018 08/21/18 | Pending | -- | -- | -- |
| 08/17/2018 08/17/18 | For Sale | $179,900 | +16.4% | $115 / Sq Ft |
| 04/29/2016 04/29/16 | Sold | $154,500 | -3.4% | $99 / Sq Ft |
| 03/09/2016 03/09/16 | Pending | -- | -- | -- |
| 01/26/2016 01/26/16 | For Sale | $159,900 | +11.0% | $102 / Sq Ft |
| 09/14/2012 09/14/12 | Sold | $144,000 | -1.4% | $92 / Sq Ft |
| 05/10/2012 05/10/12 | For Sale | $146,000 | -- | $93 / Sq Ft |
| 05/01/2012 05/01/12 | Pending | -- | -- | -- |
Tax History Compared to Growth
Tax History
| Year | Tax Paid | Tax Assessment Tax Assessment Total Assessment is a certain percentage of the fair market value that is determined by local assessors to be the total taxable value of land and additions on the property. | Land | Improvement |
|---|---|---|---|---|
| 2024 | $2,863 | $11,265 | $3,075 | $8,190 |
| 2023 | $2,863 | $8,000 | $1,536 | $6,464 |
| 2021 | $2,642 | $8,000 | $1,536 | $6,464 |
| 2020 | $556 | $5,880 | $1,336 | $4,544 |
| 2019 | $556 | $5,880 | $1,336 | $4,544 |
| 2018 | $0 | $16,060 | $3,449 | $12,611 |
| 2017 | $569 | $13,925 | $1,314 | $12,611 |
| 2016 | -- | $12,192 | $1,314 | $10,878 |
| 2015 | $1,771 | $5,458 | $1,314 | $4,144 |
| 2014 | $1,712 | $5,458 | $1,314 | $4,144 |
Agents Affiliated with this Home
-
Brittany Foy Associates
B
Seller's Agent in 2020
Brittany Foy Associates
Foy Realty
(843) 685-3969
36 in this area
528 Total Sales
-
Stacy Costella

Buyer's Agent in 2020
Stacy Costella
BeachConnection Realty
(717) 965-7732
18 in this area
69 Total Sales
-
J
Seller's Agent in 2018
Jenny Barnhill
CENTURY 21 Sunset Realty
-
A
Buyer's Agent in 2018
A Non Member
A Non Member
-
Lori White

Seller's Agent in 2016
Lori White
RE/MAX
(843) 602-1173
7 in this area
94 Total Sales
-
Nancy Bain
N
Buyer's Agent in 2016
Nancy Bain
Intracoastal Realty
(910) 579-3050
18 Total Sales
Map
Source: Coastal Carolinas Association of REALTORS®
MLS Number: 2019903
APN: 26816010002
- 192 Heath Dr
- 481 Irees Way
- 708 Alexis Dr
- 724 Alexis Dr
- 601 Seth Ln Unit Corner lot
- 620 Seth Ln
- 8224 S Highway 905
- 154 Old Wilson Rd
- 196 Old Wilson Rd Unit Double Lot
- TBD McNeil Chapel Rd
- 1342 Harrelson Rd
- 5292 Old Forest Dr Unit Lot 6 - Dylan 1820
- 5288 Old Forest Dr Unit Lot 5 - Little River
- 7638 S Highway 905
- 5284 Old Forest Dr Unit Lot 4 - Dylan 1820
- 5280 Old Forest Dr Unit Lot 3 - Austin
- 413 Cotton Grass Dr
- 5276 Old Forest Dr Unit Lot 2 - Paige
- 109 Winding Path Dr
- 5272 Old Forest Dr Unit Lot 1 Josie
