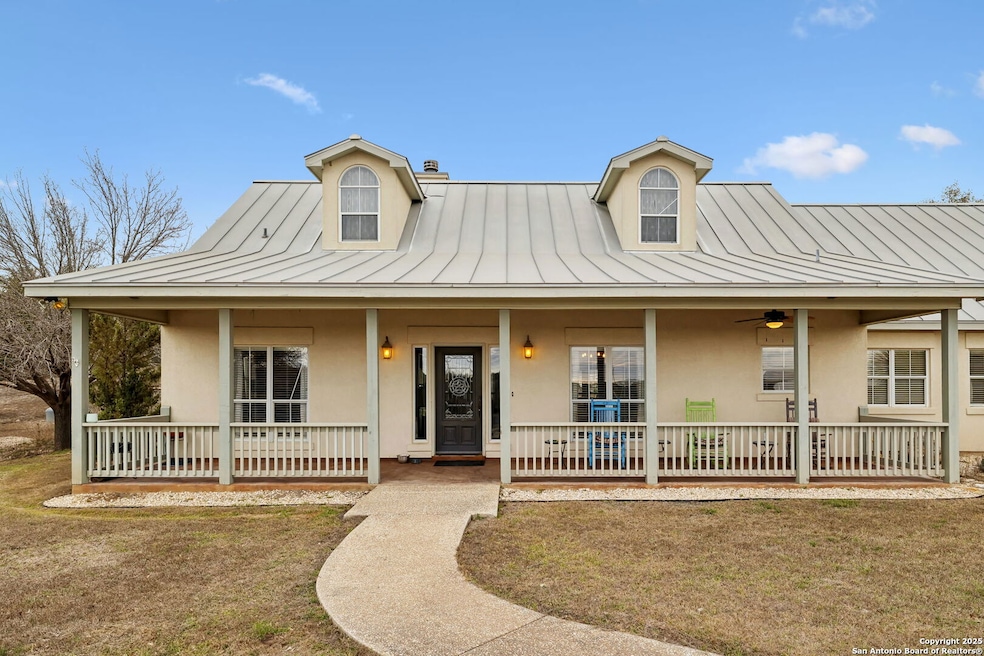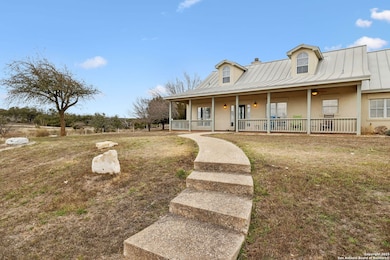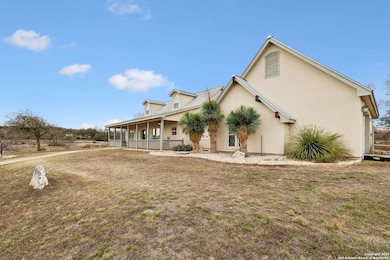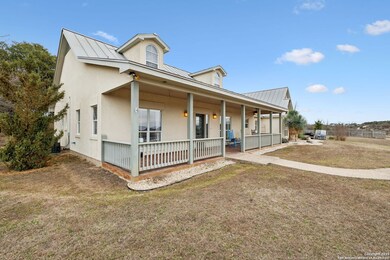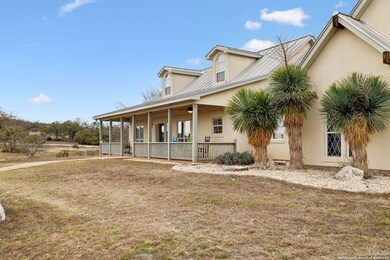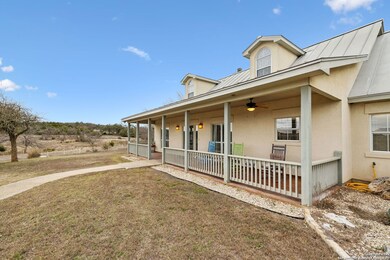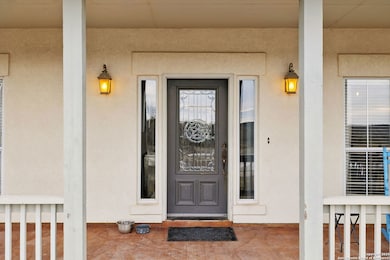
817 Usener Rd Fredericksburg, TX 78624
Estimated payment $8,632/month
Highlights
- Horse Property
- Mature Trees
- Attic
- 39.09 Acre Lot
- Wood Flooring
- Solid Surface Countertops
About This Home
Nestled on 39 acres of gently rolling Hill Country terrain, this exceptional 4-bedroom, 2-bathroom home offers both comfort and functionality. The thoughtfully designed split floor plan includes a dedicated office, formal dining room, and a spacious living area with soaring ceilings and a cozy fireplace. The heart of the home is a chef's dream kitchen featuring stunning quartzite countertops, a large island, and two oversized pantries for ample storage. A mudroom off the two-car garage adds convenience. Retreat to the primary suite, where two oversized walk-in closets provide plenty of space. Step outside to enjoy the expansive screened-in porch-perfect for soaking in the peaceful surroundings. The property is fully fenced and cross-fenced, complete with a barn, two wells, and a spring-fed pond with a beautiful water feature. Ideal for those seeking privacy, space, and the beauty of the Hill Country, this property is a rare find!
Home Details
Home Type
- Single Family
Est. Annual Taxes
- $13,449
Year Built
- Built in 2002
Lot Details
- 39.09 Acre Lot
- Cross Fenced
- Wire Fence
- Mature Trees
Home Design
- Slab Foundation
- Metal Roof
- Stucco
Interior Spaces
- 2,499 Sq Ft Home
- Property has 1 Level
- Ceiling Fan
- Chandelier
- Wood Burning Fireplace
- Window Treatments
- Living Room with Fireplace
- Screened Porch
- Fire and Smoke Detector
- Attic
Kitchen
- Stove
- Microwave
- Dishwasher
- Solid Surface Countertops
Flooring
- Wood
- Ceramic Tile
Bedrooms and Bathrooms
- 4 Bedrooms
- Walk-In Closet
- 2 Full Bathrooms
Laundry
- Laundry Room
- Dryer
- Washer
Parking
- 2 Car Attached Garage
- Side or Rear Entrance to Parking
- Garage Door Opener
Outdoor Features
- Horse Property
- Gazebo
- Separate Outdoor Workshop
- Outdoor Storage
Schools
- Fredericks Elementary And Middle School
- Fredericks High School
Farming
- Livestock Fence
Utilities
- Central Heating and Cooling System
- Multiple Heating Units
- Private Water Source
- Well
- Electric Water Heater
- Water Softener is Owned
- Septic System
- Private Sewer
- Cable TV Available
Community Details
- Built by Not Known
- Building Fire Alarm
Listing and Financial Details
- Assessor Parcel Number 108787
- Seller Concessions Not Offered
Map
Home Values in the Area
Average Home Value in this Area
Tax History
| Year | Tax Paid | Tax Assessment Tax Assessment Total Assessment is a certain percentage of the fair market value that is determined by local assessors to be the total taxable value of land and additions on the property. | Land | Improvement |
|---|---|---|---|---|
| 2024 | $1 | $140 | $140 | $0 |
| 2023 | $1 | $140 | $0 | $0 |
| 2022 | $2 | $130 | $0 | $0 |
| 2021 | $2 | $0 | $0 | $0 |
| 2020 | $2 | $0 | $0 | $0 |
| 2019 | $2 | $0 | $0 | $0 |
| 2018 | $2 | $0 | $0 | $0 |
| 2017 | $2 | $0 | $0 | $0 |
| 2016 | $2 | $0 | $0 | $0 |
Property History
| Date | Event | Price | Change | Sq Ft Price |
|---|---|---|---|---|
| 03/17/2025 03/17/25 | Price Changed | $1,360,000 | 0.0% | $544 / Sq Ft |
| 03/17/2025 03/17/25 | Price Changed | $1,360,000 | -2.9% | -- |
| 03/04/2025 03/04/25 | For Sale | $1,400,000 | 0.0% | $560 / Sq Ft |
| 03/03/2025 03/03/25 | For Sale | $1,400,000 | +107.7% | -- |
| 06/17/2015 06/17/15 | Sold | -- | -- | -- |
| 05/18/2015 05/18/15 | Pending | -- | -- | -- |
| 04/17/2015 04/17/15 | For Sale | $674,000 | -- | $270 / Sq Ft |
Similar Homes in Fredericksburg, TX
Source: San Antonio Board of REALTORS®
MLS Number: 1849159
APN: 108787
- 115 Squirrel Run Unit A
- 1740 W Live Oak St Unit ID1253748P
- 1736 W Live Oak St Unit ID1253746P
- 1736 W Live Oak St Unit ID1253747P
- 118 Danos Dr
- 123 Feather Way
- 619 W Live Oak St
- 305 Rose St
- 175 Friendship Ln
- 319 W Creek St
- 203 W Creek St Unit ID1250018P
- 1125 S Adams St
- 603 W Burbank St
- 813 N Edison St
- 202 E Ufer St
- 603 N Orange St
- 904 N Orange St Unit ID1254587P
- 305 S Elk St Unit ID1250017P
- 504 E Travis St Unit ID1262285P
- 626 S Creek St
