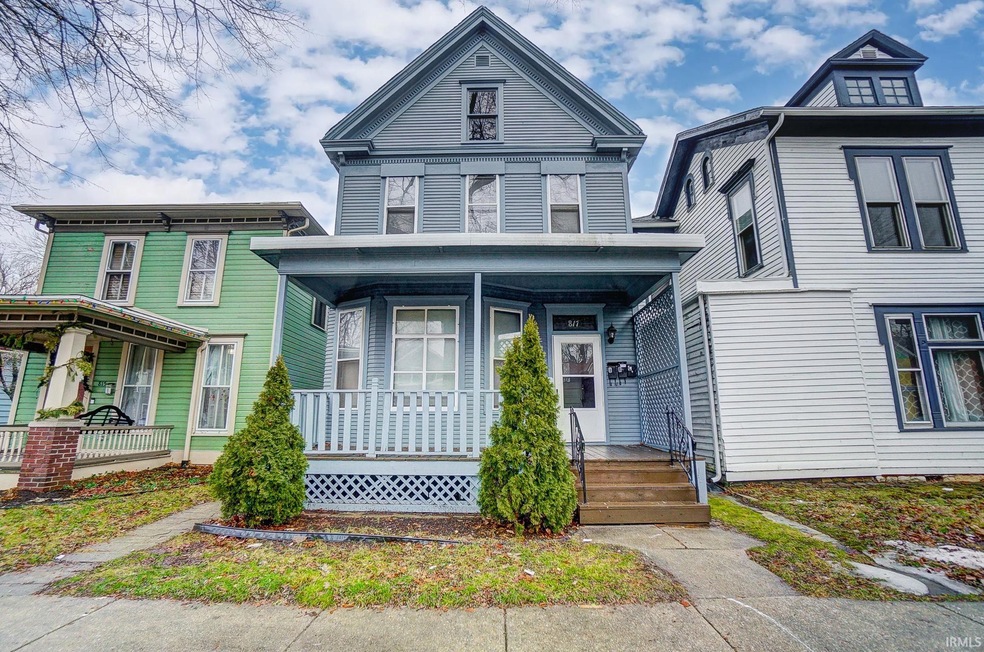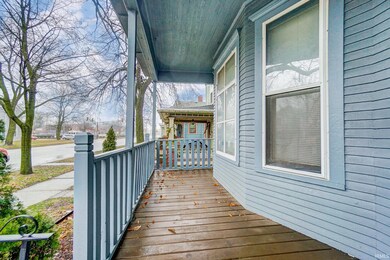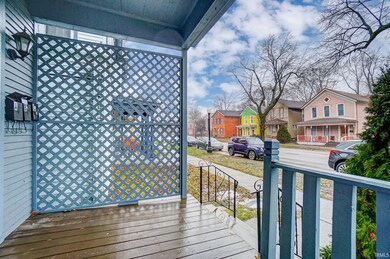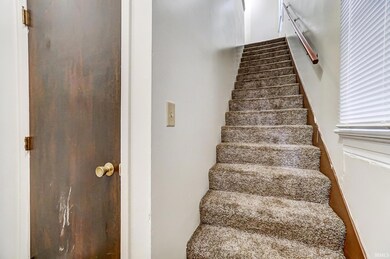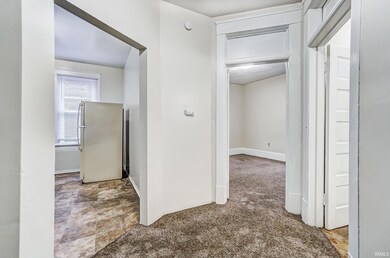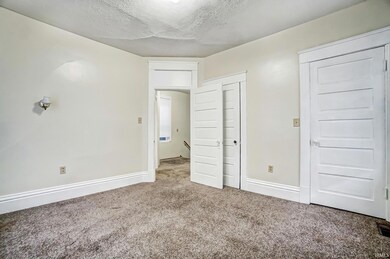
817 W Jefferson Blvd Fort Wayne, IN 46802
West Central NeighborhoodHighlights
- Covered Patio or Porch
- Ceiling Fan
- Community Storage Space
- Forced Air Heating System
- Level Lot
- 4-minute walk to Moody Park
About This Home
As of April 2024Investors come take a look! Or, live in one unit and let the others pay the mortgage. Discover this charming West Central tri-plex residence, with updates inside and out! Main floor efficiency unit has received a refreshing transformation, including new carpet and a remodeled bathroom and has its own rear access, with newly constructed stairs for convenience. The main floor also boasts a large one-bedroom unit with a spacious sized kitchen, living room, and updated bathroom. The recently remodeled upstairs unit offers the flexibility of two bedrooms or one bedroom with a generously proportioned living area, and convenient walk up attic space for storage. Basement provides additional storage for all, and the sale includes coin-operated washer and dryer facilities. BRAND new complete tear off roof! Updated electrical panel! Prime location close to Parkview Field, Promenade Park, and the Fort Wayne Electric Works.
Last Agent to Sell the Property
eXp Realty, LLC Brokerage Phone: 260-438-6662 Listed on: 01/27/2024

Property Details
Home Type
- Multi-Family
Est. Annual Taxes
- $3,448
Year Built
- Built in 1900
Lot Details
- 3,920 Sq Ft Lot
- Lot Dimensions are 150x25
- Level Lot
Home Design
- Triplex
- Wood Siding
Interior Spaces
- 2-Story Property
- Ceiling Fan
- Unfinished Basement
- Basement Fills Entire Space Under The House
- Walkup Attic
Flooring
- Carpet
- Vinyl
Bedrooms and Bathrooms
- 3 Bedrooms
- 3 Full Bathrooms
Home Security
- Carbon Monoxide Detectors
- Fire and Smoke Detector
Parking
- 3 Parking Spaces
- Parking Lot
- Off-Street Parking
Schools
- Washington Elementary School
- Portage Middle School
- Wayne High School
Utilities
- Forced Air Heating System
- Heating System Uses Gas
- Gas Water Heater
Additional Features
- Covered Patio or Porch
- Suburban Location
Listing and Financial Details
- Tenant pays for trash collection
- The owner pays for building insurance, electric, fuel, heating, maintenance, tax, water
- Assessor Parcel Number 02-12-11-108-005.000-074
Community Details
Overview
- 3 Units
- Rock Hill / Rockhill Subdivision
Amenities
- Community Storage Space
Building Details
- 1 Separate Electric Meter
- 1 Separate Gas Meter
- 1 Separate Water Meter
- Electric Expense $2,146
- Fuel Expense $1,486
- Insurance Expense $1,052
- Maintenance Expense $4,500
- Water Sewer Expense $1,022
Ownership History
Purchase Details
Home Financials for this Owner
Home Financials are based on the most recent Mortgage that was taken out on this home.Purchase Details
Home Financials for this Owner
Home Financials are based on the most recent Mortgage that was taken out on this home.Purchase Details
Home Financials for this Owner
Home Financials are based on the most recent Mortgage that was taken out on this home.Purchase Details
Purchase Details
Similar Homes in Fort Wayne, IN
Home Values in the Area
Average Home Value in this Area
Purchase History
| Date | Type | Sale Price | Title Company |
|---|---|---|---|
| Quit Claim Deed | -- | None Listed On Document | |
| Warranty Deed | -- | Meridian Title | |
| Warranty Deed | -- | Meridian Title | |
| Quit Claim Deed | -- | Wells County Land Title | |
| Warranty Deed | -- | None Available |
Mortgage History
| Date | Status | Loan Amount | Loan Type |
|---|---|---|---|
| Previous Owner | $171,200 | New Conventional | |
| Previous Owner | $70,000 | New Conventional |
Property History
| Date | Event | Price | Change | Sq Ft Price |
|---|---|---|---|---|
| 04/30/2024 04/30/24 | Sold | $214,000 | -6.9% | $100 / Sq Ft |
| 03/26/2024 03/26/24 | Pending | -- | -- | -- |
| 03/12/2024 03/12/24 | For Sale | $229,900 | 0.0% | $108 / Sq Ft |
| 03/12/2024 03/12/24 | Price Changed | $229,900 | +2.2% | $108 / Sq Ft |
| 01/29/2024 01/29/24 | Pending | -- | -- | -- |
| 01/27/2024 01/27/24 | For Sale | $225,000 | +315.1% | $105 / Sq Ft |
| 12/30/2014 12/30/14 | Sold | $54,200 | -17.9% | $25 / Sq Ft |
| 12/11/2014 12/11/14 | Pending | -- | -- | -- |
| 04/07/2014 04/07/14 | For Sale | $66,000 | -- | $31 / Sq Ft |
Tax History Compared to Growth
Tax History
| Year | Tax Paid | Tax Assessment Tax Assessment Total Assessment is a certain percentage of the fair market value that is determined by local assessors to be the total taxable value of land and additions on the property. | Land | Improvement |
|---|---|---|---|---|
| 2024 | $3,731 | $125,100 | $26,800 | $98,300 |
| 2022 | $3,448 | $153,400 | $32,800 | $120,600 |
| 2021 | $3,711 | $165,700 | $32,500 | $133,200 |
| 2020 | $3,457 | $158,000 | $31,800 | $126,200 |
| 2019 | $2,698 | $123,900 | $8,700 | $115,200 |
| 2018 | $1,440 | $65,700 | $5,700 | $60,000 |
| 2017 | $1,296 | $58,600 | $6,800 | $51,800 |
| 2016 | $1,268 | $58,200 | $7,100 | $51,100 |
| 2014 | $1,249 | $60,100 | $8,200 | $51,900 |
| 2013 | $644 | $31,000 | $3,800 | $27,200 |
Agents Affiliated with this Home
-
Nanette Minnick

Seller's Agent in 2024
Nanette Minnick
eXp Realty, LLC
(260) 438-6662
1 in this area
130 Total Sales
-
Renae Kollen

Buyer's Agent in 2024
Renae Kollen
American Dream Team Real Estate Brokers
(260) 444-7440
2 in this area
25 Total Sales
-
Cindy Garrett

Seller's Agent in 2014
Cindy Garrett
CENTURY 21 Bradley Realty, Inc
(260) 633-0888
74 Total Sales
-
Robert Griebel

Buyer's Agent in 2014
Robert Griebel
Coldwell Banker Real Estate Gr
(260) 486-1300
2 in this area
119 Total Sales
Map
Source: Indiana Regional MLS
MLS Number: 202402691
APN: 02-12-11-108-005.000-074
- 828 Wilt St
- 817 Wilt St
- 818 Lavina St
- 1014 Van Buren St
- 1304 Union St
- 1025 Lavina St
- 807 W Washington Blvd
- 917 W Washington Blvd
- 1215 Jackson St
- 613 Lavina St
- 601 Sturgis St
- 602 Lavina St
- 1118 W Jefferson Blvd
- 520 Lavina St
- 520 Lavina St Unit 201
- 520 Lavina St Unit 101
- 721 W Wayne St
- 518 W Brackenridge St
- 517 Lavina St
- 533 W Washington Blvd
