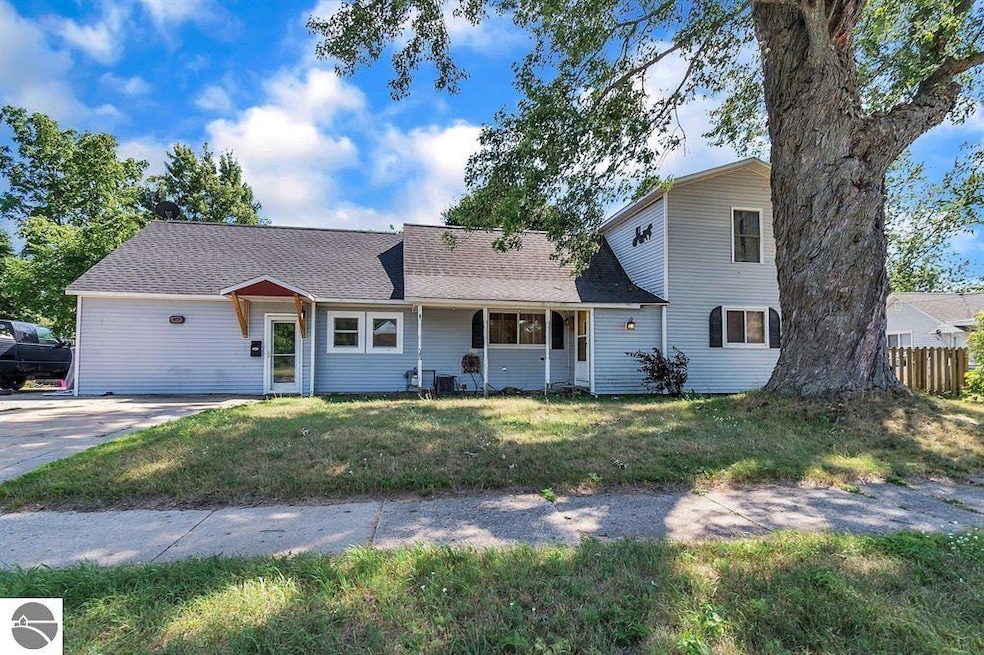817 Walnut St Cadillac, MI 49601
Estimated payment $1,474/month
Highlights
- Deck
- Formal Dining Room
- Laundry Room
- Covered Patio or Porch
- Forced Air Heating and Cooling System
- Shed
About This Home
This 3-4 bed/1.5 Bath home is the perfect home for someone who loves the conveniences of everything being close by. Cadillac High School, Lake Cadillac, Kenwood Park, pickle ball courts, several restaurants, and the list goes on. When you walk in you will find a generous area for storing coats, shoes, school bags, etc. This home boasts a large living room area with a brand new natural gas fireplace, formal dining room, main floor laundry, and 2 bedrooms on the main floor Upstairs you will find a shared area that could be either one large bedroom or have a shared space with a divider wall for privacy. Need lots of storage space? You got it! The attic space provides room for all of your storage needs. When you enter into the fenced in back yard, you will find that you have privacy with a spacious yard for the dogs to run and a large deck for entertaining or just enjoying your morning coffee. The shed in the back yard is a great spot to store your lawnmower, snowblower, etc. Many updates have been made to the home in the last few years. This home will not last long!!!
Home Details
Home Type
- Single Family
Year Built
- Built in 1900
Lot Details
- 0.26 Acre Lot
- Lot Dimensions are 102x113x103x117
- Level Lot
- Cleared Lot
- The community has rules related to zoning restrictions
Home Design
- Fire Rated Drywall
- Frame Construction
- Asphalt Roof
- Vinyl Siding
Interior Spaces
- 2,000 Sq Ft Home
- 1.5-Story Property
- Gas Fireplace
- Blinds
- Rods
- Formal Dining Room
- Crawl Space
- Laundry Room
Kitchen
- Oven or Range
- Microwave
Bedrooms and Bathrooms
- 3 Bedrooms
Outdoor Features
- Deck
- Covered Patio or Porch
- Shed
Location
- Mineral Rights
Utilities
- Forced Air Heating and Cooling System
- Satellite Dish
- Cable TV Available
Community Details
- Cobs & Mitchells 3Rdadd. Community
Map
Home Values in the Area
Average Home Value in this Area
Tax History
| Year | Tax Paid | Tax Assessment Tax Assessment Total Assessment is a certain percentage of the fair market value that is determined by local assessors to be the total taxable value of land and additions on the property. | Land | Improvement |
|---|---|---|---|---|
| 2025 | $1,916 | $93,900 | $0 | $0 |
| 2024 | $1,354 | $88,900 | $0 | $0 |
| 2023 | $1,769 | $76,200 | $0 | $0 |
| 2022 | $1,769 | $66,400 | $0 | $0 |
| 2021 | $1,727 | $60,000 | $0 | $0 |
| 2020 | $1,711 | $58,600 | $0 | $0 |
| 2019 | $1,685 | $50,000 | $0 | $0 |
| 2018 | -- | $46,400 | $0 | $0 |
| 2017 | -- | $46,900 | $0 | $0 |
| 2016 | -- | $45,400 | $0 | $0 |
| 2015 | -- | $44,600 | $0 | $0 |
| 2013 | -- | $33,300 | $0 | $0 |
Property History
| Date | Event | Price | List to Sale | Price per Sq Ft |
|---|---|---|---|---|
| 08/27/2025 08/27/25 | For Sale | $249,900 | -- | $125 / Sq Ft |
Source: Northern Great Lakes REALTORS® MLS
MLS Number: 1938010
APN: 10-052-00-095-00
- 825 Walnut St
- 907 Chestnut St
- 439 Colfax St
- 620 Colfax St
- 1101 Chestnut St
- 707 Lake Shore Dr
- 616 Lake Shore Dr
- 519 Boon St
- 515 Selma St
- 1402 Chestnut St
- 433 Leeson Ave
- 200 N Shore Dr E
- 402 Haynes St
- 518 Bond St
- 414 Wright St
- V/L Huston St
- 1875 W Division St
- 234 Wright St
- 223 Alexander St
- 645 N Lake St







