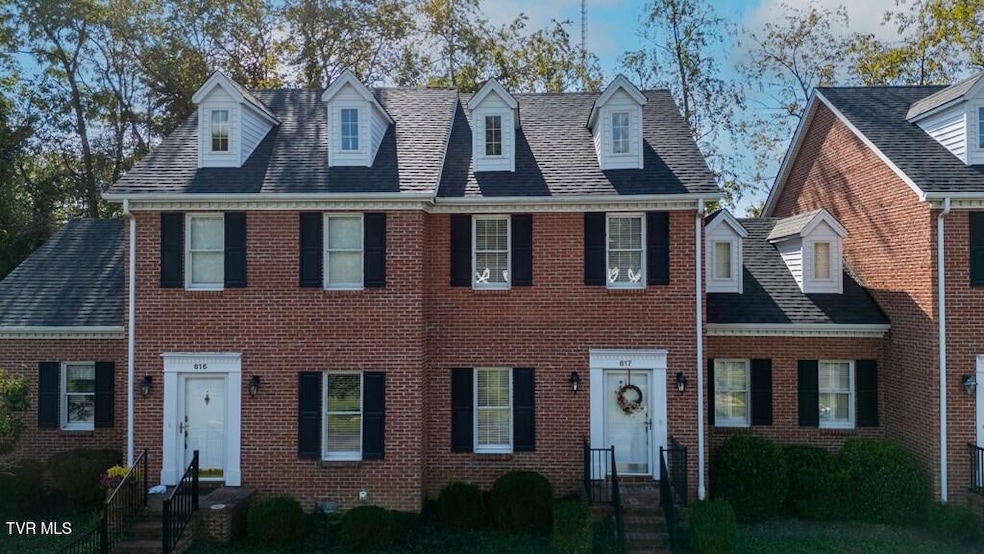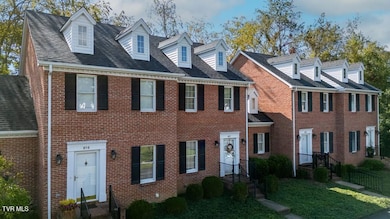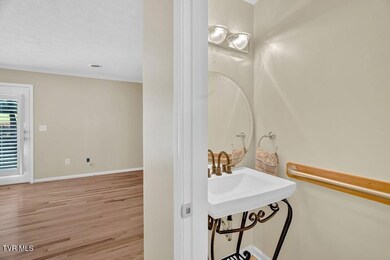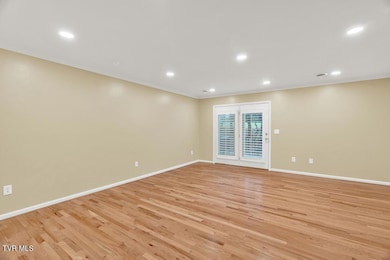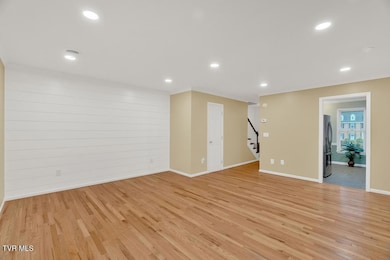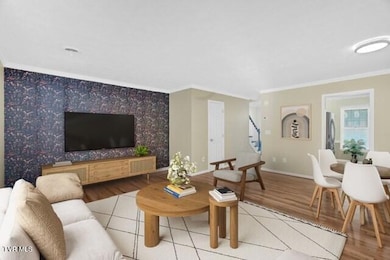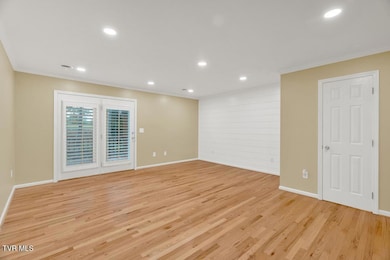817 Wayne Ave NE Abingdon, VA 24210
Estimated payment $1,335/month
Highlights
- Deck
- Wood Flooring
- Entrance Foyer
- Greendale Elementary School Rated 9+
- Walk-In Closet
- Landscaped
About This Home
Charming Townhome in Abingdon — Move-In Ready! Located in the desirable Edgemont Community, this beautifully maintained townhome features 2 bedrooms, 1.5 bathrooms, and a wonderfully spacious primary suite with a walk-in closet. Step through the foyer into a warm, inviting living area, followed by the cutest galley kitchen complete with stainless steel appliances. The home showcases custom cabinetry, oak hardwood floors, new paint, new recessed lighting, and a new roof, giving every room a fresh, bright, and modern feel. Enjoy peaceful mornings on the well-appointed patio—perfect for coffee, fresh air, and the sounds of nature. The HOA includes water, sewer, snow removal, and lawn maintenance for easy, low-maintenance living. Conveniently located close to I-81, downtown historic Abingdon, the Coomes Center, the Creeper Trail, and local schools—putting everything you need right at your fingertips. Don't miss your chance—schedule your showing today!
Townhouse Details
Home Type
- Townhome
Est. Annual Taxes
- $121
Year Built
- Built in 1991
Lot Details
- Landscaped
- Property is in good condition
HOA Fees
- $250 Monthly HOA Fees
Home Design
- Brick Exterior Construction
- Block Foundation
- Shingle Roof
Interior Spaces
- 1,160 Sq Ft Home
- 2-Story Property
- Insulated Windows
- Entrance Foyer
- Pull Down Stairs to Attic
Kitchen
- Range
- Microwave
- Dishwasher
- Disposal
Flooring
- Wood
- Tile
Bedrooms and Bathrooms
- 2 Bedrooms
- Walk-In Closet
Outdoor Features
- Deck
Schools
- Greendale Elementary School
- E. B. Stanley Middle School
- Abingdon High School
Utilities
- Central Air
- Heat Pump System
Community Details
- Edgemont Community Condos
- Edgemont Subdivision
- FHA/VA Approved Complex
Listing and Financial Details
- Assessor Parcel Number 105d-4-17
Map
Home Values in the Area
Average Home Value in this Area
Tax History
| Year | Tax Paid | Tax Assessment Tax Assessment Total Assessment is a certain percentage of the fair market value that is determined by local assessors to be the total taxable value of land and additions on the property. | Land | Improvement |
|---|---|---|---|---|
| 2025 | $121 | $161,200 | $30,000 | $131,200 |
| 2024 | $121 | $98,600 | $25,000 | $73,600 |
| 2023 | $356 | $98,600 | $25,000 | $73,600 |
| 2022 | $309 | $98,600 | $25,000 | $73,600 |
| 2021 | $309 | $98,600 | $25,000 | $73,600 |
| 2019 | $230 | $90,600 | $25,000 | $65,600 |
| 2018 | $230 | $90,600 | $25,000 | $65,600 |
| 2017 | $230 | $90,600 | $25,000 | $65,600 |
| 2016 | $219 | $86,200 | $25,000 | $61,200 |
| 2015 | $219 | $86,200 | $25,000 | $61,200 |
| 2014 | $219 | $86,200 | $25,000 | $61,200 |
Property History
| Date | Event | Price | List to Sale | Price per Sq Ft | Prior Sale |
|---|---|---|---|---|---|
| 11/18/2025 11/18/25 | For Sale | $204,999 | -12.8% | $177 / Sq Ft | |
| 07/11/2024 07/11/24 | Sold | $235,000 | 0.0% | $218 / Sq Ft | View Prior Sale |
| 06/02/2024 06/02/24 | Pending | -- | -- | -- | |
| 04/08/2024 04/08/24 | Price Changed | $235,000 | -5.6% | $218 / Sq Ft | |
| 01/08/2024 01/08/24 | For Sale | $249,000 | -- | $231 / Sq Ft |
Purchase History
| Date | Type | Sale Price | Title Company |
|---|---|---|---|
| Deed | $235,000 | None Listed On Document | |
| Deed | $108,000 | Hutton & Associates Pc |
Mortgage History
| Date | Status | Loan Amount | Loan Type |
|---|---|---|---|
| Open | $188,000 | New Conventional |
Source: Tennessee/Virginia Regional MLS
MLS Number: 9988433
APN: 105D-4-17
- 820 Wayne Ave NE
- 825 Edgemont North St NE
- 876 Falcon Dr NE
- 876 Edgemont North St NE
- 316 Morningside Dr NE
- 610 Thompson Dr
- LOT #11 Hendricks Dr
- 270 Jefferson Cir
- 458 Trigg St
- 501 Ridgecrest Dr
- 23899 Walden Rd
- 343 White's Mill Rd
- 323 Tailrace Dr
- Caroline - Villa Home Plan at Villas At White's Mill
- Winchester Carriage Home Plan at Villas At White's Mill
- Charlotte - Villa Home Plan at Villas At White's Mill
- Maymont - Villa Home (White's Mill) Plan at Villas At White's Mill
- 307 B St SE
- 303 E Main St
- 446 Montview Dr
- 817 Barclay Dr
- 1175 Willow Run Dr
- 16240 Amanda Ln
- 17228 Ashley Hills Cir Unit 3
- 639 Patton St NW
- 316 Jones Ln
- 14245 Lariat Loop
- 22089 Parks Mill Rd
- 17461 Griffey Ln
- 17041 Wilby Ln
- 109 W Laurel Ave
- 201 Lexington St Unit 203
- 134 Salem Dr
- 288 Robin Cir
- 1225 Carriage Cir Unit 203
- 261 Cheyenne Rd
- 1175 Carriage Cir Unit 104
- 119 Amanda Ln
- 134 Amanda Ln
- 201 Springdale Rd
