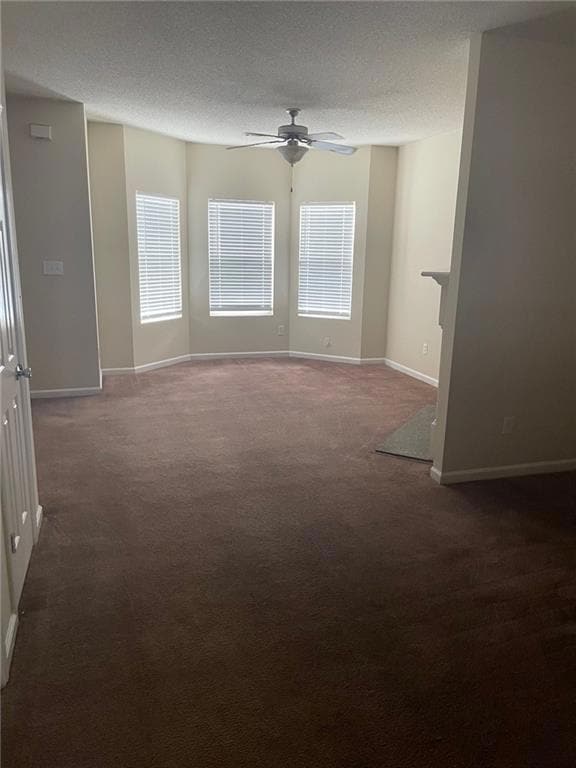8170 Oakley Cir Union City, GA 30291
Estimated payment $1,871/month
Highlights
- No Units Above
- Eat-In Kitchen
- Brick Front
- 1 Fireplace
- Laundry Room
- Central Heating and Cooling System
About This Home
Charming Townhome in a Desirable Community Discover this beautifully maintained townhome in a tranquil neighborhood that combines convenience with comfort. Located just moments away from shopping and major expressways, this property offers easy access to everything you need. Inside, you'll find a spacious living room perfect for relaxing or entertaining. The kitchen features a convenient breakfast bar, ideal for casual meals. The master bedroom is a retreat with a generous walk-in closet and a luxurious garden tub for unwinding after a long day. This townhome is a must-see and is easy to show......***SELLER OFFERING APPLIANCE PACKAGE*** Don't miss out on this wonderful opportunity!
Townhouse Details
Home Type
- Townhome
Est. Annual Taxes
- $2,138
Year Built
- Built in 2006
Lot Details
- 3,267 Sq Ft Lot
- No Units Above
- No Units Located Below
- Two or More Common Walls
HOA Fees
- $700 Monthly HOA Fees
Home Design
- Patio Home
- Garden Home
- Slab Foundation
- Composition Roof
- Vinyl Siding
- Brick Front
Interior Spaces
- 1,364 Sq Ft Home
- 2-Story Property
- 1 Fireplace
Kitchen
- Eat-In Kitchen
- Microwave
Flooring
- Carpet
- Vinyl
Bedrooms and Bathrooms
- 3 Bedrooms
- Dual Vanity Sinks in Primary Bathroom
Laundry
- Laundry Room
- Laundry in Kitchen
Home Security
Parking
- Garage
- Rear-Facing Garage
- Side Facing Garage
Schools
- Gullatt Elementary School
- Camp Creek Middle School
- Langston Hughes High School
Utilities
- Central Heating and Cooling System
- Underground Utilities
- High Speed Internet
- Phone Available
- Cable TV Available
Listing and Financial Details
- Assessor Parcel Number 09F150500781529
Community Details
Overview
- The Oakley Subdivision
Security
- Fire Sprinkler System
Map
Home Values in the Area
Average Home Value in this Area
Tax History
| Year | Tax Paid | Tax Assessment Tax Assessment Total Assessment is a certain percentage of the fair market value that is determined by local assessors to be the total taxable value of land and additions on the property. | Land | Improvement |
|---|---|---|---|---|
| 2025 | $987 | $84,080 | $12,160 | $71,920 |
| 2023 | $987 | $78,680 | $16,320 | $62,360 |
| 2022 | $1,458 | $55,400 | $9,000 | $46,400 |
| 2021 | $1,241 | $45,760 | $6,680 | $39,080 |
| 2020 | $1,184 | $42,600 | $7,920 | $34,680 |
| 2019 | $1,624 | $38,440 | $9,320 | $29,120 |
| 2018 | $874 | $30,960 | $5,880 | $25,080 |
| 2017 | $678 | $23,240 | $4,560 | $18,680 |
| 2016 | $678 | $23,240 | $4,560 | $18,680 |
| 2015 | $1,046 | $23,240 | $4,560 | $18,680 |
| 2014 | $712 | $23,240 | $4,560 | $18,680 |
Property History
| Date | Event | Price | List to Sale | Price per Sq Ft |
|---|---|---|---|---|
| 10/15/2025 10/15/25 | For Sale | $189,000 | 0.0% | $139 / Sq Ft |
| 09/23/2025 09/23/25 | Off Market | $189,000 | -- | -- |
| 06/13/2025 06/13/25 | For Sale | $189,000 | -- | $139 / Sq Ft |
Purchase History
| Date | Type | Sale Price | Title Company |
|---|---|---|---|
| Deed | $119,900 | -- |
Mortgage History
| Date | Status | Loan Amount | Loan Type |
|---|---|---|---|
| Open | $111,900 | New Conventional |
Source: First Multiple Listing Service (FMLS)
MLS Number: 7605970
APN: 09F-1505-0078-152-9
- 7130 Oakley Ct
- 7280 Oakley Ct Unit 67
- 3180 Oakley Place
- 3180 Oakley Place Unit 25
- 0 Ballye Shannon Pike
- 4336 Mallory Ct Unit 4336
- 6302 Mallory Ridge Unit 2
- 6152 Oakley Rd
- 6148 Oakley Rd Unit 23
- 0 Shannon Pkwy Unit 10495443
- 0 Shannon Pkwy Unit 179150
- 6354 Shannon Pkwy Unit 2C
- 6354 Shannon Pkwy Unit 12
- 6354 Shannon Pkwy Unit 30
- 6354 Shannon Pkwy Unit 6D
- 6354 Shannon Pkwy Unit 26C
- 6354 Shannon Pkwy Unit 11
- 6305 Shannon Pkwy Unit 115
- 6305 Shannon Pkwy Unit 207
- 6305 Shannon Pkwy Unit 111
- 5325 Oakley Commons Blvd
- 7290 Oakley Ct
- 7250 Oakley Ct
- 6355 Oakley Rd
- 5050 Oakley Commons Blvd
- 6300 Oakley Rd
- 4300 Flat Shoals Rd
- 6354 Shannon Pkwy Unit 17H
- 6354 Shannon Pkwy
- 6354 Shannon Pkwy Unit 6D
- 4316 Mallory Ct
- 4316 Mallory Ct
- 6081 Oakley Rd
- 4352 Shaffer Ct Unit 58
- 6350-6400 Oakley Rd
- 4712 Flat Shoals Rd
- 4701 Flat Shoals Rd
- 4701 Flat Shoals Rd Unit 48B
- 4701 Flat Shoals Rd Unit 37 E
- 4701 Flat Shoals Rd Unit 37H




