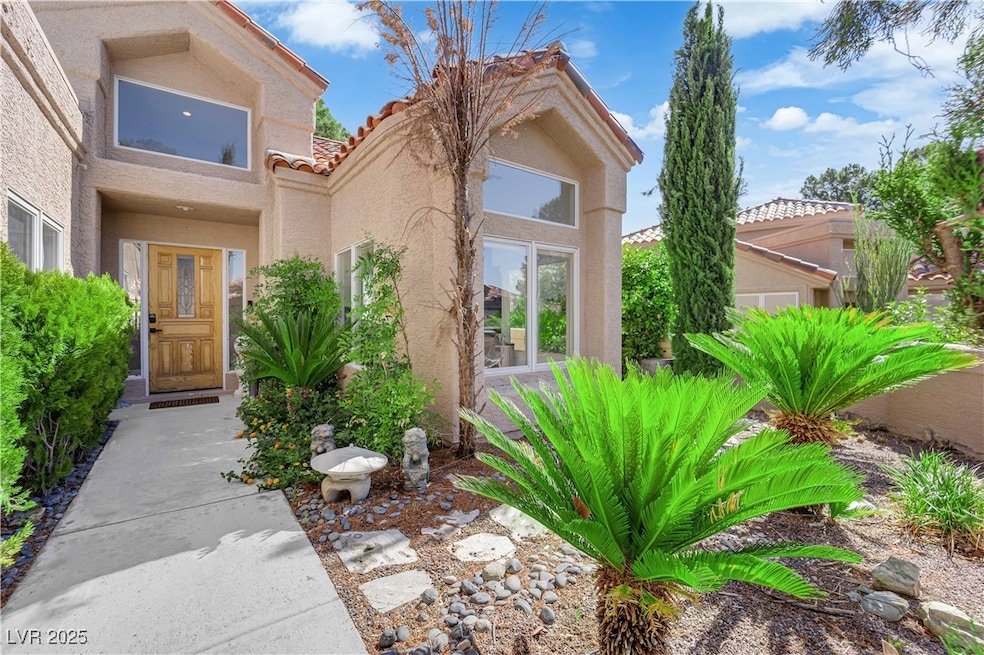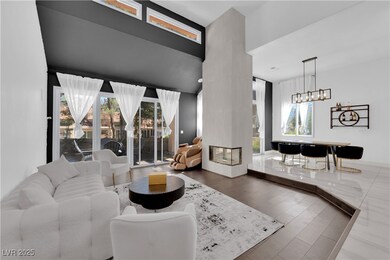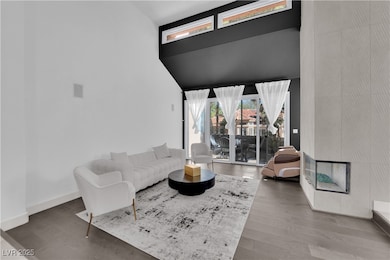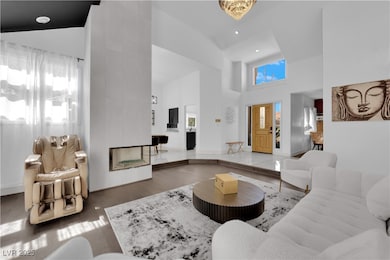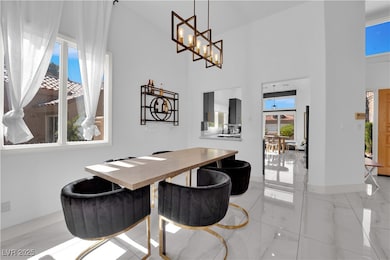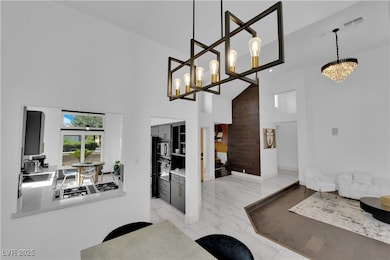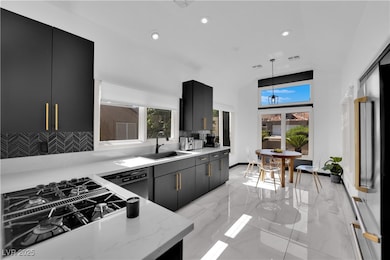8170 Round Hills Cir Las Vegas, NV 89113
Estimated payment $4,649/month
Highlights
- Country Club
- Spa
- Lake View
- Fitness Center
- Gated Community
- Clubhouse
About This Home
A beautifully updated single-story townhouse in the prestigious Spanish Trail community of Las Vegas. This elegant end-unit residence offers 1,968 square feet of thoughtfully designed space, featuring 2 bedrooms, 2.5 bathrooms, and a versatile den—ideal for a home office or additional lounge area.
Step inside to an inviting open floor plan. Multiple windows throughout gives the house a warmth of natural lighting. Modern kitchen is equipped with premium appliances, sleek countertops, and cabinetry.
The spacious master bedroom serves as a private retreat with high ceilings. A generously sized secondary bedroom and additional bathrooms ensure comfort and convenience for both residents and guests.
As a resident of Spanish Trail, you'll have access to exclusive amenities, including a sparkling pool, a state-of-the-art fitness center, tennis courts and beautifully maintained grounds. With a paid membership, residents have access to the infamous Spanish Trails Golf course.
Listing Agent
Key Realty Brokerage Phone: (702) 286-1555 License #S.0197493 Listed on: 10/01/2025
Townhouse Details
Home Type
- Townhome
Est. Annual Taxes
- $2,869
Year Built
- Built in 1991
Lot Details
- 3,920 Sq Ft Lot
- South Facing Home
- Back Yard Fenced
- Block Wall Fence
- Drip System Landscaping
- Front Yard Sprinklers
HOA Fees
Parking
- 2 Car Attached Garage
- Inside Entrance
- Epoxy
- Guest Parking
Property Views
- Lake
- Golf Course
Home Design
- Pitched Roof
- Tile Roof
Interior Spaces
- 1,968 Sq Ft Home
- 1-Story Property
- Ceiling Fan
- Fireplace With Glass Doors
- Gas Fireplace
- Double Pane Windows
- Window Treatments
- Living Room with Fireplace
- 2 Fireplaces
- Home Security System
Kitchen
- Built-In Electric Oven
- Gas Cooktop
- Dishwasher
- Disposal
Flooring
- Laminate
- Ceramic Tile
Bedrooms and Bathrooms
- 2 Bedrooms
- Fireplace in Bedroom
Laundry
- Laundry on main level
- Dryer
- Washer
Schools
- Rogers Elementary School
- Sawyer Grant Middle School
- Durango High School
Utilities
- Central Heating and Cooling System
- Heating System Uses Gas
- Underground Utilities
Additional Features
- Energy-Efficient Windows
- Spa
Community Details
Overview
- Association fees include security
- Spanish Trail Association, Phone Number (702) 367-8747
- Gardens West At Spanish Trail Subdivision
Amenities
- Clubhouse
Recreation
- Country Club
- Tennis Courts
- Fitness Center
- Community Pool
- Community Spa
Security
- Security Guard
- Gated Community
Map
Home Values in the Area
Average Home Value in this Area
Tax History
| Year | Tax Paid | Tax Assessment Tax Assessment Total Assessment is a certain percentage of the fair market value that is determined by local assessors to be the total taxable value of land and additions on the property. | Land | Improvement |
|---|---|---|---|---|
| 2025 | $2,869 | $131,260 | $54,250 | $77,010 |
| 2024 | $2,786 | $131,260 | $54,250 | $77,010 |
| 2023 | $2,786 | $120,178 | $49,000 | $71,178 |
| 2022 | $2,705 | $106,496 | $38,500 | $67,996 |
| 2021 | $2,626 | $91,087 | $35,000 | $56,087 |
| 2020 | $2,546 | $86,825 | $28,000 | $58,825 |
| 2019 | $2,497 | $86,746 | $28,000 | $58,746 |
| 2018 | $2,436 | $83,063 | $26,250 | $56,813 |
| 2017 | $2,445 | $82,332 | $26,250 | $56,082 |
| 2016 | $2,296 | $78,648 | $21,350 | $57,298 |
| 2015 | $2,291 | $80,945 | $24,500 | $56,445 |
| 2014 | $2,224 | $72,556 | $19,250 | $53,306 |
Property History
| Date | Event | Price | List to Sale | Price per Sq Ft | Prior Sale |
|---|---|---|---|---|---|
| 10/01/2025 10/01/25 | For Sale | $699,000 | +21.6% | $355 / Sq Ft | |
| 04/17/2024 04/17/24 | Sold | $575,000 | -4.0% | $292 / Sq Ft | View Prior Sale |
| 02/28/2024 02/28/24 | Pending | -- | -- | -- | |
| 12/16/2023 12/16/23 | Price Changed | $599,000 | -3.2% | $304 / Sq Ft | |
| 11/06/2023 11/06/23 | For Sale | $619,000 | -- | $315 / Sq Ft |
Purchase History
| Date | Type | Sale Price | Title Company |
|---|---|---|---|
| Bargain Sale Deed | $575,000 | First American Title | |
| Bargain Sale Deed | -- | Commonwealth Title Landameri | |
| Interfamily Deed Transfer | -- | Accommodation | |
| Bargain Sale Deed | -- | Accommodation | |
| Bargain Sale Deed | -- | Accommodation | |
| Bargain Sale Deed | $420,000 | Equity Title Of Nevada | |
| Interfamily Deed Transfer | -- | -- | |
| Interfamily Deed Transfer | -- | -- | |
| Deed | $265,000 | Old Republic Title Company | |
| Interfamily Deed Transfer | -- | -- |
Mortgage History
| Date | Status | Loan Amount | Loan Type |
|---|---|---|---|
| Open | $549,260 | New Conventional | |
| Previous Owner | $320,000 | Unknown |
Source: Las Vegas REALTORS®
MLS Number: 2723769
APN: 163-28-610-040
- 8294 Round Hills Cir
- 8229 Turtle Creek Cir
- 8215 Round Hills Cir
- 8215 Crow Valley Ln
- 8149 Pinnacle Peak Ave
- 8169 Pinnacle Peak Ave
- 8199 Pinnacle Peak Ave
- 34 Innisbrook Ave
- 10 Innisbrook Ave
- 8244 Horseshoe Bend Ln
- 8240 Horseshoe Bend Ln
- 7999 Pinnacle Peak Ave
- 8188 Horseshoe Bend Ln
- 8196 Horseshoe Bend Ln
- 8200 Horseshoe Bend Ln
- 72 Innisbrook Ave
- 74 Innisbrook Ave
- 7973 Harbour Towne Ave
- 5331 Rapunzel Ct
- 8340 Carmel Ridge Ct
- 8215 Crow Valley Ln
- 8176 Winterfell Peak Ave
- 8182 Winterfell Peak Ave
- 8194 Winterfell Peak Ave
- 8140 Festuca Way
- 8224 Horseshoe Bend Ln
- 5402 Night Swim Ln
- 5016 Mount Pleasant Ln
- 5133 Southern Hills Ln
- 8382 Tibana Way
- 8070 W Russell Rd Unit 2004A
- 8070 W Russell Rd Unit 2136
- 8070 W Russell Rd Unit 1019
- 8070 W Russell Rd Unit 2094
- 8581 Heather Downs Dr
- 4701 Jasper Rock Ct
- 7704 Montefrio Ave
- 7656 Boca Raton Dr
- 5453 S Durango Dr
- 7656 Montefrio Ave
