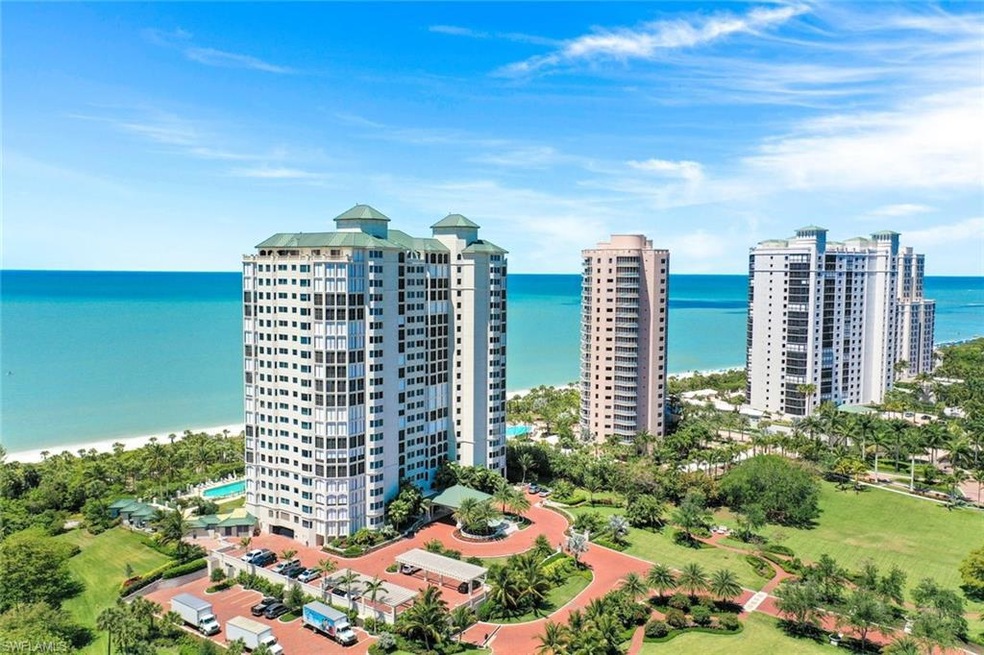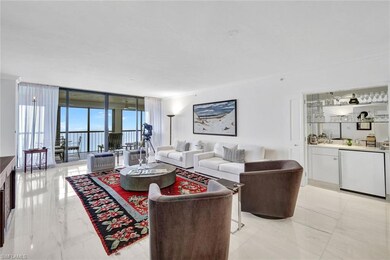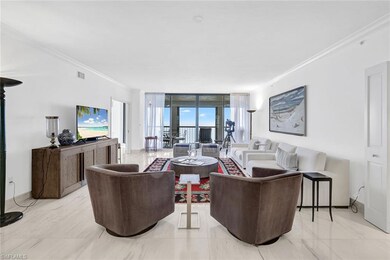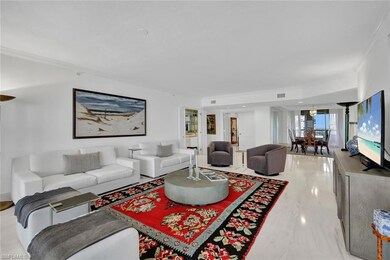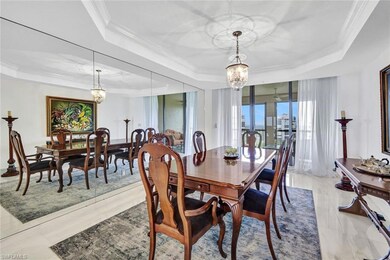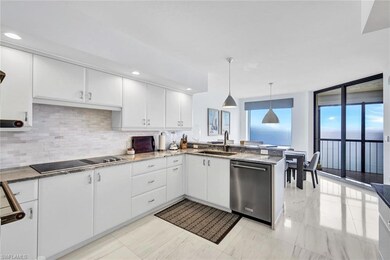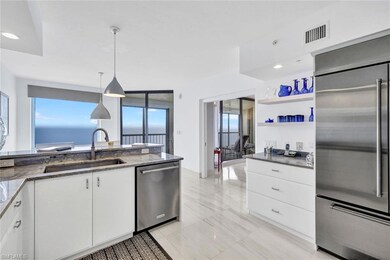Carlysle At Bay Colony 8171 Bay Colony Dr Unit 1502 Floor 15 Naples, FL 34108
Pelican Bay NeighborhoodHighlights
- Property fronts gulf or ocean
- Private Beach
- Private Beach Pavilion
- Sea Gate Elementary School Rated A
- Private Beach Club
- Fitness Center
About This Home
The CARLYSLE at BAY COLONY 15th floor home in the sky is available for Season, 2024! This elegant residence has spectacular views in any direction including sunrises over Naples and sunsets over the Gulf of Mexico! Enjoy the light bright open floor plan featuring 3 bedrooms, 3 baths, large screened lanai, and a gorgeous kitchen sure to please any chef. The Carlysle has its own pool, spa, and fitness room and the nearby Bay Colony Club also has well appointed amenities including a tennis center and a private beach club /restaurant. Bay Colony offers you and your guests the perfect location to enjoy the best of everything while wintering in Naples.
Condo Details
Home Type
- Condominium
Est. Annual Taxes
- $36,879
Year Built
- Built in 1997
Lot Details
- Property fronts gulf or ocean
- Private Beach
- West Facing Home
Parking
- 1 Parking Garage Space
- Common or Shared Parking
- Guest Parking
- Deeded Parking
Home Design
- Condo Hotel
- Traditional Architecture
- Entry on the 15th floor
- Turnkey
- Concrete Block With Brick
Interior Spaces
- 2,335 Sq Ft Home
- 1-Story Property
- Custom Mirrors
- Ceiling Fan
- Great Room
- Screened Porch
- Gulf Views
Kitchen
- Self-Cleaning Oven
- Microwave
- Ice Maker
- Dishwasher
- Built-In or Custom Kitchen Cabinets
- Disposal
Flooring
- Carpet
- Tile
Bedrooms and Bathrooms
- 3 Bedrooms
- Walk-In Closet
- 3 Full Bathrooms
Laundry
- Laundry Room
- Dryer
- Washer
- Laundry Tub
Pool
- Lap Pool
- In Ground Pool
- In Ground Spa
Schools
- Sea Gate Elementary School
- Pine Ridge Middle School
- Barron Collier High School
Utilities
- Central Heating and Cooling System
- Underground Utilities
- High Speed Internet
- Cable TV Available
Listing and Financial Details
- Security Deposit $5,000
- Tenant pays for application fee, departure cleaning, tax
- The owner pays for cable, electric-full, internet access, irrigation water, lawn care, management fee, pest control exterior, pool maintenance, security, trash removal, water
- $300 Application Fee
- Assessor Parcel Number 25560001029
Community Details
Overview
- $300 Secondary HOA Transfer Fee
- 75 Units
- High-Rise Condominium
- Carlysle At Bay Colony Condos
- Pelican Bay Community
- Car Wash Area
Amenities
- Restaurant
- Trash Chute
- Clubhouse
- Elevator
- Bike Room
Recreation
- Private Beach Pavilion
- Private Beach Club
- Beach Club Membership Available
- Tennis Courts
- Fitness Center
- Exercise Course
- Community Pool or Spa Combo
- Bike Trail
Pet Policy
- No Pets Allowed
Map
About Carlysle At Bay Colony
Source: Naples Area Board of REALTORS®
MLS Number: 225056724
APN: 25560001029
- 8171 Bay Colony Dr Unit 2004
- 8111 Bay Colony Dr Unit 1403
- 8111 Bay Colony Dr Unit 104
- 8231 Bay Colony Dr Unit 602
- 8231 Bay Colony Dr Unit 2201
- 8231 Bay Colony Dr Unit 1101
- 8231 Bay Colony Dr Unit 403
- 8473 Bay Colony Dr Unit 1904
- 8473 Bay Colony Dr Unit 203
- 8473 Bay Colony Dr Unit 304
- 8473 Bay Colony Dr Unit 1401
- 8473 Bay Colony Dr Unit 2002
- 8473 Bay Colony Dr Unit 1704
- 8960 Bay Colony Dr Unit 104
- 8960 Bay Colony Dr Unit 502
- 8930 Bay Colony Dr Unit 303
- 8171 Bay Colony Dr Unit 1202
- 8111 Bay Colony Dr Unit 1902
- 8231 Bay Colony Dr Unit 1604
- 8473 Bay Colony Dr Unit 1401
- 8057 Via Vecchia
- 8990 Bay Colony Dr Unit 901
- 8990 Bay Colony Dr Unit 301
- 8990 Bay Colony Dr Unit 1002
- 8990 Bay Colony Dr Unit 1203
- 8720 Bay Colony Dr Unit 304
- 8720 Bay Colony Dr Unit 404
- 8665 Bay Colony Dr Unit 901
- 592 Beachwalk Cir Unit N-204
- 260 Southbay Dr Unit ID1226374P
- 260 Southbay Dr Unit ID1226371P
- 271 Southbay Dr Unit 153
- 7032 Pelican Bay Blvd Unit Pelican Bay
- 555 93rd Ave N Unit FL1-ID1241713P
- 627 92nd Ave N
- 571 94th Ave N Unit ID1051218P
