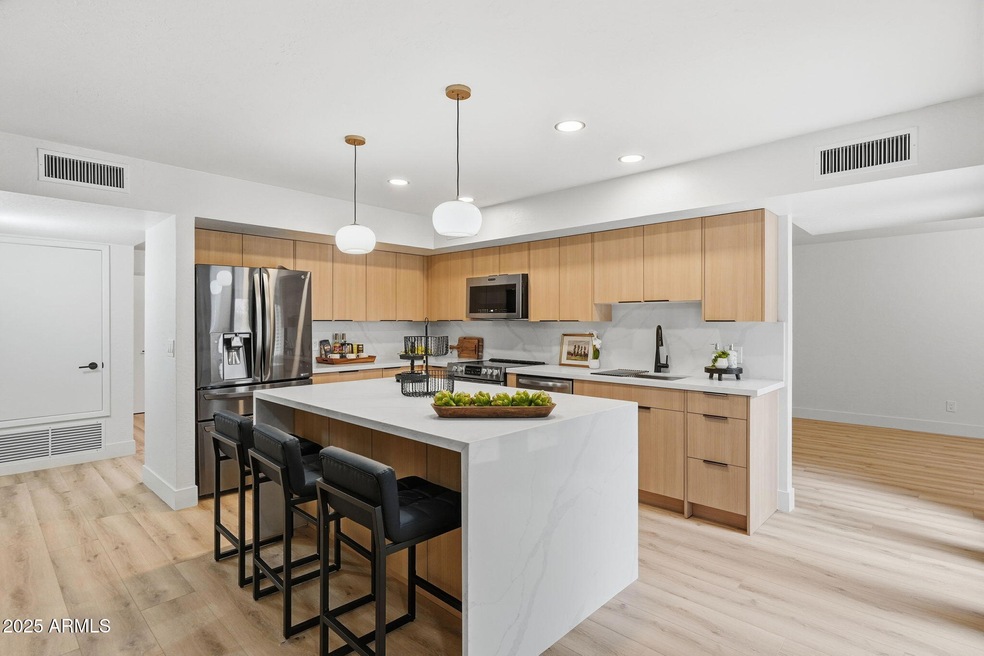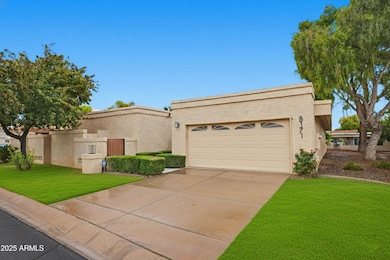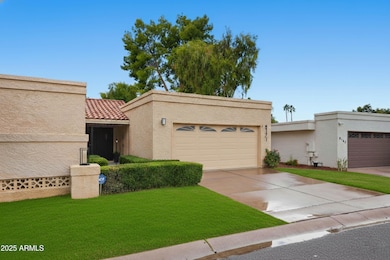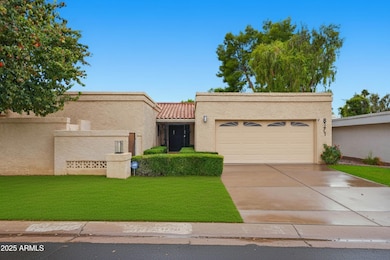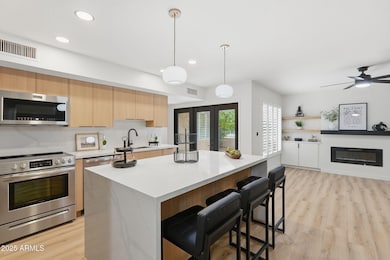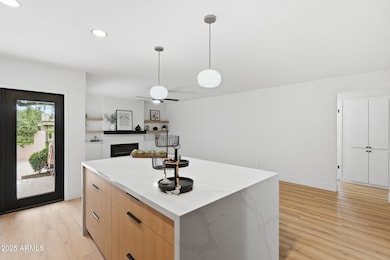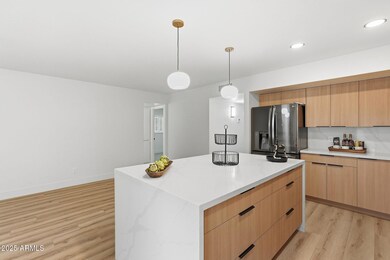8171 E Del Caverna Dr Scottsdale, AZ 85258
McCormick Ranch NeighborhoodEstimated payment $5,292/month
Highlights
- Heated Spa
- 1 Fireplace
- Skylights
- Cochise Elementary School Rated A
- Tennis Courts
- Double Pane Windows
About This Home
Beautifully redesigned 3 bdrm, 2 bath patio home in the highly sought-after McCormick Ranch. This complete transformation features designer finishes throughout, including sleek Euro-style cabinetry, quartz countertops, LVP flooring, electric fireplace w/built in cabinets, exterior entry tile. Primary suite has a spacious walk-in shower w/custom tile. Every detail has been thoughtfully curated.
Enjoy a spacious patio accented with new limestone pavers, perfect for relaxing & entertaining. Additional updates include, a new roof w/warranty, new water heater & numerous refined touches throughout.
Located in Heritage Village III, you'll be just moments from top-rated restaurants, shopping, and endless outdoor activities. Community amenities include a pool, spa and pickleball court.
Open House Schedule
-
Saturday, November 22, 202511:00 am to 2:00 pm11/22/2025 11:00:00 AM +00:0011/22/2025 2:00:00 PM +00:00Add to Calendar
Townhouse Details
Home Type
- Townhome
Est. Annual Taxes
- $2,203
Year Built
- Built in 1982
Lot Details
- 3,898 Sq Ft Lot
- Private Streets
- Block Wall Fence
- Front and Back Yard Sprinklers
- Grass Covered Lot
HOA Fees
Parking
- 2 Car Garage
- Garage Door Opener
Home Design
- Roof Updated in 2025
- Built-Up Roof
- Stucco
Interior Spaces
- 1,938 Sq Ft Home
- 1-Story Property
- Ceiling Fan
- Skylights
- 1 Fireplace
- Double Pane Windows
- Washer and Dryer Hookup
Kitchen
- Kitchen Updated in 2025
- Breakfast Bar
- Electric Cooktop
- Built-In Microwave
- Kitchen Island
Flooring
- Floors Updated in 2025
- Carpet
- Vinyl
Bedrooms and Bathrooms
- 3 Bedrooms
- Bathroom Updated in 2025
- 2 Bathrooms
- Dual Vanity Sinks in Primary Bathroom
Eco-Friendly Details
- North or South Exposure
Outdoor Features
- Heated Spa
- Patio
Schools
- Cochise Elementary School
- Cocopah Middle School
- Chaparral High School
Utilities
- Central Air
- Heating Available
- Cable TV Available
Listing and Financial Details
- Tax Lot 66
- Assessor Parcel Number 174-02-500
Community Details
Overview
- Association fees include ground maintenance, street maintenance
- Brown Association, Phone Number (480) 539-1396
- Mccormick Ranch Association, Phone Number (480) 860-1122
- Association Phone (480) 860-1122
- Built by Golden Heritage
- Heritage Village 3 Subdivision
Recreation
- Tennis Courts
- Pickleball Courts
- Heated Community Pool
- Fenced Community Pool
- Community Spa
- Bike Trail
Map
Home Values in the Area
Average Home Value in this Area
Tax History
| Year | Tax Paid | Tax Assessment Tax Assessment Total Assessment is a certain percentage of the fair market value that is determined by local assessors to be the total taxable value of land and additions on the property. | Land | Improvement |
|---|---|---|---|---|
| 2025 | $2,292 | $38,192 | -- | -- |
| 2024 | $2,147 | $36,373 | -- | -- |
| 2023 | $2,147 | $51,260 | $10,250 | $41,010 |
| 2022 | $2,046 | $40,850 | $8,170 | $32,680 |
| 2021 | $2,218 | $38,280 | $7,650 | $30,630 |
| 2020 | $2,198 | $35,680 | $7,130 | $28,550 |
| 2019 | $2,135 | $34,450 | $6,890 | $27,560 |
| 2018 | $2,085 | $31,070 | $6,210 | $24,860 |
| 2017 | $1,967 | $29,750 | $5,950 | $23,800 |
| 2016 | $2,259 | $29,050 | $5,810 | $23,240 |
| 2015 | $2,149 | $28,580 | $5,710 | $22,870 |
Property History
| Date | Event | Price | List to Sale | Price per Sq Ft | Prior Sale |
|---|---|---|---|---|---|
| 11/18/2025 11/18/25 | For Sale | $899,900 | +22.4% | $464 / Sq Ft | |
| 08/25/2025 08/25/25 | Sold | $735,000 | -1.9% | $379 / Sq Ft | View Prior Sale |
| 08/09/2025 08/09/25 | Pending | -- | -- | -- | |
| 07/23/2025 07/23/25 | Price Changed | $749,000 | -1.4% | $386 / Sq Ft | |
| 06/26/2025 06/26/25 | Price Changed | $760,000 | -2.4% | $392 / Sq Ft | |
| 06/13/2025 06/13/25 | Price Changed | $779,000 | -2.5% | $402 / Sq Ft | |
| 06/04/2025 06/04/25 | For Sale | $799,000 | -- | $412 / Sq Ft |
Purchase History
| Date | Type | Sale Price | Title Company |
|---|---|---|---|
| Warranty Deed | $735,000 | Magnus Title Agency | |
| Interfamily Deed Transfer | -- | Fnc Title Services Llc | |
| Interfamily Deed Transfer | -- | Amrock Inc | |
| Interfamily Deed Transfer | -- | Amrock Inc | |
| Interfamily Deed Transfer | -- | None Available | |
| Interfamily Deed Transfer | -- | Accommodation | |
| Interfamily Deed Transfer | -- | Accommodation | |
| Interfamily Deed Transfer | -- | None Available | |
| Warranty Deed | $212,000 | Security Title Agency | |
| Warranty Deed | $195,000 | First American Title |
Mortgage History
| Date | Status | Loan Amount | Loan Type |
|---|---|---|---|
| Previous Owner | $892,500 | No Value Available | |
| Previous Owner | $892,500 | Reverse Mortgage Home Equity Conversion Mortgage | |
| Previous Owner | $75,000 | New Conventional | |
| Previous Owner | $141,600 | Trade | |
| Previous Owner | $156,000 | New Conventional |
Source: Arizona Regional Multiple Listing Service (ARMLS)
MLS Number: 6949150
APN: 174-02-500
- 8151 E Del Joya Dr
- 8184 E Del Cuarzo Dr
- 8166 E Del Cadena Dr
- 8107 E Del Cuarzo Dr
- 8935 N 82nd St
- 8544 N 84th St
- 8510 N 82nd St
- 8713 N 80th Place
- 8108 E Del Cristal Dr
- 9027 N 82nd St
- 8925 N 83rd St
- 8415 E San Marino Dr
- 8919 N 80th Place
- 8936 N 80th Place
- 7878 E Gainey Ranch Rd Unit 35
- 8437 N 84th Place
- 8156 E Del Capitan Dr
- 8401 N 84th Place
- 8542 E San Bernardo Dr
- 9220 N 83rd St
- 8165 E Del Caverna Dr
- 8183 E Del Cuarzo Dr
- 8129 E Del Laton Dr
- 8195 E Del Marino
- 8556 N 84th St
- 8320 E San Bernardo Dr
- 8508 N 84th St
- 9032 N 83rd St
- 8338 E San Rafael Dr
- 8502 E San Bernardo Dr
- 8176 E Del Barquero Dr
- 8270 N Hayden Rd Unit 1011
- 8270 N Hayden Rd Unit 2010
- 8270 N Hayden Rd Unit 2011
- 8270 N Hayden Rd Unit 2005
- 8270 N Hayden Rd Unit 1026
- 8270 N Hayden Rd Unit 1038
- 8270 N Hayden Rd Unit 1010
- 8270 N Hayden Rd Unit 1033
- 8270 N Hayden Rd Unit 1005
