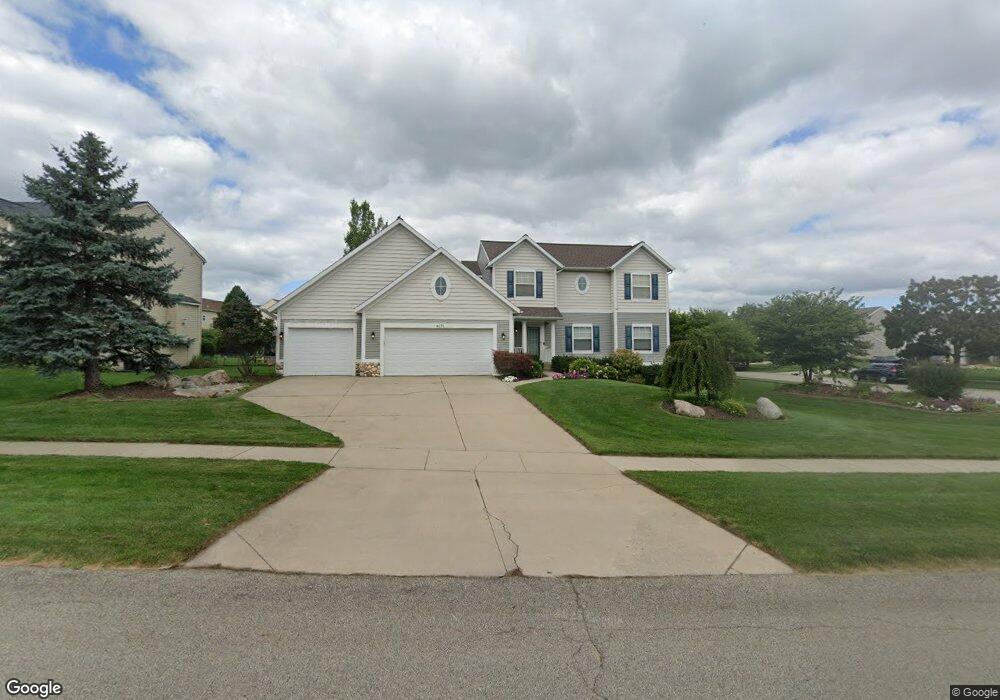8171 Hawkshead SE Unit 1 Byron Center, MI 49315
Estimated Value: $527,000 - $575,000
4
Beds
4
Baths
3,780
Sq Ft
$145/Sq Ft
Est. Value
About This Home
This home is located at 8171 Hawkshead SE Unit 1, Byron Center, MI 49315 and is currently estimated at $546,249, approximately $144 per square foot. 8171 Hawkshead SE Unit 1 is a home located in Kent County with nearby schools including Countryside Elementary School, Robert L. Nickels Intermediate School, and Byron Center West Middle School.
Ownership History
Date
Name
Owned For
Owner Type
Purchase Details
Closed on
Apr 20, 2018
Sold by
Vankeulen Tara and Vankeulen Teunis
Bought by
Joseph Billy June and Joseph Ariesa Zenee
Current Estimated Value
Home Financials for this Owner
Home Financials are based on the most recent Mortgage that was taken out on this home.
Original Mortgage
$318,160
Outstanding Balance
$273,612
Interest Rate
4.44%
Mortgage Type
New Conventional
Estimated Equity
$272,637
Purchase Details
Closed on
Apr 18, 2008
Sold by
Mcmillen William L E and Mcmillen Henrietta F
Bought by
Hooker Gregory B and Hooker Melanie B
Home Financials for this Owner
Home Financials are based on the most recent Mortgage that was taken out on this home.
Original Mortgage
$197,100
Interest Rate
6.17%
Mortgage Type
Purchase Money Mortgage
Purchase Details
Closed on
Jul 22, 2005
Sold by
Bobo Llc
Bought by
Stevens Pointe Recreation Assn
Purchase Details
Closed on
May 15, 2000
Bought by
Bobo Llc and Vankeulen Tara
Create a Home Valuation Report for This Property
The Home Valuation Report is an in-depth analysis detailing your home's value as well as a comparison with similar homes in the area
Home Values in the Area
Average Home Value in this Area
Purchase History
| Date | Buyer | Sale Price | Title Company |
|---|---|---|---|
| Joseph Billy June | $328,000 | Lighthouse Title Agency | |
| Hooker Gregory B | $219,000 | None Available | |
| Stevens Pointe Recreation Assn | -- | Metropolitan Title Company | |
| Bobo Llc | -- | -- |
Source: Public Records
Mortgage History
| Date | Status | Borrower | Loan Amount |
|---|---|---|---|
| Open | Joseph Billy June | $318,160 | |
| Previous Owner | Hooker Gregory B | $197,100 |
Source: Public Records
Tax History Compared to Growth
Tax History
| Year | Tax Paid | Tax Assessment Tax Assessment Total Assessment is a certain percentage of the fair market value that is determined by local assessors to be the total taxable value of land and additions on the property. | Land | Improvement |
|---|---|---|---|---|
| 2025 | $3,844 | $221,600 | $0 | $0 |
| 2024 | $3,844 | $212,400 | $0 | $0 |
| 2023 | $3,501 | $191,600 | $0 | $0 |
| 2022 | $3,501 | $175,100 | $0 | $0 |
| 2021 | $4,850 | $163,600 | $0 | $0 |
| 2020 | $3,384 | $161,500 | $0 | $0 |
| 2019 | $3,565 | $152,700 | $0 | $0 |
| 2018 | $3,565 | $144,300 | $20,000 | $124,300 |
| 2017 | $0 | $130,700 | $0 | $0 |
| 2016 | $0 | $124,800 | $0 | $0 |
| 2015 | -- | $124,800 | $0 | $0 |
| 2013 | -- | $110,200 | $0 | $0 |
Source: Public Records
Map
Nearby Homes
- 752 Stevenspoint SE Unit 22
- 650 Braeside Dr SE Unit 50
- 681 Braeside Dr SE Unit 78
- 883 84th St SE
- 1001 Cobblestone Way Dr SE
- 8368 Brickley St
- 1117 Peaceful Dr
- 7868 High Knoll Dr
- 8283 Cook's Corner Dr
- The Stockton Plan at Cooks Crossing
- The Amber Plan at Cooks Crossing
- The Brinley Plan at Cooks Crossing
- The Rowen Plan at Cooks Crossing
- The Taylor Plan at Cooks Crossing
- The Mayfair Plan at Cooks Crossing
- The Georgetown Plan at Cooks Crossing
- The Stafford Plan at Cooks Crossing
- 1167 Cobblestone Way Dr SE
- The Jamestown Plan at Cooks Crossing
- The Sanibel Plan at Cooks Crossing
- 8171 Hawkshead SE Unit 35
- 8179 Hawkshead SE Unit 36
- 692 Firestone Dr SE Unit 34
- 684 Firestone Dr SE Unit 33
- 719 Firestone Dr SE Unit 10
- 8174 Hawkshead SE Unit 7
- 711 Firestone Dr SE Unit 11
- 727 Firestone Dr SE Unit 9
- 691 Firestone Dr SE
- 647 Oldfield Dr SE Unit 37
- 672 Firestone Dr SE
- 643 Oldfield Dr SE Unit 38
- 683 Firestone Dr SE
- 8208 Woodstone Dr SE
- 631 Oldfield Dr SE Unit 39
- 736 Firestone Dr SE Unit 6
- 8210 Woodstone Dr SE Unit 22
- 735 Firestone Dr SE Unit 8
- 661 Firestone Dr SE Unit 14
- 625 Oldfield Dr SE
