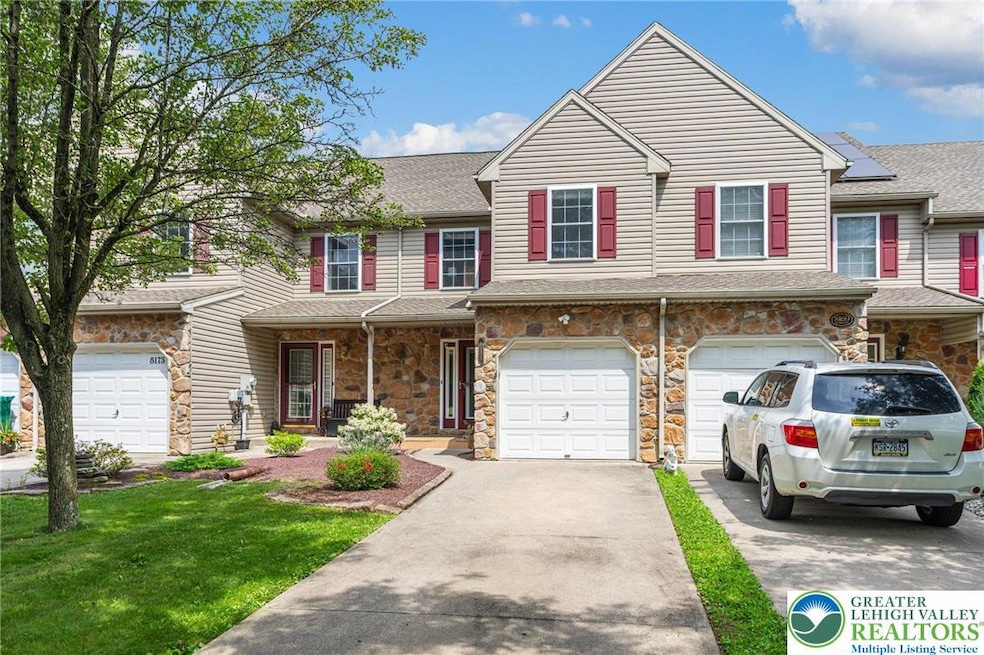8171 Heritage Dr Alburtis, PA 18011
Lower Macungie Township West NeighborhoodEstimated payment $2,217/month
Highlights
- Covered Patio or Porch
- 1 Car Attached Garage
- 1-minute walk to Heritage Heights Park
- Emmaus High School Rated A-
- Heating Available
About This Home
Heritage Heights offers up a great 3 Bedroom 2 1/2 Bathroom move in ready and well cared townhome. This neutral decor home is in East Penn School District and has a location to give access to anywhere in the Lehigh Valley. Open first floor plan has a large family and dining area with hardwood floors, center island oak cabinet kitchen with stainless-steel appliances. Walk out the back to a concrete patio with a treelined and deep park view. Upstairs has a primary suite with vaulted ceiling, two closets and spacious bathroom with double sink vanity and step in tub shower. A second full bathroom serving the other two large bedrooms with ceiling fans and large closets and a laundry closet finish off the second floor. The lower level is partially finished with additional storage and a large cedar closet. Home is situated right next to Heritage Heights Park with playgrounds, basketball courts, and picnic area. Welcome home!
Townhouse Details
Home Type
- Townhome
Est. Annual Taxes
- $4,238
Year Built
- Built in 2003
Lot Details
- 2,701 Sq Ft Lot
- Lot Dimensions are 20x135
Parking
- 1 Car Attached Garage
- Garage Door Opener
- Driveway
- On-Street Parking
- Off-Street Parking
Home Design
- Vinyl Siding
- Stone Veneer
- Stone
Interior Spaces
- 2-Story Property
- Drapes & Rods
- Basement with some natural light
Kitchen
- Microwave
- Dishwasher
- Disposal
Bedrooms and Bathrooms
- 3 Bedrooms
Laundry
- Laundry on upper level
- Electric Dryer Hookup
Schools
- Alburtis Elementary School
- Emmaus High School
Additional Features
- Covered Patio or Porch
- Heating Available
Community Details
- Heritage Heights Subdivision
- Electric Expense $200
Map
Home Values in the Area
Average Home Value in this Area
Tax History
| Year | Tax Paid | Tax Assessment Tax Assessment Total Assessment is a certain percentage of the fair market value that is determined by local assessors to be the total taxable value of land and additions on the property. | Land | Improvement |
|---|---|---|---|---|
| 2025 | $4,238 | $166,000 | $9,900 | $156,100 |
| 2024 | $4,100 | $166,000 | $9,900 | $156,100 |
| 2023 | $4,018 | $166,000 | $9,900 | $156,100 |
| 2022 | $3,923 | $166,000 | $156,100 | $9,900 |
| 2021 | $3,840 | $166,000 | $9,900 | $156,100 |
| 2020 | $3,803 | $166,000 | $9,900 | $156,100 |
| 2019 | $3,738 | $166,000 | $9,900 | $156,100 |
| 2018 | $3,689 | $166,000 | $9,900 | $156,100 |
| 2017 | $3,625 | $166,000 | $9,900 | $156,100 |
| 2016 | -- | $166,000 | $9,900 | $156,100 |
| 2015 | -- | $166,000 | $9,900 | $156,100 |
| 2014 | -- | $166,000 | $9,900 | $156,100 |
Property History
| Date | Event | Price | Change | Sq Ft Price |
|---|---|---|---|---|
| 08/01/2025 08/01/25 | Off Market | $349,900 | -- | -- |
| 07/31/2025 07/31/25 | Pending | -- | -- | -- |
| 07/19/2025 07/19/25 | For Sale | $349,900 | 0.0% | $173 / Sq Ft |
| 07/14/2025 07/14/25 | Off Market | $349,900 | -- | -- |
| 07/01/2025 07/01/25 | For Sale | $349,900 | +65.0% | $173 / Sq Ft |
| 10/12/2018 10/12/18 | Sold | $212,000 | -2.7% | $128 / Sq Ft |
| 08/24/2018 08/24/18 | Pending | -- | -- | -- |
| 08/15/2018 08/15/18 | For Sale | $217,900 | -- | $131 / Sq Ft |
Purchase History
| Date | Type | Sale Price | Title Company |
|---|---|---|---|
| Deed | $212,000 | First American Mortgage Solu | |
| Deed | $138,670 | -- |
Mortgage History
| Date | Status | Loan Amount | Loan Type |
|---|---|---|---|
| Open | $210,000 | New Conventional | |
| Closed | $208,044 | FHA | |
| Closed | $208,242 | FHA | |
| Closed | $208,160 | FHA | |
| Previous Owner | $50,000 | Credit Line Revolving | |
| Previous Owner | $133,000 | New Conventional | |
| Previous Owner | $75,000 | Credit Line Revolving | |
| Previous Owner | $137,600 | Unknown | |
| Previous Owner | $84,500 | Purchase Money Mortgage |
Source: Greater Lehigh Valley REALTORS®
MLS Number: 760099
APN: 546424863954-1
- 7958 Golden Ln
- 1672 Burdell Ln
- 1526 Dresden Dr
- 1565 Dresden Dr
- 1559 Dresden Dr
- 1553 Dresden Dr
- 1562 Dresden Dr
- 1538 Dresden Dr
- 1530 Dresden Dr
- LAFAYETTE Plan at Trexler Pointe
- 8345 Alexander Ct
- 7963 August Ave
- 8255 A & B Mertztown Rd
- 8255 Mertztown Rd Unit A & B
- 8255 Mertztown Rd
- 1511 Artisan Ct
- 8309 Alexander Ct
- 8301 Alexander Ct
- 8303 Alexander Ct
- 8305 Alexander Ct







