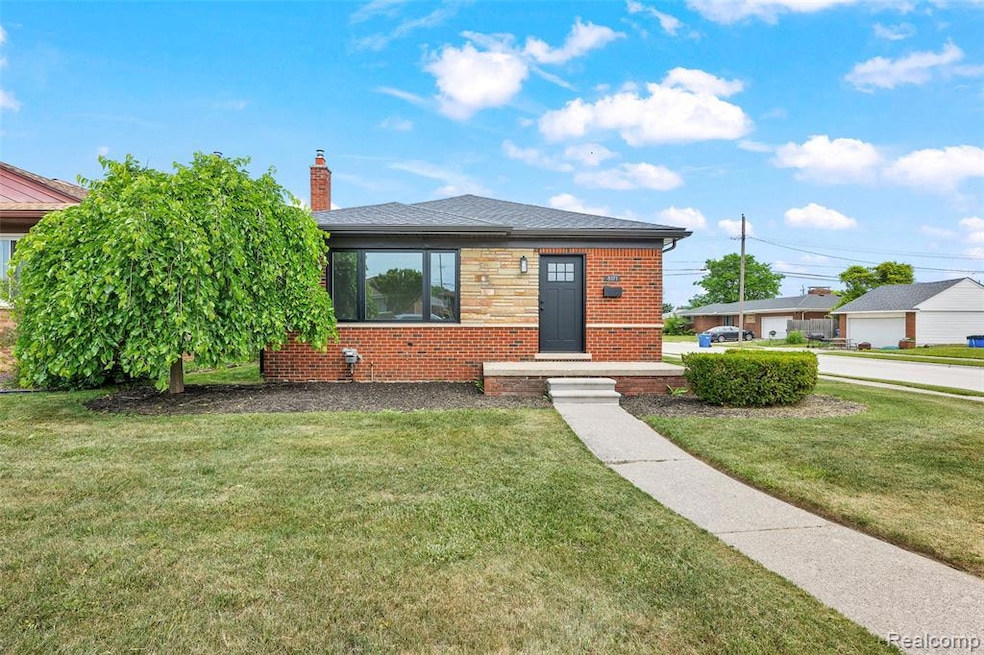
$260,000
- 3 Beds
- 1.5 Baths
- 1,345 Sq Ft
- 29150 Geraldine Ct
- Warren, MI
Welcome to 29150 Geraldine Court — a beautifully updated 3-bedroom, 1.1-bath brick ranch tucked away on a quiet cul-de-sac in Warren. Sitting on a large corner lot, this 1,345 sq ft home features 2022 renovations throughout, including new flooring, a fully renovated Florida room, upgraded HVAC system, and a brand-new privacy fence. The layout offers comfortable living with space to entertain.
Anthony Djon Anthony Djon Luxury Real Estate
