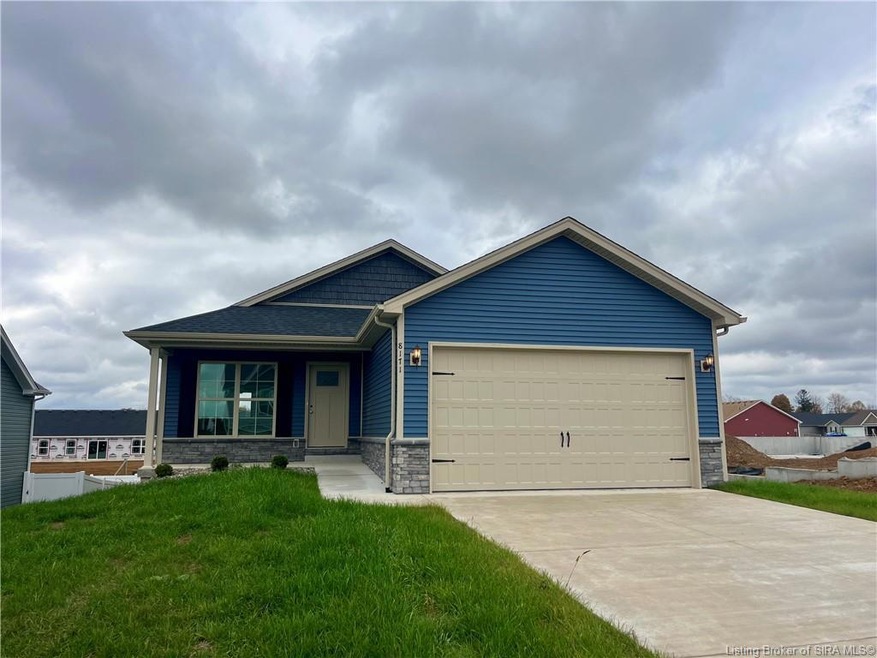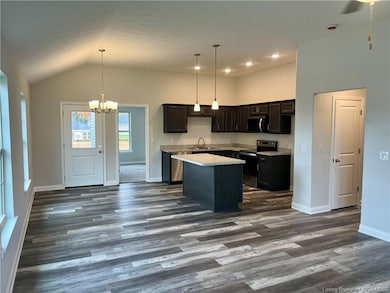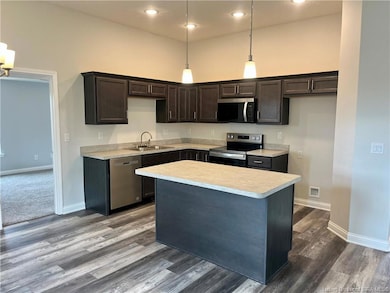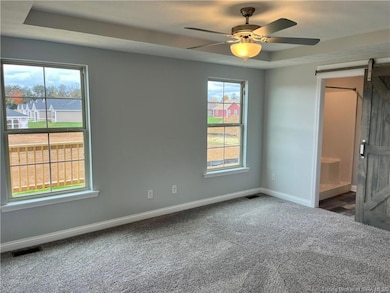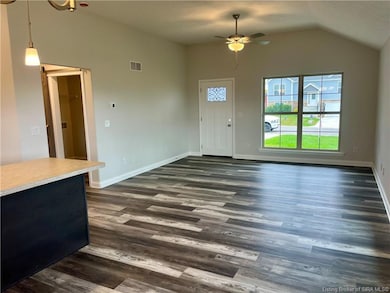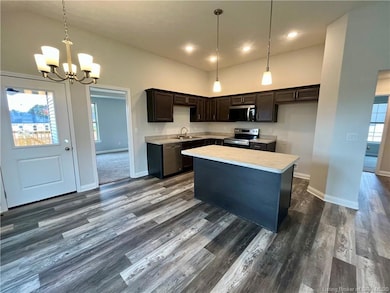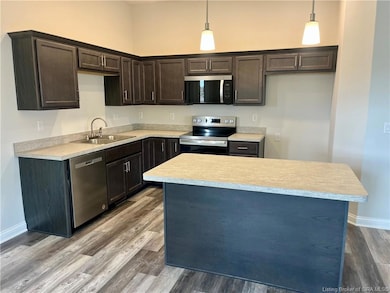8171 Wagner Ave NE Unit 55 New Salisbury, IN 47161
Estimated payment $1,574/month
Highlights
- New Construction
- Cathedral Ceiling
- Thermal Windows
- Open Floorplan
- Covered Patio or Porch
- 2 Car Attached Garage
About This Home
100% FINANCING AVAILABLE! Welcome to the Kepley Fields neighborhood, a Steve Thieneman Builders development! LENDER CREDIT TOWARDS REQUIRED CLOSING COSTS PAID WITH BUILDER'S PREFERRED LENDERS (excluding prepaids and owner's title policy) and 2/10 Warranty. Featuring an OPEN CONCEPT with 3 bedrooms, 2 full bathrooms, and unfinished WALK OUT BASEMENT! Spacious GREAT ROOM that opens to the kitchen which includes KITCHEN ISLAND, plenty of cabinets, PANTRY, and stainless dishwasher, range & microwave. Main Bedroom suite includes PRIVATE BATH with a DUAL BOWL VANITY and WALK-IN CLOSET. Only 6.5 miles from all of the shopping and restaurants in Corydon and 10 miles to I-64, the Kepley Fields development is conveniently located at the corner of IN-64 and IN-135 providing ease of access to Corydon and Interstate 64. Find yourself enjoying the quaint peacefulness of country living with the conveniences of being so close to town. PICTURES ARE OF A SIMILAR HOME. INTERIOR AND EXTERIOR AMENITIES MAY DIFFER THAN THOSE SHOWN. Sq. Ft. & Room Sizes are approximate.
Open House Schedule
-
Sunday, November 16, 20251:00 to 3:00 pm11/16/2025 1:00:00 PM +00:0011/16/2025 3:00:00 PM +00:00Add to Calendar
Home Details
Home Type
- Single Family
Est. Annual Taxes
- $5
Year Built
- Built in 2025 | New Construction
Lot Details
- 9,148 Sq Ft Lot
- Landscaped
HOA Fees
- $4 Monthly HOA Fees
Parking
- 2 Car Attached Garage
- Garage Door Opener
Home Design
- Poured Concrete
- Frame Construction
- Vinyl Siding
Interior Spaces
- 1,245 Sq Ft Home
- 1-Story Property
- Open Floorplan
- Cathedral Ceiling
- Ceiling Fan
- Thermal Windows
- Window Screens
- Unfinished Basement
- Walk-Out Basement
Kitchen
- Eat-In Kitchen
- Oven or Range
- Microwave
- Dishwasher
- Kitchen Island
- Disposal
Bedrooms and Bathrooms
- 3 Bedrooms
- Split Bedroom Floorplan
- Walk-In Closet
- 2 Full Bathrooms
Outdoor Features
- Covered Patio or Porch
Utilities
- Forced Air Heating and Cooling System
- Heat Pump System
- Electric Water Heater
- Cable TV Available
Listing and Financial Details
- Home warranty included in the sale of the property
- Assessor Parcel Number 310620480055000011
Map
Home Values in the Area
Average Home Value in this Area
Tax History
| Year | Tax Paid | Tax Assessment Tax Assessment Total Assessment is a certain percentage of the fair market value that is determined by local assessors to be the total taxable value of land and additions on the property. | Land | Improvement |
|---|---|---|---|---|
| 2024 | $5 | $400 | $400 | $0 |
| 2023 | $5 | $400 | $400 | $0 |
| 2022 | $5 | $400 | $400 | $0 |
Property History
| Date | Event | Price | List to Sale | Price per Sq Ft |
|---|---|---|---|---|
| 05/14/2025 05/14/25 | For Sale | $297,900 | -- | $239 / Sq Ft |
Source: Southern Indiana REALTORS® Association
MLS Number: 202508002
APN: 31-06-20-480-055.000-011
- 8158 Wagner Ave NE
- 8136 Wagner Ave NE
- The Savannah Plan at Kepley Fields
- The Samantha Plan at Kepley Fields - Kepley Meadows
- The Savannah Plan at Kepley Fields - Kepley Meadows
- The Addy Rae Plan at Kepley Fields
- The Tristin Plan at Kepley Fields
- The Emmett Plan at Kepley Fields
- The Calloway Plan at Kepley Fields
- The Whitney Plan at Kepley Fields
- The Riley Plan at Kepley Fields - Kepley Meadows
- The Emmett Plan at Kepley Fields - Kepley Meadows
- The Nichole Plan at Kepley Fields - Kepley Meadows
- The Edmund Plan at Kepley Fields - Kepley Meadows
- The Riley Plan at Kepley Fields
- 8128 Kepley Dr NE Unit 9
- The Addy Rae Plan at Kepley Fields - Kepley Meadows
- The Centauri Plan at Kepley Fields - Kepley Meadows
- The Sargent Plan at Kepley Fields - Kepley Meadows
- The Samantha Plan at Kepley Fields
- 9815 Us-150
- 785 Regina Ln NW
- 1151 Knob Hill Blvd
- 6717 Highway 150
- 4023 Tanglewood Dr
- 2702 Paoli Pike
- 100 Mills Ln
- 2615-2715 Green Valley Rd
- 2406 Green Valley
- 739 W 8th St Unit 2
- 110 Albany St
- 1508 Beech St Unit B
- 1900 Bono Rd
- 600 Country Club Dr
- 718 Academy Dr
- 2313 Grant Line Rd
- 1810 Graybrook Ln
- 313 E Spring St
- 411 E Spring St
- 223 Main St
