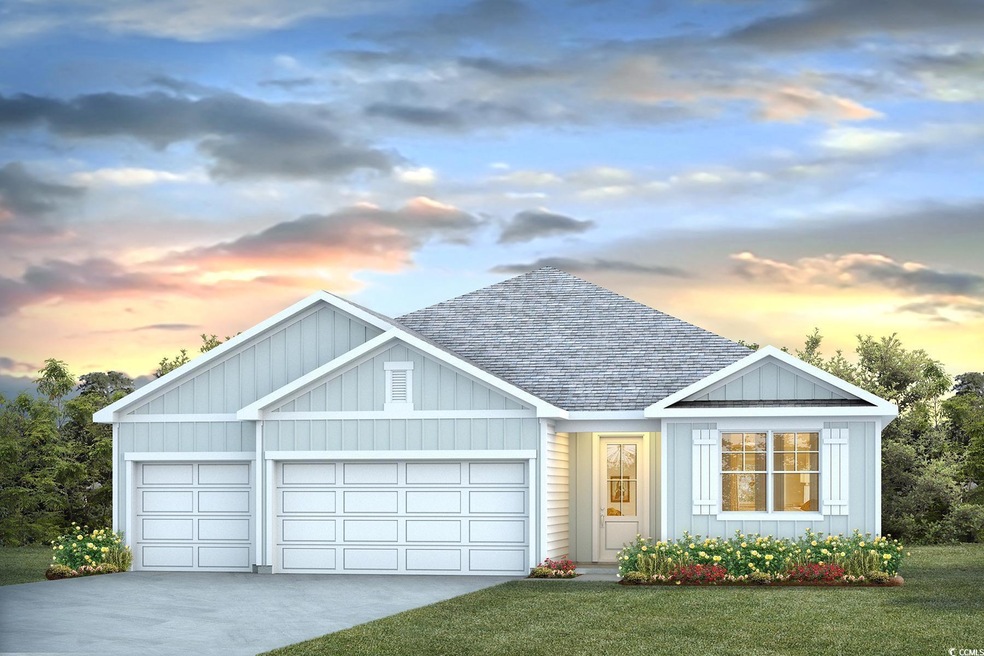8172 Bear Claw Way Conway, SC 29526
Estimated payment $2,613/month
Highlights
- Ranch Style House
- Solid Surface Countertops
- Walk-In Pantry
- Waccamaw Elementary School Rated A-
- Community Pool
- Stainless Steel Appliances
About This Home
Modern Comfort Meets Versatile Living – Exceptional 4-Bedroom, 3-Bath Single-Level Home with 3-Car Garage Discover the perfect blend of style, functionality, and flexibility in this thoughtfully designed single-level home offering 4 bedrooms and 3 full bathrooms, including a private suite that is ideal for extended family, guests, or a private home office setup, this versatile suite includes its own bedroom and full bath. Step through a spacious foyer into the heart of the home: an open-concept great room that seamlessly connects the gourmet kitchen, dining area, breakfast room and living area, perfect for entertaining and everyday living. The kitchen features sleek quartz countertops, stainless steel appliances, a walk-in corner pantry, and a large center island with a breakfast bar — a true centerpiece for gathering and dining. Retreat to the private primary suite, complete with a large walk-in closet and a luxurious en-suite bathroom featuring a 5’ tile shower, double vanity, separate linen storage, and a private water closet. Two additional bedrooms share a full bathroom at the front of the home, offering plenty of space for family or guests. Enjoy the convenience of a 3-car garage and extend your living space outdoors with a covered rear porch easily accessed from the great room — perfect for morning coffee or evening relaxation. This home is designed for today’s modern lifestyles with flexible spaces, upscale finishes, and all the comforts you expect — all on a single level. Welcome home! This is America's Smart Home! Each of our homes comes with an industry leading smart home technology package that will allow you to control the thermostat, front door light and lock, and video doorbell from your smartphone. *Photos are of a similar Destin home. Pictures, photographs, colors, features, and sizes are for illustration purposes only and will vary from the homes as built. Home and community information, including pricing, included features, terms, availability and amenities, are subject to change and prior sale at any time without notice or obligation. Square footage dimensions are approximate. Equal housing opportunity builder.
Home Details
Home Type
- Single Family
Year Built
- Built in 2025 | Under Construction
HOA Fees
- $95 Monthly HOA Fees
Parking
- 3 Car Attached Garage
- Garage Door Opener
Home Design
- Ranch Style House
- Slab Foundation
- Wood Frame Construction
- Concrete Siding
Interior Spaces
- 2,212 Sq Ft Home
- Insulated Doors
- Entrance Foyer
- Family or Dining Combination
- Fire and Smoke Detector
Kitchen
- Walk-In Pantry
- Range
- Microwave
- Dishwasher
- Stainless Steel Appliances
- Solid Surface Countertops
- Disposal
Flooring
- Carpet
- Luxury Vinyl Tile
Bedrooms and Bathrooms
- 4 Bedrooms
- Split Bedroom Floorplan
- Bathroom on Main Level
- 3 Full Bathrooms
Laundry
- Laundry Room
- Washer and Dryer Hookup
Schools
- Waccamaw Elementary School
- Black Water Middle School
- Carolina Forest High School
Utilities
- Central Heating and Cooling System
- Underground Utilities
- Water Heater
- Phone Available
- Cable TV Available
Additional Features
- No Carpet
- Front Porch
- 0.31 Acre Lot
Listing and Financial Details
- Home warranty included in the sale of the property
Community Details
Overview
- Association fees include electric common, pool service, manager, common maint/repair
- Built by DR Horton
- The community has rules related to allowable golf cart usage in the community
Recreation
- Community Pool
Map
Home Values in the Area
Average Home Value in this Area
Property History
| Date | Event | Price | Change | Sq Ft Price |
|---|---|---|---|---|
| 07/17/2025 07/17/25 | For Sale | $401,000 | -- | $181 / Sq Ft |
Source: Coastal Carolinas Association of REALTORS®
MLS Number: 2517509
- 8168 Bear Claw Way
- 8180 Bear Claw Way
- 8176 Bear Claw Way
- 8169 Bear Claw Way
- 8161 Bear Claw Way
- 8149 Bear Claw Way
- 8153 Bear Claw Way
- 8133 Bear Claw Way
- 8125 Bear Claw Way
- 8165 Bear Claw Way
- 8089 Bear Claw Way
- 8141 Bear Claw Way
- 8093 Bear Claw Way
- 8129 Bear Claw Way
- 8157 Bear Claw Way
- 8145 Bear Claw Way
- 8137 Bear Claw Way
- 5191 Yellowstone Dr
- 5187 Yellowstone Dr
- 5167 Yellowstone Dr
- 3320 Candytuft Dr
- 852 Wild Leaf Loop
- 840 Windsor Rose Dr
- 741 Tattlesbury Dr
- 523 Black Swamp Ct Unit 204
- 4212 Highway 90
- 541 Black Swamp Ct Unit 104
- 468 Craigflower Ct
- 148 Junco Cir
- 8840 Henry Rd Unit Lantana
- 8840 Henry Rd Unit Indigo
- 8840 Henry Rd Unit Dewberry
- 8840 Henry Rd
- 1384 Dr
- 182 Waterloo Sunset Dr
- 2740 Grande Dunes North Village Blvd
- 2385 Vera Way Unit 2210.1411836
- 2385 Vera Way Unit 4209.1411837
- 2385 Vera Way Unit 4214.1411835
- 2385 Vera Way Unit 5207.1411833

