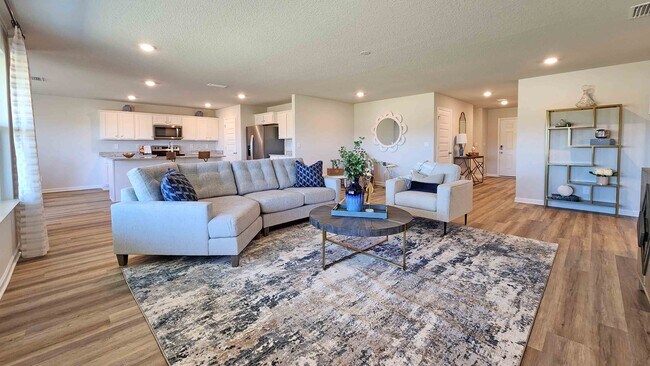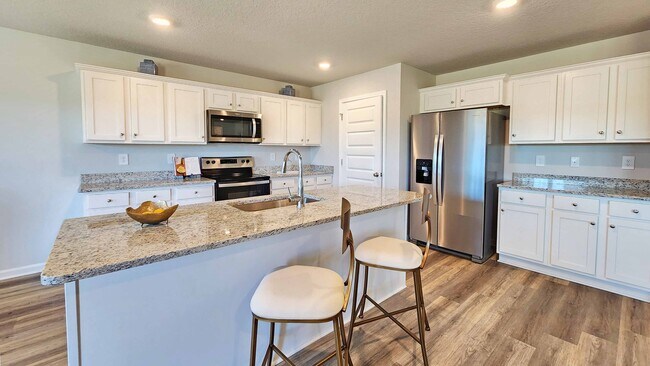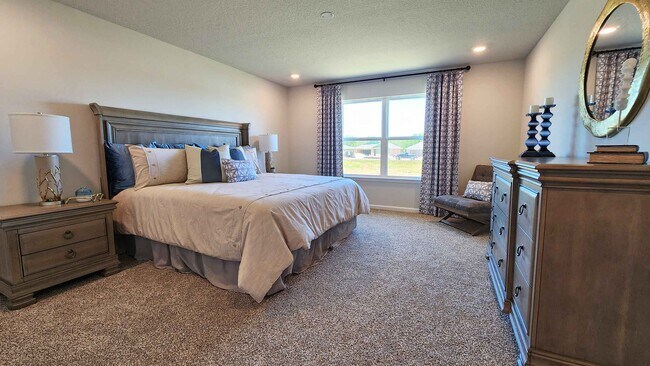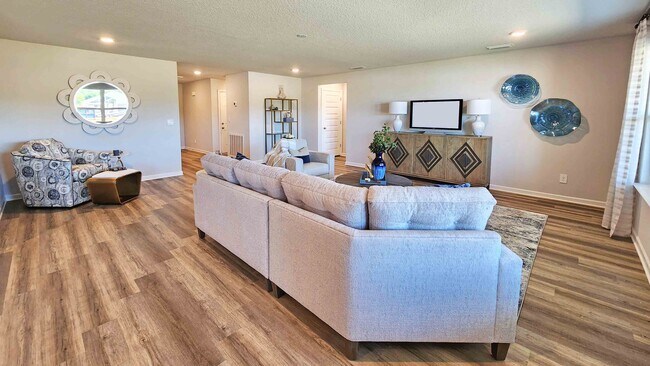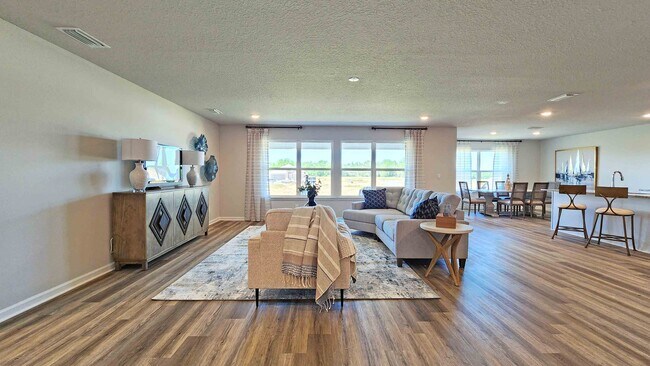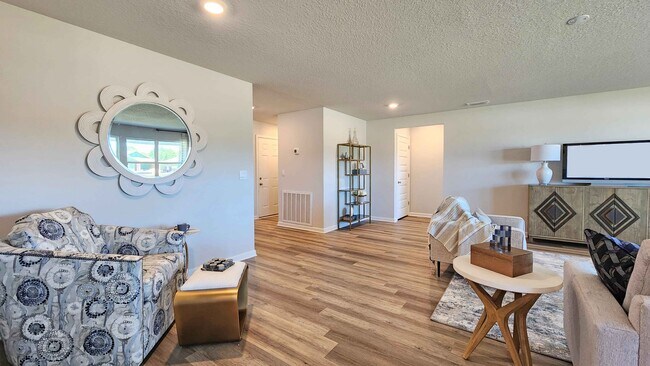
Estimated payment $2,039/month
Highlights
- New Construction
- Laundry Room
- 1-Story Property
- Soaking Tub
About This Home
Introducing 8172 Valor Ridge Way North at Valor Ridge in Mobile, Alabama. As you enter the community on Valor Ridge Way North, this charming home is on the right. The Denton is a best-selling floorplan featuring 4-bedrooms, 2-bathrooms in over 2,200 square feet of living space with a 2-car garage. As you enter the home through the front foyer, you walk past garage access, a short hallway with three bedrooms. These bedrooms have access to a full bathroom with double sink vanity and shower/tub combination. The laundry room is also positioned down this hallway. The kitchen overlooks the living area, dining room, and covered porch. Entertaining is a breeze, as this popular single-family home features a spacious granite kitchen island, dining area and a spacious pantry for extra storage. The primary bedroom has an ensuite bathroom with a double vanity, separate shower and garden tub with a spacious walk-in closet providing ample space for storage. The Denton includes a Home is Connected smart home technology package which allows you to control your home with your smart device while near or away. This home is also being built to Gold FORTIFIED HomeTM certification so see your Sales Representative for details. Pictures may be of a similar home and not necessarily of the subject property. Pictures are representational only. The Denton is a must-see floor plan so schedule your tour today!
Home Details
Home Type
- Single Family
Parking
- 2 Car Garage
Home Design
- New Construction
Interior Spaces
- 1-Story Property
- Laundry Room
Bedrooms and Bathrooms
- 4 Bedrooms
- 2 Full Bathrooms
- Soaking Tub
Community Details
- Property has a Home Owners Association
Map
Other Move In Ready Homes in Valor Ridge
About the Builder
- 4537 Cecil Bolton Dr
- Valor Ridge
- 0 Schillinger Rd S Unit 7638709
- 8410 Three Notch Rd
- 7551 Three Notch Rd
- 5063 Schillinger Rd S
- 3548 Schillinger Rd S
- 0 Mill House Dr S Unit 7507180
- 0 Mill House Dr S Unit 7507184
- 0 Mill House Dr N Unit 7553176
- 0 Mill House Dr N Unit 376890
- 5229 Roswell Rd S
- 7365 Three Notch Rd
- 7297 James St
- 0 Sollie Rd
- Longmire Estates
- Coxwell Crossing
- 0 Travis Rd Unit 7690676
- 6945 Three Notch Rd
- 6935 Three Notch Rd

