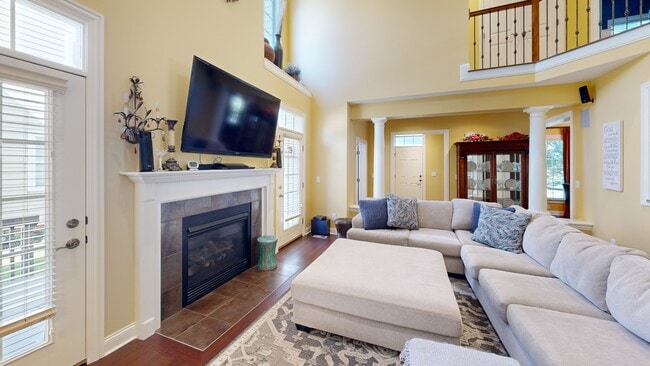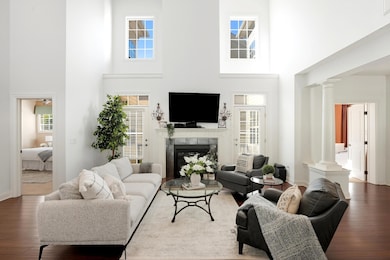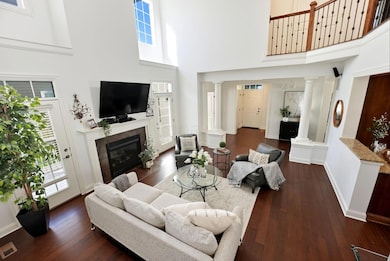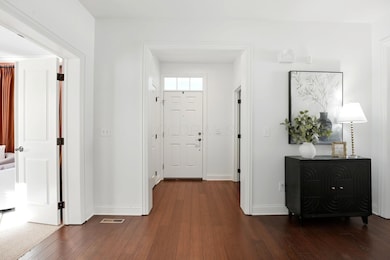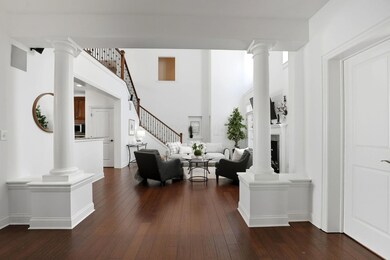
8175 Parsons Pass New Albany, OH 43054
Estimated payment $4,487/month
Highlights
- Deck
- Traditional Architecture
- Main Floor Primary Bedroom
- New Albany Primary School Rated A
- Wood Flooring
- Loft
About This Home
BACK ON THE MARKET!! Step inside and prepare to be surprised — this home is so much larger than it looks! Over 3,000 Sq feet of living space and a basement. Freshly painted and beautifully designed, it feels open, bright, and inviting from the moment you walk through the door. The soaring18-foot ceilings create an airy, grand feel while the thoughtful floor plan delivers both beauty and function. The first-floor primary suite is a true retreat, and every bedroom throughout the home features its own private bath, offering comfort and privacy for everyone. Upstairs, you'll find a separate living area perfect for guests, teens, or multi-generational living complete with its own second laundry room for ultimate convenience. The full basement offers endless potential for finishing or storage, while the three car garage and fenced yard add the everyday extras you'll love. Located in a low-maintenance community, weekends are for living not mowing. Enjoy no grass cutting, peaceful walks, and unbeatable proximity to New Albany Schools and Marburn Academy, all within walking distance. With its modern finishes, spacious layout, and unbeatable location, this home perfectly balances luxury and livability.
Home Details
Home Type
- Single Family
Est. Annual Taxes
- $12,149
Year Built
- Built in 2008
Lot Details
- 6,534 Sq Ft Lot
- Fenced Yard
HOA Fees
- $110 Monthly HOA Fees
Parking
- 3 Car Attached Garage
Home Design
- Traditional Architecture
- Poured Concrete
- Vinyl Siding
Interior Spaces
- 3,114 Sq Ft Home
- 2-Story Property
- Central Vacuum
- Insulated Windows
- Great Room
- Family Room
- Loft
- Basement
Kitchen
- Gas Range
- Microwave
- Dishwasher
Flooring
- Wood
- Carpet
Bedrooms and Bathrooms
- 4 Bedrooms | 1 Primary Bedroom on Main
Laundry
- Laundry Room
- Laundry on main level
Additional Features
- Deck
- Forced Air Heating and Cooling System
Listing and Financial Details
- Assessor Parcel Number 222-003354
Community Details
Overview
- Association fees include lawn care, snow removal
- Association Phone (614) 766-6500
- Real Prop Mgmt HOA
- On-Site Maintenance
Recreation
- Park
- Bike Trail
- Snow Removal
Matterport 3D Tour
Floorplans
Map
Home Values in the Area
Average Home Value in this Area
Tax History
| Year | Tax Paid | Tax Assessment Tax Assessment Total Assessment is a certain percentage of the fair market value that is determined by local assessors to be the total taxable value of land and additions on the property. | Land | Improvement |
|---|---|---|---|---|
| 2024 | $12,149 | $195,280 | $38,510 | $156,770 |
| 2023 | $11,486 | $195,265 | $38,500 | $156,765 |
| 2022 | $10,970 | $141,760 | $32,210 | $109,550 |
| 2021 | $10,558 | $141,760 | $32,210 | $109,550 |
| 2020 | $11,472 | $154,780 | $32,210 | $122,570 |
| 2019 | $10,949 | $134,590 | $28,010 | $106,580 |
| 2018 | $5,409 | $134,590 | $28,010 | $106,580 |
| 2017 | $10,235 | $134,590 | $28,010 | $106,580 |
| 2016 | $9,568 | $108,400 | $25,800 | $82,600 |
| 2015 | $9,153 | $108,400 | $25,800 | $82,600 |
| 2014 | $8,987 | $108,400 | $25,800 | $82,600 |
| 2013 | $547 | $7,385 | $7,385 | $0 |
Property History
| Date | Event | Price | List to Sale | Price per Sq Ft |
|---|---|---|---|---|
| 11/16/2025 11/16/25 | Pending | -- | -- | -- |
| 11/11/2025 11/11/25 | For Sale | $639,000 | 0.0% | $205 / Sq Ft |
| 10/19/2025 10/19/25 | Pending | -- | -- | -- |
| 10/16/2025 10/16/25 | Price Changed | $639,000 | -0.2% | $205 / Sq Ft |
| 10/11/2025 10/11/25 | For Sale | $640,000 | -- | $206 / Sq Ft |
Purchase History
| Date | Type | Sale Price | Title Company |
|---|---|---|---|
| Warranty Deed | $336,300 | Transohio |
Mortgage History
| Date | Status | Loan Amount | Loan Type |
|---|---|---|---|
| Open | $267,900 | Purchase Money Mortgage |
About the Listing Agent
Angel's Other Listings
Source: Columbus and Central Ohio Regional MLS
MLS Number: 225038685
APN: 222-003354
- 6500 Cedar Glen Ct
- 6834 Cedar Brook Glen
- 5510 Steele Ct
- 105 Keswick Dr
- Unit B Plan at Richmond Square Grand Residences
- Unit A Plan at Richmond Square Grand Residences
- Unit C Plan at Richmond Square Grand Residences
- 115 Keswick Dr
- 109 Keswick Dr
- 14 Richmond Square
- 10087 Johnstown Rd
- 7061 Maynard Place
- 7485 Central College Rd
- 5950 Johnstown Rd
- 5685 Jersey Dr
- 6947 Hollyhock Dr
- 5692 Sugarwood Dr
- 7075 Maynard Place
- 6964 Aster Dr
- 5945 Johnstown Rd

