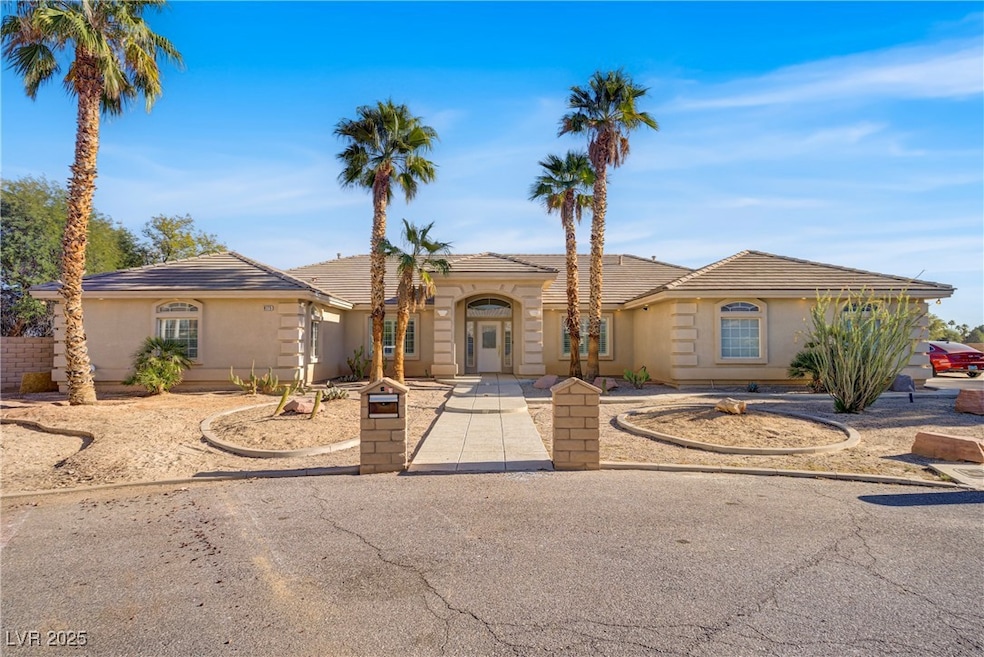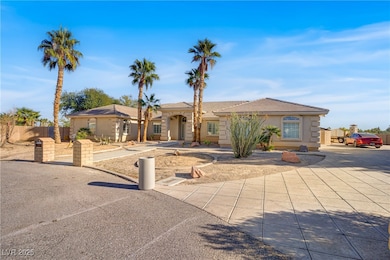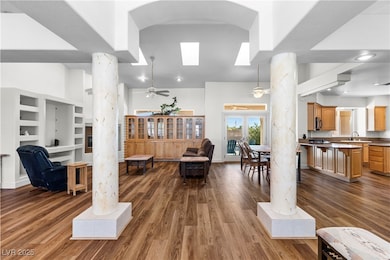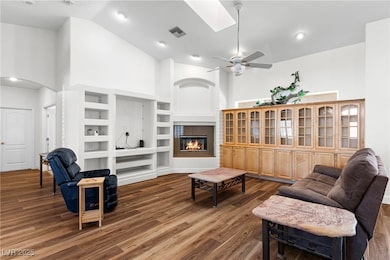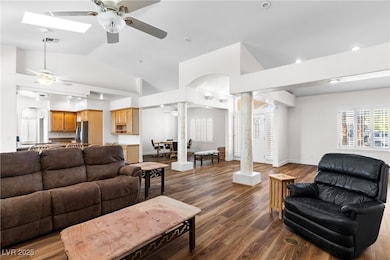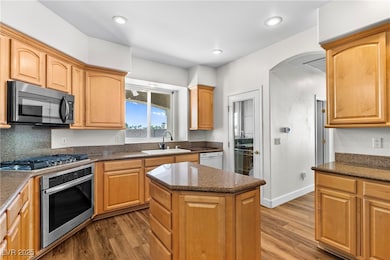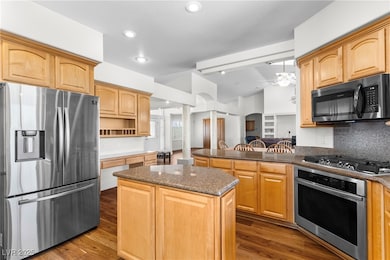8175 W Craig Rd Las Vegas, NV 89129
Lone Mountain NeighborhoodEstimated payment $4,270/month
Highlights
- RV Access or Parking
- Mountain View
- No HOA
- 0.51 Acre Lot
- Great Room
- Covered Patio or Porch
About This Home
Live your dream lifestyle in this single-story retreat on a 1/2-acre cul-de-sac lot in NW/Lone Mountain. Step through a grand entry foyer into sunlit, open living spaces featuring new vinyl plank flooring, anchored by a spacious island kitchen with abundant cabinets and storage—perfect for entertaining. The great room with high ceilings, built-in bookshelves & a cozy fireplace adds ambiance for relaxed evenings. The oversized primary suite offers a sitting area, walk-in closet, and direct access to the back patio. Large secondary bedrooms feature walk-in closets and a shared Jack & Jill bath. Modern comforts include new slider & french doors, tankless water heater, water softener, oversized 3-car garage w/sink, gated RV parking/hookup. Outside, the huge yard offers endless possibilities—playground, garden, or outdoor oasis. Exceptional value gives you the freedom to make it your own. Close to shopping, dining, parks, and easy 95/215 access. Mortgage financing savings may be available.
Listing Agent
Cheryl Van Elsis
Redfin Brokerage Phone: 702-930-8408 License #S.0034170 Listed on: 11/19/2025
Home Details
Home Type
- Single Family
Est. Annual Taxes
- $3,806
Year Built
- Built in 1997
Lot Details
- 0.51 Acre Lot
- Cul-De-Sac
- North Facing Home
- Back Yard Fenced
- Block Wall Fence
- Desert Landscape
Parking
- 3 Car Attached Garage
- Parking Storage or Cabinetry
- Inside Entrance
- Exterior Access Door
- Garage Door Opener
- RV Access or Parking
Home Design
- Tile Roof
Interior Spaces
- 2,938 Sq Ft Home
- 1-Story Property
- Ceiling Fan
- Gas Fireplace
- Double Pane Windows
- Plantation Shutters
- Blinds
- Great Room
- Living Room with Fireplace
- Mountain Views
Kitchen
- Built-In Electric Oven
- Gas Cooktop
- Microwave
- Dishwasher
- Disposal
Flooring
- Carpet
- Tile
- Luxury Vinyl Plank Tile
Bedrooms and Bathrooms
- 4 Bedrooms
Laundry
- Laundry Room
- Laundry on main level
- Dryer
- Washer
- Sink Near Laundry
- Laundry Cabinets
Accessible Home Design
- Grab Bars
- Accessible Doors
Eco-Friendly Details
- Energy-Efficient Windows
- Energy-Efficient HVAC
Outdoor Features
- Covered Patio or Porch
Schools
- Garehime Elementary School
- Leavitt Justice Myron E Middle School
- Centennial High School
Utilities
- Two cooling system units
- Zoned Heating and Cooling System
- High Efficiency Heating System
- Heating System Uses Gas
- Programmable Thermostat
- Underground Utilities
- Tankless Water Heater
- Water Softener is Owned
- Septic Tank
Community Details
- No Home Owners Association
Map
Home Values in the Area
Average Home Value in this Area
Tax History
| Year | Tax Paid | Tax Assessment Tax Assessment Total Assessment is a certain percentage of the fair market value that is determined by local assessors to be the total taxable value of land and additions on the property. | Land | Improvement |
|---|---|---|---|---|
| 2025 | $3,806 | $221,969 | $87,500 | $134,469 |
| 2024 | $3,696 | $221,969 | $87,500 | $134,469 |
| 2023 | $3,696 | $200,059 | $73,500 | $126,559 |
| 2022 | $3,588 | $177,800 | $61,250 | $116,550 |
| 2021 | $3,484 | $171,962 | $61,250 | $110,712 |
| 2020 | $3,379 | $171,021 | $61,250 | $109,771 |
| 2019 | $3,281 | $164,412 | $56,000 | $108,412 |
| 2018 | $3,185 | $154,101 | $49,000 | $105,101 |
| 2017 | $3,907 | $143,299 | $35,000 | $108,299 |
| 2016 | $3,016 | $139,012 | $31,500 | $107,512 |
| 2015 | $3,011 | $122,286 | $26,250 | $96,036 |
| 2014 | $2,923 | $103,999 | $17,500 | $86,499 |
Property History
| Date | Event | Price | List to Sale | Price per Sq Ft |
|---|---|---|---|---|
| 11/19/2025 11/19/25 | For Sale | $750,000 | -- | $255 / Sq Ft |
Purchase History
| Date | Type | Sale Price | Title Company |
|---|---|---|---|
| Interfamily Deed Transfer | -- | None Available | |
| Interfamily Deed Transfer | -- | None Available | |
| Interfamily Deed Transfer | -- | None Available | |
| Interfamily Deed Transfer | -- | None Available | |
| Interfamily Deed Transfer | -- | None Available | |
| Interfamily Deed Transfer | -- | -- | |
| Bargain Sale Deed | $326,000 | First American Title Co |
Mortgage History
| Date | Status | Loan Amount | Loan Type |
|---|---|---|---|
| Open | $383,000 | New Conventional | |
| Closed | $374,150 | New Conventional | |
| Closed | $260,800 | No Value Available |
Source: Las Vegas REALTORS®
MLS Number: 2733510
APN: 138-04-302-005
- 8275 W Craig Rd
- 8075 Palm Cove Ct
- 4230 Velvet View St
- 8280 Florine Ave
- 4191 Velvet View St
- 8396 Garnet Canyon Ln
- 8017 Wedlock Ln
- 4420 N Bonita Vista St
- 4050 N Tomsik St
- 4274 Sharon Lan Cir
- 0 N Durango Dr Unit 2703615
- 4260 Helena Cove Ct
- 4228 Helena Cove Ct
- 4712 Designer Way
- 4450 Palisades Canyon Cir
- 3971 Coyote Ridge Ct
- 7817 Safari Ln
- 4320 Conough Ln
- 4739 Laurel Canyon St
- 8284 Center Stage Ave
- 10072 Roseum Ct
- 10076 Roseum Ct
- 3966 Mesa Peak Ct
- 3905 Meadowlands St
- 3933 Country Lights St
- 8504 Last Point Ave
- 3916 Varallo St
- 8456 W Gilmore Ave
- 8476 W Gilmore Ave
- 8548 Lost Gold Ave
- 3733 Copper Keg Ct
- 4935 Moncada Way
- 8640 Castle Hill Ave
- 3969 Jazzy Ginger Ct
- 8517 W Gilmore Ave
- 8540 W Gilmore Ave Unit 7
- 3954 Crystal Trip Ct
- 4717 Junewood St
- 4001 Pink Magnolia Ct
- 7909 W Gilmore Ave
