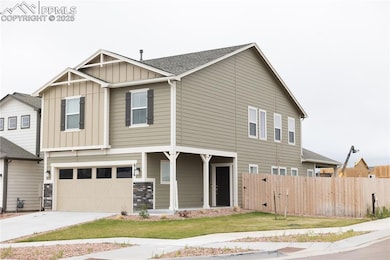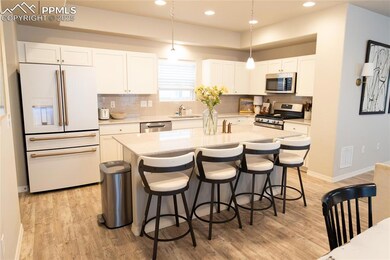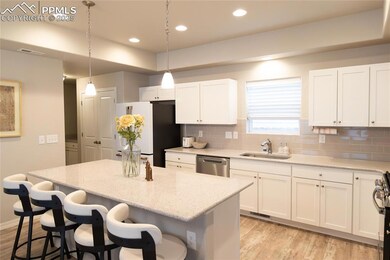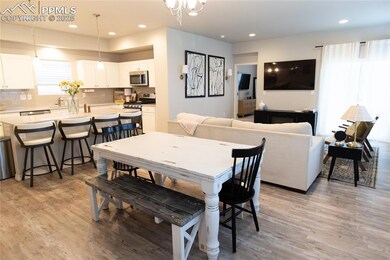8176 Kittrick Place Peyton, CO 80831
Falcon NeighborhoodEstimated payment $2,759/month
Highlights
- Fitness Center
- Clubhouse
- Main Floor Bedroom
- Clifford Street Elementary School Rated A-
- Property is near a park
- Corner Lot
About This Home
Why wait to build when you can have it ALL—right now? This barely lived-in Vancouver plan is just over a year old and loaded with upgrades. Step inside to 2,300+ sq ft of move-in ready space featuring a main-level primary suite, wide-open layout, luxury vinyl plank flooring, and a chef-inspired kitchen with quartz countertops, designer backsplash, stainless steel appliances, and a 5-burner gas range. Upstairs you'll find a massive loft, 3 spacious bedrooms, and a full bath—perfect for work, guests, or play. Already complete with full landscaping, fencing, sprinkler system, A/C, and garage door openers—no extra costs or delays. Plus, enjoy access to 2 rec centers with pools, gyms, basketball courts, and more!
Listing Agent
New Home Star LLC Brokerage Phone: (719) 330-1445 Listed on: 06/24/2025
Home Details
Home Type
- Single Family
Est. Annual Taxes
- $1,658
Year Built
- Built in 2023
Lot Details
- 5,371 Sq Ft Lot
- Property is Fully Fenced
- Landscaped
- Corner Lot
Parking
- 2 Car Attached Garage
- Garage Door Opener
- Driveway
Home Design
- Slab Foundation
- Shingle Roof
- Wood Siding
Interior Spaces
- 2,342 Sq Ft Home
- 2-Story Property
- Ceiling height of 9 feet or more
- Ceiling Fan
- Electric Dryer Hookup
Kitchen
- Self-Cleaning Oven
- Plumbed For Gas In Kitchen
- Microwave
- Dishwasher
- Disposal
Flooring
- Carpet
- Luxury Vinyl Tile
- Vinyl
Bedrooms and Bathrooms
- 4 Bedrooms
- Main Floor Bedroom
Location
- Property is near a park
- Property near a hospital
- Property is near schools
- Property is near shops
Schools
- Bennett Ranch Elementary School
- Falcon Middle School
- Falcon High School
Utilities
- Forced Air Heating and Cooling System
- Heating System Uses Natural Gas
- Phone Available
Additional Features
- Ramped or Level from Garage
- Covered Patio or Porch
Community Details
Overview
- Association fees include water, see show/agent remarks
- Built by Challenger Home
- Vancouver
- Greenbelt
Amenities
- Shops
- Clubhouse
- Community Center
Recreation
- Community Playground
- Fitness Center
- Community Pool
- Park
- Hiking Trails
Map
Home Values in the Area
Average Home Value in this Area
Tax History
| Year | Tax Paid | Tax Assessment Tax Assessment Total Assessment is a certain percentage of the fair market value that is determined by local assessors to be the total taxable value of land and additions on the property. | Land | Improvement |
|---|---|---|---|---|
| 2025 | $1,658 | $34,010 | -- | -- |
| 2024 | $367 | $19,550 | $4,700 | $14,850 |
| 2023 | $367 | $19,550 | $19,550 | -- |
| 2022 | -- | $19,750 | -- | -- |
Property History
| Date | Event | Price | List to Sale | Price per Sq Ft |
|---|---|---|---|---|
| 10/15/2025 10/15/25 | Pending | -- | -- | -- |
| 08/29/2025 08/29/25 | Price Changed | $499,790 | 0.0% | $213 / Sq Ft |
| 08/12/2025 08/12/25 | For Sale | $499,990 | 0.0% | $213 / Sq Ft |
| 07/18/2025 07/18/25 | Pending | -- | -- | -- |
| 07/08/2025 07/08/25 | Price Changed | $499,990 | -4.6% | $213 / Sq Ft |
| 06/24/2025 06/24/25 | For Sale | $524,200 | -- | $224 / Sq Ft |
Purchase History
| Date | Type | Sale Price | Title Company |
|---|---|---|---|
| Special Warranty Deed | $503,982 | Stewart Title |
Mortgage History
| Date | Status | Loan Amount | Loan Type |
|---|---|---|---|
| Open | $494,852 | FHA |
Source: Pikes Peak REALTOR® Services
MLS Number: 8074149
APN: 53012-13-027
- 8193 Isabel Place
- 8173 Isabel Place
- 8172 Sophia Ln
- 8237 Sophia Ln
- 8268 Sophia Ln
- 8269 Sophia Ln
- 8250 Henzlee Place
- 7968 Nico Way
- 7972 Jayla Trail
- The Wilmington Plan at Falcon Meadows at Bent Grass - Heritage
- The Cape Town Plan at Falcon Meadows at Bent Grass - Skyline
- The Savannah Plan at Falcon Meadows at Bent Grass - Heritage
- The Rio Plan at Falcon Meadows at Bent Grass - Skyline
- The Crestone Plan at Falcon Meadows at Bent Grass - Ascent
- The Vancouver Plan at Falcon Meadows at Bent Grass - Skyline
- The Van Buren Plan at Falcon Meadows at Bent Grass - Presidential
- The Elbert Plan at Falcon Meadows at Bent Grass - Ascent
- The Manchester Plan at Falcon Meadows at Bent Grass - Heritage
- The Charleston Plan at Falcon Meadows at Bent Grass - Heritage
- The Belford Plan at Falcon Meadows at Bent Grass - Ascent







