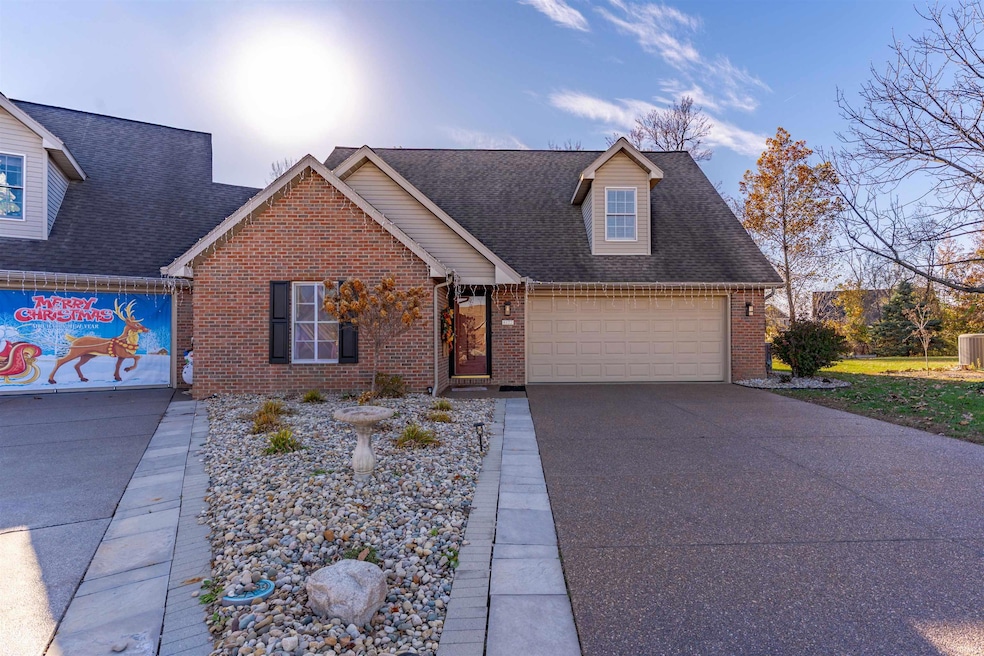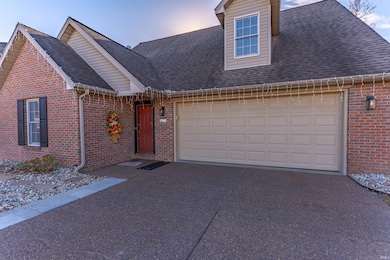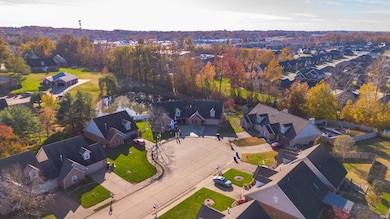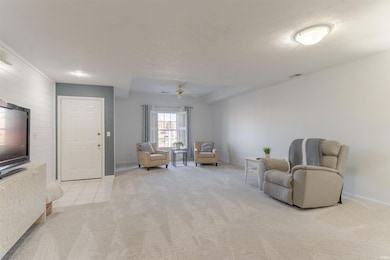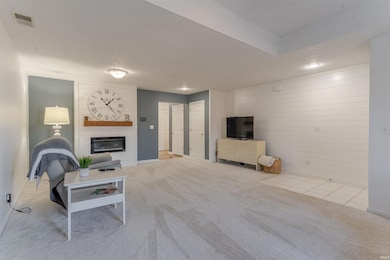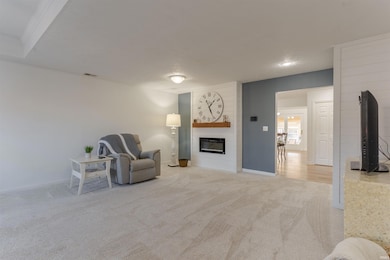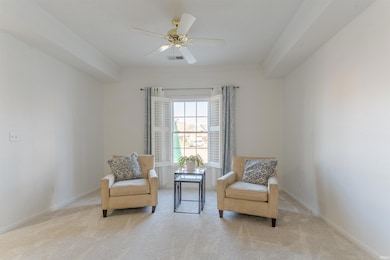
8177 Cobblestone Ct Newburgh, IN 47630
Estimated payment $1,995/month
Highlights
- Primary Bedroom Suite
- Waterfront
- Lake, Pond or Stream
- John H. Castle Elementary School Rated A-
- Open Floorplan
- Backs to Open Ground
About This Home
Beautifully updated townhome located on a quiet cul-de-sac in Newburgh. This property offers an expansive yard overlooking a shared pond, along with a private koi pond featuring fountains. The home includes over 2,000 sq ft with 3 bedrooms and 2.5 baths. The main-level primary suite provides convenient access, and a four-season sunroom offers additional living space with views of the backyard. The upper level includes two spacious bedrooms with walk-in closets, a large shared bathroom, and a loft that can serve as a second living area, office, or hobby space. Recent updates include: high-efficiency HVAC (2024), newly poured patio, new koi pond with firepit area, updated countertops, shiplap accent wall with electric fireplace, tile bathroom flooring, new carpet, updated lighting, and refreshed landscaping. Located close to shopping, dining, and other Newburgh amenities. This home offers a functional layout with multiple living areas and a peaceful outdoor setting.
Listing Agent
ERA FIRST ADVANTAGE REALTY, INC Brokerage Phone: 812-386-7653 Listed on: 11/13/2025
Open House Schedule
-
Sunday, November 16, 20251:00 to 2:30 pm11/16/2025 1:00:00 PM +00:0011/16/2025 2:30:00 PM +00:00Add to Calendar
Home Details
Home Type
- Single Family
Est. Annual Taxes
- $1,817
Year Built
- Built in 1995
Lot Details
- 0.37 Acre Lot
- Lot Dimensions are 75x120
- Waterfront
- Backs to Open Ground
- Cul-De-Sac
Parking
- 2 Car Attached Garage
Home Design
- Brick Exterior Construction
- Slab Foundation
Interior Spaces
- 2,354 Sq Ft Home
- 1.5-Story Property
- Open Floorplan
- Fireplace
- Eat-In Kitchen
Bedrooms and Bathrooms
- 3 Bedrooms
- Primary Bedroom Suite
Outdoor Features
- Lake, Pond or Stream
Schools
- Castle Elementary School
- Castle North Middle School
- Castle High School
Utilities
- Forced Air Heating and Cooling System
- Heating System Uses Gas
Community Details
- Springston Canterbury Green Subdivision
Listing and Financial Details
- Assessor Parcel Number 87-12-22-406-011.000-019
Map
Home Values in the Area
Average Home Value in this Area
Tax History
| Year | Tax Paid | Tax Assessment Tax Assessment Total Assessment is a certain percentage of the fair market value that is determined by local assessors to be the total taxable value of land and additions on the property. | Land | Improvement |
|---|---|---|---|---|
| 2024 | $7 | $500 | $500 | $0 |
| 2023 | $7 | $500 | $500 | $0 |
| 2022 | $7 | $500 | $500 | $0 |
| 2021 | $8 | $500 | $500 | $0 |
| 2020 | $15 | $900 | $900 | $0 |
| 2019 | $15 | $900 | $900 | $0 |
| 2018 | $14 | $900 | $900 | $0 |
| 2017 | $14 | $900 | $900 | $0 |
| 2016 | $14 | $900 | $900 | $0 |
| 2014 | $41 | $2,700 | $2,700 | $0 |
| 2013 | $40 | $2,700 | $2,700 | $0 |
Property History
| Date | Event | Price | List to Sale | Price per Sq Ft | Prior Sale |
|---|---|---|---|---|---|
| 11/13/2025 11/13/25 | For Sale | $349,900 | +59.0% | $149 / Sq Ft | |
| 05/01/2023 05/01/23 | Sold | $220,000 | 0.0% | $96 / Sq Ft | View Prior Sale |
| 03/21/2023 03/21/23 | Pending | -- | -- | -- | |
| 03/20/2023 03/20/23 | For Sale | $220,000 | -- | $96 / Sq Ft |
About the Listing Agent

After retiring from a 32-year career at Alcoa Warrick Operations in 2022, I have dedicated the past two decades to serving the Southern Indiana community as a trusted realtor. My real estate experience spans land, residential, and investment properties. As a long-time resident, I raised my family here and am now a proud grandfather of four. I bring a wealth of local knowledge and a commitment to helping clients find their perfect property in Southern Indiana.
Rick's Other Listings
Source: Indiana Regional MLS
MLS Number: 202546071
APN: 87-12-22-406-012.000-019
- 3512 Udhe Ct
- 8445 Bell Crossing Dr
- 3355 Treemont Dr
- 8459 Bell Crossing Dr
- 3607 Cora Ct
- 3711 Joseph Ct
- 3527 Sand Dr
- 3545 Sand Dr
- 3530 Montgomery Ct
- 8791 Pebble Creek Dr
- 8511 Pebble Creek Dr
- 8735 Pebble Creek Dr Unit 43
- 8850 Pebble Creek Dr
- 8523 Pebble Creek Dr
- 8750 Pebble Creek Dr
- 8600 Vann Rd
- 3581 Sand Dr
- 7966 Lake Terrace Ct
- 3593 Sand Dr
- 8644 Vann Rd
- 8100 Covington Ct
- 8280 High Pointe Dr
- 8722 Messiah Dr
- 3795 High Pointe Dr
- 3851 High Pointe Dr
- 7890 Melissa Ln
- 107 Olde Newburgh Dr
- 4333 Bell Rd
- 8477 Countrywood Ct
- 3012 White Oak Trail
- 8611 Meadowood Dr
- 9899 Warrick Trail
- 3621 Arbor Pointe Dr
- 3042 White Oak Trail
- 7778 Sandalwood Dr
- 5122 Virginia Dr
- 5680 Kenwood Dr Unit 8937 Kenwood Drive
- 624 Monroe St
- 5943 Brookstone Dr
- 5284 Canyon Cir Unit D
