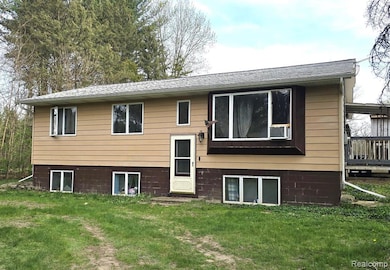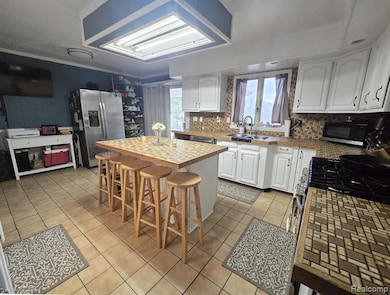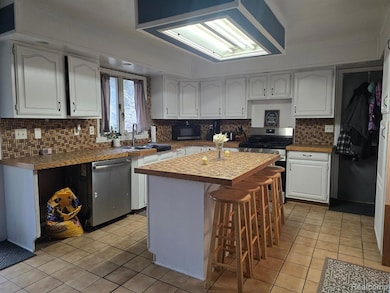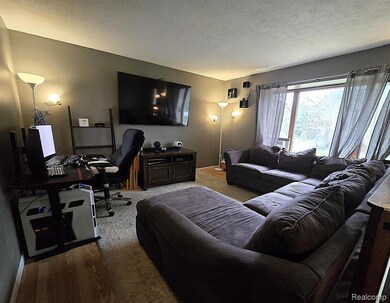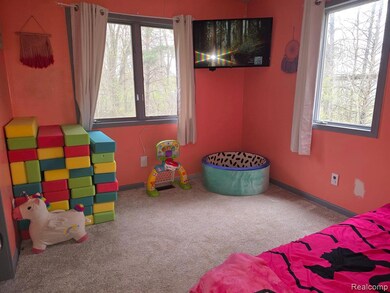
$225,000
- 3 Beds
- 2 Baths
- 1,400 Sq Ft
- 7451 Johnson Rd
- Flushing, MI
Welcome to this charming 3-bedroom, 2-bathroom home offering approximately 1,400 square feet of well-designed living space. Step inside to discover a spacious and inviting living room, perfect for relaxing or entertaining. The open-concept kitchen features plenty of cabinetry and counter space, creating a seamless flow between cooking, dining, and gathering. A versatile bonus room located just
Angela Batten Real Estate One-Ortonville

