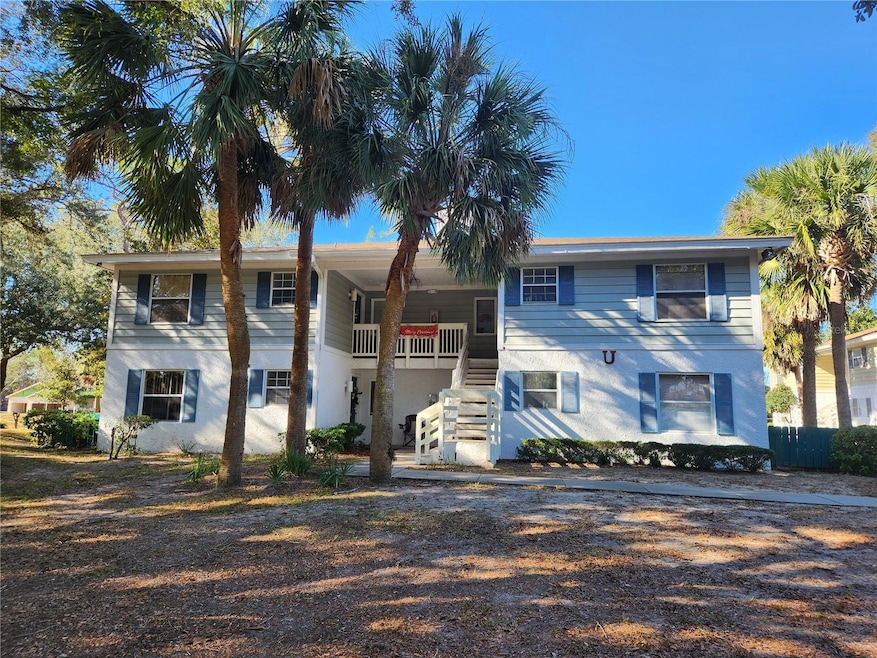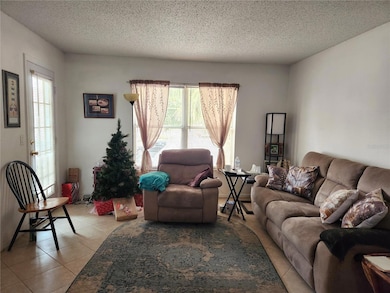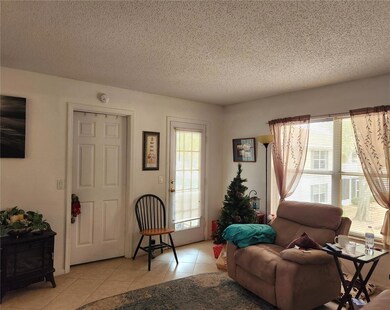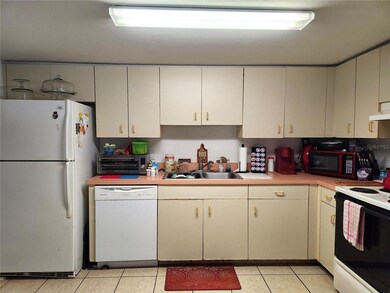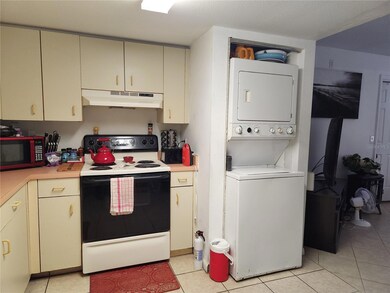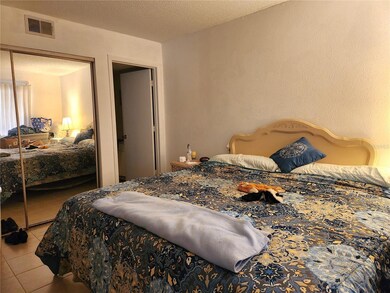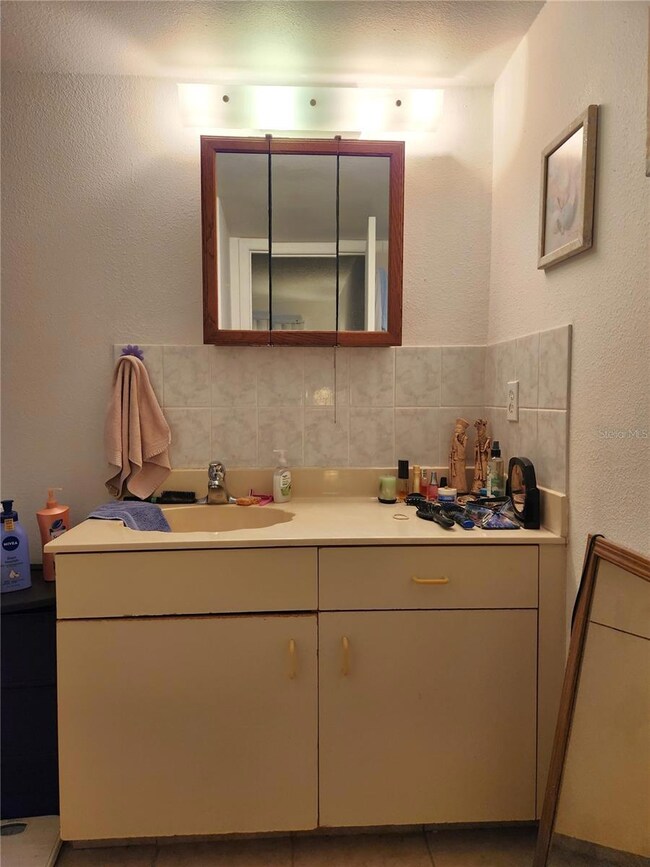8178 Fairways Cir Unit 201 Ocala, FL 34472
Silver Spring Shores NeighborhoodEstimated payment $1,117/month
Highlights
- In Ground Pool
- Eat-In Kitchen
- Laundry closet
- Porch
- Living Room
- Ceramic Tile Flooring
About This Home
Affordable 2/2 upstairs condo in an all ages community. New water heater, eat-in kitchen, split bedroom plan, master bedroom with sliding doors to the balcony, master bathroom with a tiled step-in shower, washer/dryer included, ceramic tile throughout. Located across from the community pool. Less than 2 miles to restaurants, Walmart and other conveniences. Only 1 mile to elementary school. Great investment opportunity - Tenant already in place for immediate income.
Listing Agent
RE/MAX FOXFIRE - HWY 40 Brokerage Phone: 352-732-3344 License #3221289 Listed on: 01/02/2025

Property Details
Home Type
- Condominium
Est. Annual Taxes
- $1,434
Year Built
- Built in 1988
HOA Fees
- $300 Monthly HOA Fees
Home Design
- Entry on the 2nd floor
- Slab Foundation
- Shingle Roof
- Metal Siding
Interior Spaces
- 885 Sq Ft Home
- 2-Story Property
- Sliding Doors
- Living Room
- Ceramic Tile Flooring
Kitchen
- Eat-In Kitchen
- Range
- Dishwasher
Bedrooms and Bathrooms
- 2 Bedrooms
- Split Bedroom Floorplan
- 2 Full Bathrooms
Laundry
- Laundry closet
- Dryer
- Washer
Outdoor Features
- In Ground Pool
- Porch
Schools
- Greenway Elementary School
- Lake Weir Middle School
- Lake Weir High School
Additional Features
- Southeast Facing Home
- Central Heating and Cooling System
Listing and Financial Details
- Visit Down Payment Resource Website
- Legal Lot and Block U201 / 40
- Assessor Parcel Number 90489-21-201
Community Details
Overview
- Association fees include pool, maintenance structure, ground maintenance
- Country Club Village Association
- Country Club Village Subdivision
Recreation
- Community Pool
Pet Policy
- Pets up to 15 lbs
- 1 Pet Allowed
Map
Home Values in the Area
Average Home Value in this Area
Tax History
| Year | Tax Paid | Tax Assessment Tax Assessment Total Assessment is a certain percentage of the fair market value that is determined by local assessors to be the total taxable value of land and additions on the property. | Land | Improvement |
|---|---|---|---|---|
| 2024 | $1,434 | $44,773 | -- | -- |
| 2023 | $1,434 | $40,703 | $0 | $0 |
| 2022 | $1,170 | $37,003 | $0 | $0 |
| 2021 | $1,026 | $41,191 | $12,000 | $29,191 |
| 2020 | $962 | $36,824 | $10,000 | $26,824 |
| 2019 | $928 | $36,060 | $2,519 | $33,541 |
| 2018 | $798 | $25,274 | $1,953 | $23,321 |
| 2017 | $833 | $27,061 | $1,956 | $25,105 |
| 2016 | $790 | $25,005 | $0 | $0 |
| 2015 | $734 | $22,732 | $0 | $0 |
| 2014 | $693 | $21,619 | $0 | $0 |
Property History
| Date | Event | Price | Change | Sq Ft Price |
|---|---|---|---|---|
| 01/02/2025 01/02/25 | For Sale | $132,000 | -- | $149 / Sq Ft |
Purchase History
| Date | Type | Sale Price | Title Company |
|---|---|---|---|
| Quit Claim Deed | $100 | None Listed On Document | |
| Quit Claim Deed | $100 | None Listed On Document | |
| Warranty Deed | -- | -- |
Source: Stellar MLS
MLS Number: OM692060
APN: 90489-21-201
- 8243 Fairways Cir Unit E202
- 8234 Fairways Cir Unit D201
- 8232 Fairways Cir Unit D101
- 8200 Fairways Cir Unit B102
- 8210 Fairways Cir Unit B201
- 8208 Fairways Cir Unit B101
- 8228 Fairways Cir Unit C103
- 567 Midway Track Unit H102
- 8142 Fairways Cir Unit S204
- 8132 Fairways Cir Unit R103
- 8128 Fairways Cir Unit R101
- 8134 Fairways Cir Unit R203
- 563 Midway Track Unit K102
- 588 Fairways Ln Unit E101
- 584 Fairways Ln Unit F202
- 487 Midway Dr Unit B
- 513 Fairways Ln Unit B
- 481 Midway Dr Unit B
- 513 Midway Dr Unit B
- 519 Midway Dr Unit B
- 8211 Fairways Cir Unit G204
- 8201 Fairways Cir Unit G103
- 462 Fairways Cir Unit D102
- 462 Fairways Cir Unit D103
- 588 Fairways Ln Unit 204
- 576 Fairways Ln Unit M203
- 334 Lake Dr
- 631 Midway Dr Unit B
- 592 Fairways Cir Unit B
- 341 Lake Dr
- 654 Midway Dr Unit A
- 30 Lake Diamond Ave
- 510 Bahia Dr
- 516 Bahia Track Run
- 7817 Midway Drive Terrace Unit A103
- 728 Bahia Cir
- 18 Spring Radial
- 603 Water Rd Unit 102G
- 9304 Bahia Rd
- 18 Emerald Way
