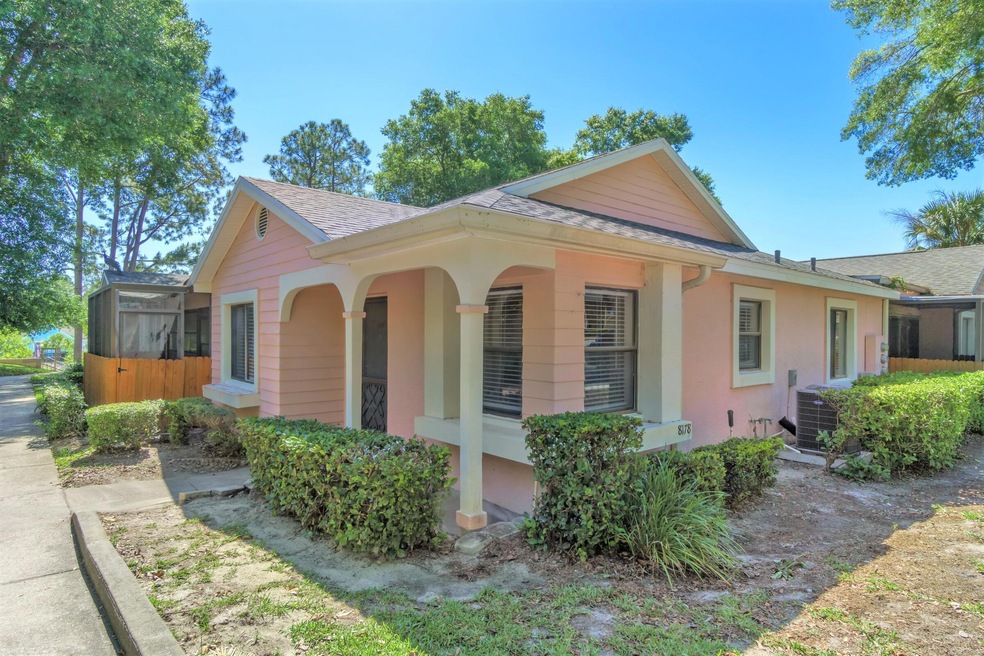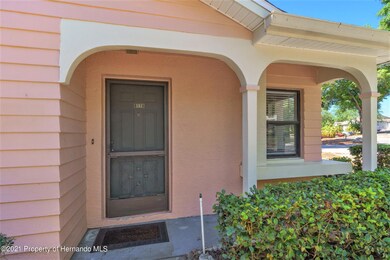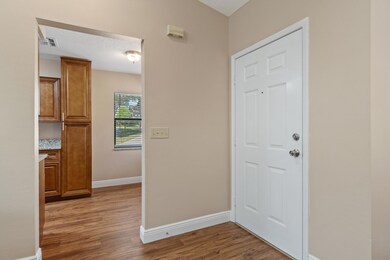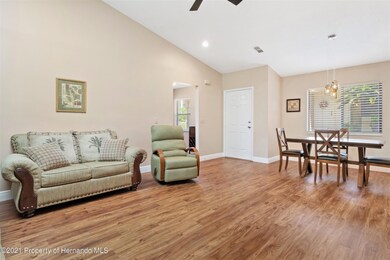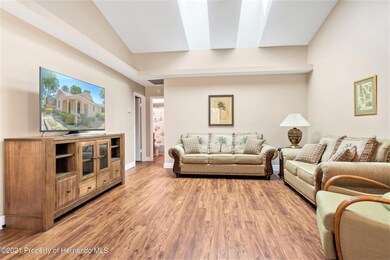
8178 Sturbridge Ct Weeki Wachee, FL 34613
Highlights
- Golf Course Community
- Clubhouse
- Vaulted Ceiling
- Open Floorplan
- Contemporary Architecture
- Wood Flooring
About This Home
As of May 2021UNDER CONTRACT NEWLY REMODELED with the discriminating homeowner in mind! You'll love all the designer touches in this beautiful Condo. Skylights create a light, bright open feeling. The kitchen is striking with beautiful wood cabinets, granite countertops, new Dishwasher. Enjoy the private patio for relaxation. NEW HVAC SYSTEM 4/21. The Heather is a Desirable golfing community with amenities galore to include Golf Course, Pool, Spa, Fitness Center, Club House, Walking Trails. You'll find near by Weeki Wachee River provides outdoor activities including kyaking and Water Park for the family. Nearby Pine Island, Shopping and Hospitals, and Parkway, a plus.
HOA fee includes cable, WIFI, trash, and lawn maintenance.
CALL TODAY!!!!
Last Agent to Sell the Property
Anita Rybarczyk
REMAX Alliance Group Listed on: 04/14/2021

Last Buyer's Agent
John Healion
Exit Success Realty License #0645527
Property Details
Home Type
- Condominium
Est. Annual Taxes
- $1,567
Year Built
- Built in 1989
HOA Fees
- $331 Monthly HOA Fees
Home Design
- Contemporary Architecture
- Concrete Siding
- Block Exterior
- Stucco Exterior
Interior Spaces
- 1,137 Sq Ft Home
- 1-Story Property
- Open Floorplan
- Built-In Features
- Vaulted Ceiling
- Ceiling Fan
- Skylights
Kitchen
- Electric Oven
- Microwave
- Dishwasher
- Disposal
Flooring
- Wood
- Laminate
- Tile
Bedrooms and Bathrooms
- 2 Bedrooms
- Walk-In Closet
- 2 Full Bathrooms
Laundry
- Dryer
- Washer
Home Security
Schools
- Winding Waters K-8 Elementary And Middle School
- Weeki Wachee High School
Utilities
- Central Heating and Cooling System
- Cable TV Available
Additional Features
- Energy-Efficient Thermostat
- Patio
Listing and Financial Details
- Legal Lot and Block 00d0 / 0230
- Assessor Parcel Number R26 222 17 9028 0230 00d0
Community Details
Overview
- Association fees include cable TV, maintenance structure
- Bluffs At The Heather V Subdivision
- Association Approval Required
Recreation
- Golf Course Community
- Tennis Courts
- Shuffleboard Court
- Community Pool
Additional Features
- Clubhouse
- Fire and Smoke Detector
Ownership History
Purchase Details
Purchase Details
Home Financials for this Owner
Home Financials are based on the most recent Mortgage that was taken out on this home.Purchase Details
Home Financials for this Owner
Home Financials are based on the most recent Mortgage that was taken out on this home.Similar Homes in Weeki Wachee, FL
Home Values in the Area
Average Home Value in this Area
Purchase History
| Date | Type | Sale Price | Title Company |
|---|---|---|---|
| Quit Claim Deed | -- | Nessler Paul H | |
| Warranty Deed | $139,900 | North American Title Company | |
| Warranty Deed | $90,000 | First Title Source Llc |
Mortgage History
| Date | Status | Loan Amount | Loan Type |
|---|---|---|---|
| Previous Owner | $72,000 | New Conventional |
Property History
| Date | Event | Price | Change | Sq Ft Price |
|---|---|---|---|---|
| 05/10/2021 05/10/21 | Sold | $139,900 | 0.0% | $123 / Sq Ft |
| 04/22/2021 04/22/21 | Pending | -- | -- | -- |
| 04/14/2021 04/14/21 | For Sale | $139,900 | +55.4% | $123 / Sq Ft |
| 03/16/2021 03/16/21 | Sold | $90,000 | -1.0% | $79 / Sq Ft |
| 02/01/2021 02/01/21 | Pending | -- | -- | -- |
| 01/28/2021 01/28/21 | For Sale | $90,900 | -- | $80 / Sq Ft |
Tax History Compared to Growth
Tax History
| Year | Tax Paid | Tax Assessment Tax Assessment Total Assessment is a certain percentage of the fair market value that is determined by local assessors to be the total taxable value of land and additions on the property. | Land | Improvement |
|---|---|---|---|---|
| 2024 | $2,279 | $130,244 | $7,500 | $107,255 |
| 2023 | $2,279 | $118,404 | $7,500 | $105,835 |
| 2022 | $2,019 | $107,640 | $0 | $0 |
| 2021 | $1,462 | $89,077 | $7,500 | $81,577 |
| 2020 | $1,567 | $79,846 | $7,500 | $72,346 |
| 2019 | $521 | $37,658 | $0 | $0 |
| 2018 | $184 | $36,956 | $0 | $0 |
| 2017 | $431 | $36,196 | $0 | $0 |
| 2016 | $408 | $35,452 | $0 | $0 |
| 2015 | $399 | $35,206 | $0 | $0 |
| 2014 | $388 | $34,927 | $0 | $0 |
Agents Affiliated with this Home
-
A
Seller's Agent in 2021
Anita Rybarczyk
RE/MAX
-

Seller's Agent in 2021
Christopher Rogers
LUCY LOMBARDI & ASSOCIATES
(727) 489-0800
1 in this area
145 Total Sales
-

Seller Co-Listing Agent in 2021
Kyle Collins
RE/MAX
(727) 489-0800
1 in this area
69 Total Sales
-
J
Buyer's Agent in 2021
John Healion
Exit Success Realty
Map
Source: Hernando County Association of REALTORS®
MLS Number: 2216151
APN: R26-222-17-9028-0230-00D0
- 8190 Sturbridge Ct
- 8194 Sturbridge Ct
- 8194 Sturbridge Ct Unit A
- 8189 Sturbridge Ct Unit 8189
- 8162 Sturbridge Ct
- 8175 Sturbridge Ct
- 8158 Sturbridge Ct Unit D
- 0 Nakoma Way Unit MFRTB8338874
- 0 Nakoma Way Unit 2235848
- 8065 Picketts Ct Unit C
- 8055 Picketts Ct Unit 1
- 9013 Nakoma Way
- 0 Carrie Way Unit 2253589
- 0 Carrie Way Unit MFRW7875347
- 8977 Senior Way
- 9003 Glenarm Way
- 9024 Waterbird Way
- Lot 77 Waterbird Way
- 7724 St Andrews Blvd
- 9167 Long Lake Ave
