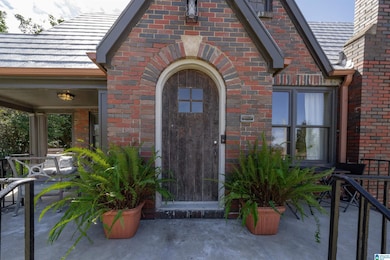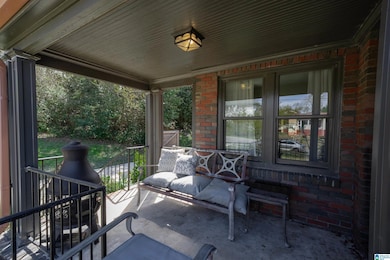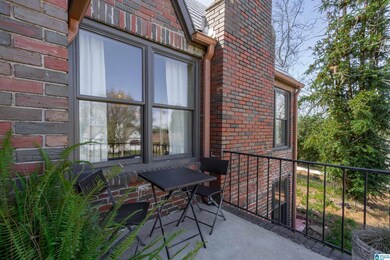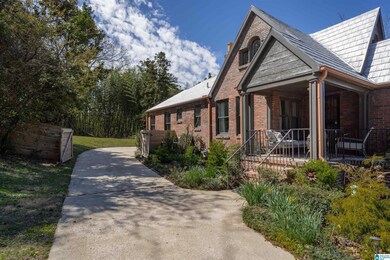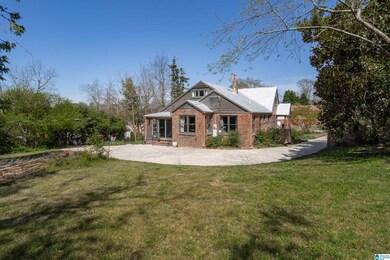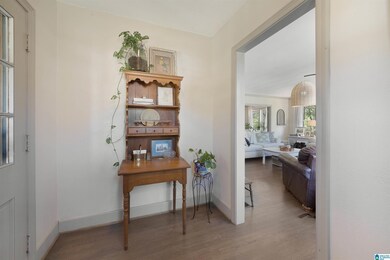
818 81st St S Birmingham, AL 35206
South Eastlake NeighborhoodEstimated Value: $298,000 - $335,000
Highlights
- 0.95 Acre Lot
- Wood Flooring
- Attic
- Living Room with Fireplace
- Main Floor Primary Bedroom
- Bonus Room
About This Home
As of April 2024Welcome to this charming five bedroom historic beauty on almost an acre! This brick home seamlessly blends historic charm with modern updates through out. With a rich history and renovations you'll think this one truly has it all! One of the seller's favorite things about this property is how close it is to the beautiful Ruffner Mountain Nature Preserve. Each room is so inviting and will make you just want to cozy up with a good book or a cup of your favorite tea. You'll notice hardwood floors through out the entire home as well as updates in the bathrooms and kitchen. The primary bedroom is on the main level with an updated bathroom. The finished daylight basement is a nice size and perfect for all your movie or game nights. Lastly, you'll notice multiple outdoor sitting areas to enjoy on your spacious lot with a wraparound driveway. Don't miss this great opportunity .Schedule your showing today!
Home Details
Home Type
- Single Family
Est. Annual Taxes
- $3,300
Year Built
- Built in 1940
Lot Details
- 0.95
Parking
- Driveway
Home Design
- Tri-Level Property
- Four Sided Brick Exterior Elevation
Interior Spaces
- Smooth Ceilings
- Gas Log Fireplace
- French Doors
- Living Room with Fireplace
- 2 Fireplaces
- Dining Room
- Bonus Room
- Attic
Kitchen
- Electric Oven
- Stove
- Dishwasher
- Stone Countertops
Flooring
- Wood
- Laminate
Bedrooms and Bathrooms
- 5 Bedrooms
- Primary Bedroom on Main
- In-Law or Guest Suite
- 4 Full Bathrooms
- Split Vanities
- Bathtub and Shower Combination in Primary Bathroom
Laundry
- Laundry Room
- Washer and Electric Dryer Hookup
Finished Basement
- Basement Fills Entire Space Under The House
- Bedroom in Basement
- Laundry in Basement
Schools
- Robinson Elementary School
- Ossie Ware Mitchell Middle School
- Woodlawn High School
Utilities
- Central Heating and Cooling System
- Gas Water Heater
Additional Features
- Patio
- 0.95 Acre Lot
Community Details
- $12 Other Monthly Fees
Listing and Financial Details
- Visit Down Payment Resource Website
- Assessor Parcel Number 23-00-14-1-007-003.000
Ownership History
Purchase Details
Home Financials for this Owner
Home Financials are based on the most recent Mortgage that was taken out on this home.Purchase Details
Home Financials for this Owner
Home Financials are based on the most recent Mortgage that was taken out on this home.Purchase Details
Home Financials for this Owner
Home Financials are based on the most recent Mortgage that was taken out on this home.Purchase Details
Similar Homes in the area
Home Values in the Area
Average Home Value in this Area
Purchase History
| Date | Buyer | Sale Price | Title Company |
|---|---|---|---|
| Sheppard Dylan | $315,000 | -- | |
| Sheppard Dylan | $315,000 | None Listed On Document | |
| Wheeler Wesley Charlton | $245,000 | -- | |
| Monroe Park Investments Llc | $90,000 | -- |
Mortgage History
| Date | Status | Borrower | Loan Amount |
|---|---|---|---|
| Open | Sheppard Dylan | $283,500 | |
| Previous Owner | Wheeler Wesley Charlton | $196,000 | |
| Previous Owner | Monroe Park Investments Llc | $130,000 | |
| Previous Owner | Sturgis David W | $95,000 | |
| Previous Owner | Sturgis David W | $26,000 |
Property History
| Date | Event | Price | Change | Sq Ft Price |
|---|---|---|---|---|
| 04/16/2024 04/16/24 | Sold | $315,000 | +10.5% | $130 / Sq Ft |
| 03/13/2024 03/13/24 | For Sale | $285,000 | +16.3% | $118 / Sq Ft |
| 12/30/2020 12/30/20 | Sold | $245,000 | 0.0% | $101 / Sq Ft |
| 12/01/2020 12/01/20 | Price Changed | $245,000 | +4.3% | $101 / Sq Ft |
| 11/29/2020 11/29/20 | For Sale | $235,000 | -- | $97 / Sq Ft |
Tax History Compared to Growth
Tax History
| Year | Tax Paid | Tax Assessment Tax Assessment Total Assessment is a certain percentage of the fair market value that is determined by local assessors to be the total taxable value of land and additions on the property. | Land | Improvement |
|---|---|---|---|---|
| 2024 | $4,043 | $59,980 | -- | -- |
| 2022 | $3,294 | $23,030 | $1,340 | $21,690 |
| 2021 | $1,566 | $21,600 | $2,680 | $18,920 |
| 2020 | $668 | $10,190 | $1,340 | $8,850 |
| 2019 | $668 | $10,200 | $0 | $0 |
| 2018 | $650 | $9,960 | $0 | $0 |
| 2017 | $650 | $9,960 | $0 | $0 |
| 2016 | $650 | $9,960 | $0 | $0 |
| 2015 | $650 | $9,960 | $0 | $0 |
| 2014 | $603 | $9,640 | $0 | $0 |
| 2013 | $603 | $9,640 | $0 | $0 |
Agents Affiliated with this Home
-
Jennifer Grostick

Seller's Agent in 2024
Jennifer Grostick
Keller Williams Realty Hoover
(205) 747-6021
2 in this area
173 Total Sales
-
Charles Perlis

Buyer's Agent in 2024
Charles Perlis
LAH - Homewood
(205) 979-2335
1 in this area
165 Total Sales
-

Seller's Agent in 2020
Whitney Freeman
Realty Core
(205) 520-8010
-
Cody J. Cummings

Seller Co-Listing Agent in 2020
Cody J. Cummings
Keller Williams Metro South
(205) 435-1343
66 in this area
259 Total Sales
-

Buyer's Agent in 2020
Brian Bentley
Century 21 J Carter & Company
Map
Source: Greater Alabama MLS
MLS Number: 21379486
APN: 23-00-14-1-007-003.000
- 776 81st St S
- 783 80th St S
- 816 82nd St S
- 8133 9th Ave S
- 775 81st Place S
- 784 80th St S
- 820 79th Place S
- 841 79th St S
- 833 79th St S
- 7840 8th Ave S
- 7808 Vienna Ave
- 914 83rd St S
- 7820 8th Ave S
- 740 83rd St S
- 8313 9th Ave S
- 7823 Rugby Ave
- 8328 10th Ave S Unit 8328 10th avenue s
- 7804 Rugby Ave
- 8200 Rugby Ave
- 8311 7th Ave S

