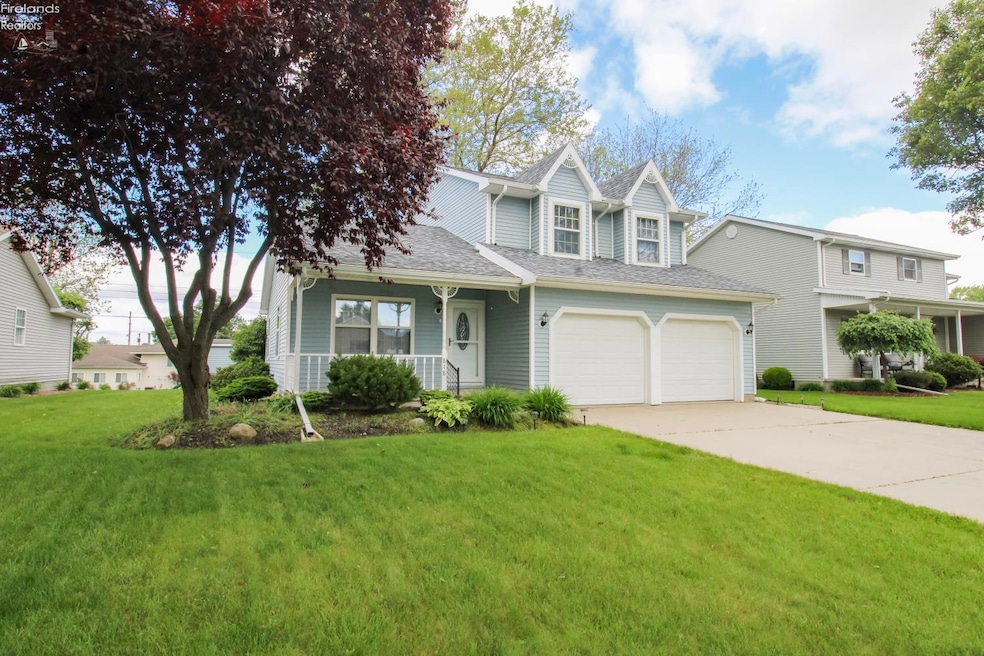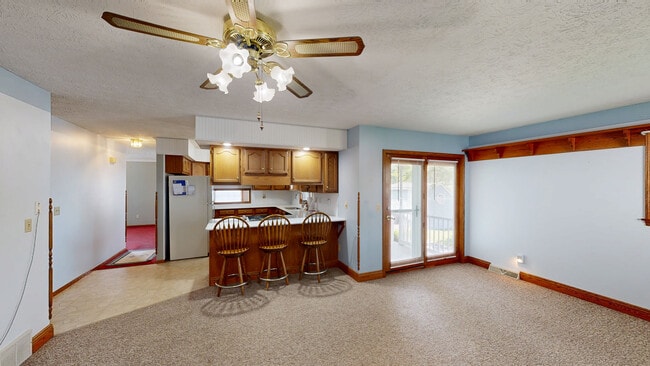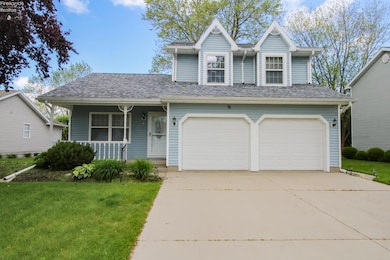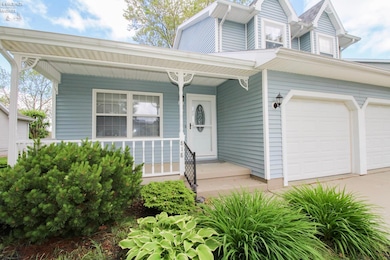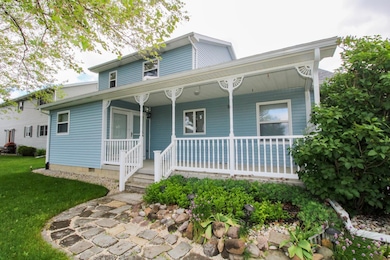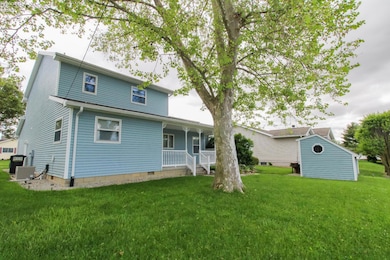
818 Bellaire Dr Bellevue, OH 44811
Estimated payment $1,573/month
Highlights
- 2 Car Direct Access Garage
- Laundry Room
- Forced Air Heating and Cooling System
- Living Room
- Roll-in Shower
- Dining Room
About This Home
Move in and no worries for years to come. This home has just completed major componets so there is time to enjoy without fixing. A new roof in 2023, sump pump, a 50 gallon HWT, a Generator which is sufficient for those times needed. The full bath down is handicap accessible and recently been added. No gutter cleaning as Leaf Guard has been added. Check out the basement with a bonus room finished at the bottom of the steps and a small workshop in the other half with all the equipment. The Generator is located in the garage. The street and other homes are lovely and well maintained. Small yard to maintain as far as cutting the grass. A wall of stone has been added in back yard with drainage away from the home.PRICE JUST REDUCED $10,000.00. You need to see this home in a great location in Bellevue.
Co-Listing Agent
Default zSystem
zSystem Default
Home Details
Home Type
- Single Family
Est. Annual Taxes
- $3,336
Year Built
- Built in 1988
Parking
- 2 Car Direct Access Garage
- Garage Door Opener
- Open Parking
Home Design
- Asphalt Roof
- Wood Siding
- Vinyl Siding
Interior Spaces
- 1,712 Sq Ft Home
- 1.5-Story Property
- Family Room
- Living Room
- Dining Room
Kitchen
- Cooktop
- Microwave
- Dishwasher
- Disposal
Bedrooms and Bathrooms
- 3 Bedrooms
- Primary bedroom located on second floor
- 3 Full Bathrooms
Laundry
- Laundry Room
- Washer
Partially Finished Basement
- Basement Fills Entire Space Under The House
- Sump Pump
Accessible Home Design
- Roll-in Shower
- Bath Modification
Utilities
- Forced Air Heating and Cooling System
- Heating System Uses Natural Gas
- Vented Exhaust Fan
- Cable TV Available
Listing and Financial Details
- Assessor Parcel Number 035000182200
Map
Home Values in the Area
Average Home Value in this Area
Tax History
| Year | Tax Paid | Tax Assessment Tax Assessment Total Assessment is a certain percentage of the fair market value that is determined by local assessors to be the total taxable value of land and additions on the property. | Land | Improvement |
|---|---|---|---|---|
| 2024 | $3,336 | $78,020 | $10,080 | $67,940 |
| 2023 | $3,336 | $57,790 | $7,460 | $50,330 |
| 2022 | $2,644 | $57,790 | $7,460 | $50,330 |
| 2021 | $2,665 | $57,790 | $7,460 | $50,330 |
| 2020 | $2,525 | $51,740 | $7,530 | $44,210 |
| 2019 | $2,496 | $51,740 | $7,530 | $44,210 |
| 2018 | $2,509 | $51,740 | $7,530 | $44,210 |
| 2017 | $2,371 | $49,150 | $7,530 | $41,620 |
| 2016 | $2,293 | $49,150 | $7,530 | $41,620 |
| 2015 | $2,310 | $49,150 | $7,530 | $41,620 |
| 2014 | $2,141 | $43,580 | $7,630 | $35,950 |
| 2013 | $2,134 | $43,580 | $7,630 | $35,950 |
Property History
| Date | Event | Price | List to Sale | Price per Sq Ft |
|---|---|---|---|---|
| 10/15/2025 10/15/25 | Pending | -- | -- | -- |
| 08/02/2025 08/02/25 | Price Changed | $245,000 | -3.9% | $143 / Sq Ft |
| 06/06/2025 06/06/25 | For Sale | $255,000 | -- | $149 / Sq Ft |
Purchase History
| Date | Type | Sale Price | Title Company |
|---|---|---|---|
| Deed | $136,900 | -- | |
| Deed | $93,500 | -- | |
| Deed | -- | -- | |
| Deed | $9,000 | -- |
Mortgage History
| Date | Status | Loan Amount | Loan Type |
|---|---|---|---|
| Previous Owner | $115,900 | New Conventional |
About the Listing Agent
Wow. Alot of miles and transactions under these feet. Born and raised in Cincinnati, OH. Attended St. Ursula and University of Cincinnati. In 1977, moved to the Cleveland Area settling in Medina, OH. This is where my Real Estate career began. I went to work for Century 21 Regional Office in Richfield working in the training department. This work attracted me to the sales end of the business, and I got licensed and began my sales career in Medina at Century 21 in 1979. Not a good time
Debra's Other Listings
Source: Firelands Association of REALTORS®
MLS Number: 20251903
APN: 03-50-00-1822-00
- 803 Del Moy Ave
- 0 Hartland Dr
- 736 Kilbourne St
- 720 Kilbourne St
- 881 Flat Rock Rd
- 230 Highland Ave Unit 106
- 155 Ashford Ave
- 231 Lawrence St
- 118 Maplewood
- 0 Oakwood Dr
- 129 Hamilton St
- 111 Park Ave
- 0 County Road 308
- 7433 County Road 307
- 408 W Main St
- 206 Southwest St
- 1085 W Main St
- 130 Huffman St
- 140 Harkness St
- 140 Hobson St
