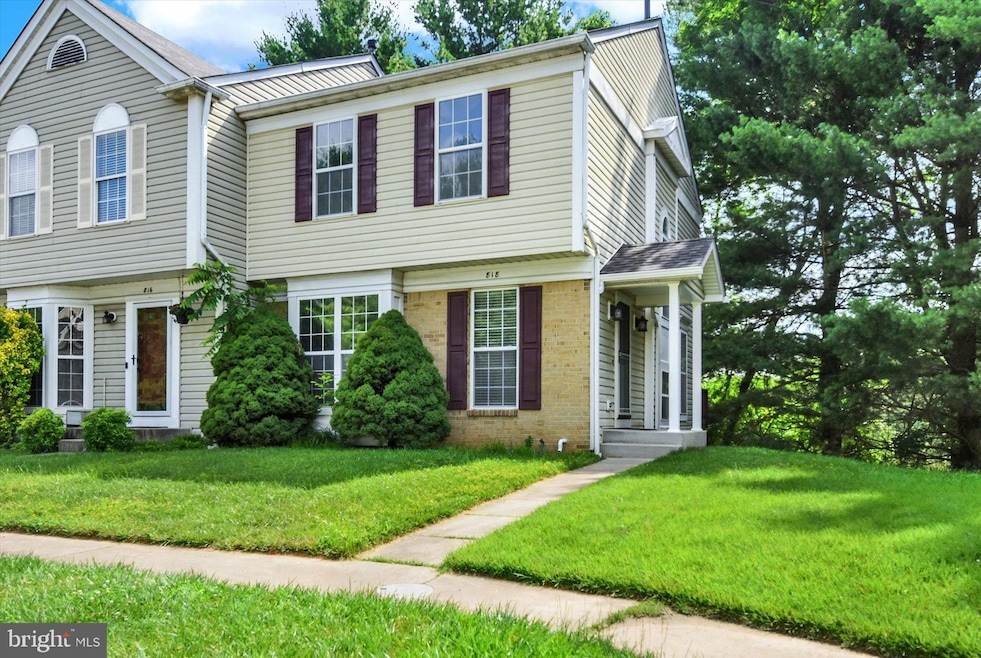818 Brickston Rd Reisterstown, MD 21136
Highlights
- Colonial Architecture
- Traditional Floor Plan
- Attic
- Deck
- Backs to Trees or Woods
- Community Pool
About This Home
Beautiful end unit side entry townhouse rarely available for rent. Freshly painted throughout. Main level features living room, dining room, large beautiful kitchen with island and a half bath. There is a slider to the generous rear deck. The upper level has three bedrooms and a shared bath. The walkout lower level is finished with a great family room and full bath. There is also full laundry on this level. The home has central air with warm gas heat and hot water. Parking is unassigned but plentiful. The home is in the back of the development and backs to trees for a quiet and peaceful lifestyle. Tis well kept home is looking for a tenant that will care for it as much as the owners have.
Townhouse Details
Home Type
- Townhome
Est. Annual Taxes
- $3,644
Year Built
- Built in 1996
Lot Details
- 2,862 Sq Ft Lot
- Landscaped
- Backs to Trees or Woods
HOA Fees
- $31 Monthly HOA Fees
Home Design
- Colonial Architecture
- Brick Exterior Construction
- Block Foundation
- Asphalt Roof
- Vinyl Siding
Interior Spaces
- Property has 3 Levels
- Traditional Floor Plan
- Ceiling Fan
- Fireplace With Glass Doors
- Fireplace Mantel
- Double Pane Windows
- Window Treatments
- Window Screens
- Sliding Doors
- Entrance Foyer
- Family Room
- Living Room
- Storage Room
- Utility Room
- Attic
Kitchen
- Eat-In Country Kitchen
- Gas Oven or Range
- Range Hood
- Dishwasher
- Kitchen Island
- Disposal
Bedrooms and Bathrooms
- 3 Bedrooms
- En-Suite Primary Bedroom
Laundry
- Laundry Room
- Dryer
- Washer
Partially Finished Basement
- Walk-Out Basement
- Basement Fills Entire Space Under The House
- Rear Basement Entry
- Sump Pump
- Laundry in Basement
Home Security
- Monitored
- Motion Detectors
Outdoor Features
- Deck
- Patio
- Shed
Utilities
- Forced Air Heating and Cooling System
- Humidifier
- Vented Exhaust Fan
- Programmable Thermostat
- 200+ Amp Service
- Natural Gas Water Heater
- Cable TV Available
Listing and Financial Details
- Residential Lease
- Security Deposit $2,600
- Rent includes HVAC maint, hoa/condo fee
- 12-Month Min and 24-Month Max Lease Term
- Available 7/7/25
- $47 Application Fee
- Assessor Parcel Number 04042200003887
Community Details
Overview
- Suburbia Subdivision
Recreation
- Community Playground
- Community Pool
Pet Policy
- No Pets Allowed
Security
- Storm Doors
- Fire and Smoke Detector
Map
Source: Bright MLS
MLS Number: MDBC2132884
APN: 04-2200003887
- 8 Empire Ct
- 36 Brampton Ct
- 28 Brampton Ct
- 603 Brickston Rd
- 1 Surry Ct
- 37 Wickham Ct
- 17 Harrod Ct
- 12286 Bonmot Place
- 25 Greenview Ave
- 812 Suburbian Rd
- 837 Suburbian Rd
- 12278 Bonmot Place
- 12319 Bonfire Dr
- 12366 Bonfire Dr
- 309 Walgrove Rd
- 338 Stonecastle Ave
- 625 Glynita Cir
- 10 Greensborough Rd
- 12 Greensborough Rd
- 200 Erin Way Unit 204
- 4 Bellinger Ct
- 634 Glynlee Ct
- 12358 Bonfire Dr
- 19 Hunting Horn Cir
- 15 Cherry Manor Ct
- 445 Woodhill Dr
- 3753 Birch Ln
- 11707 Reisterstown Rd
- 11707 Reisterstown Rd
- 25 Pittston Cir
- 401 Chartley Park Rd
- 10 Brookebury Dr
- 1 Meridian Ln
- 11907 Tarragon Rd Unit L
- 11913 Tarragon Rd Unit L
- 11907 Tarragon Rd Unit G
- 11901 Tarragon Rd Unit E
- 11914 Tarragon Rd Unit J
- 977 Joshua Tree Ct
- 13 Richmar Rd







