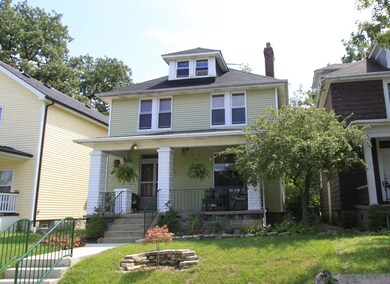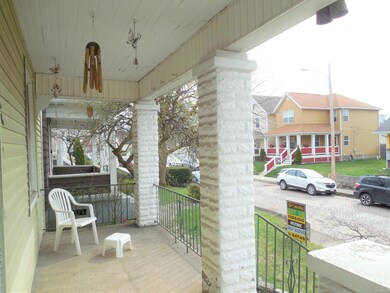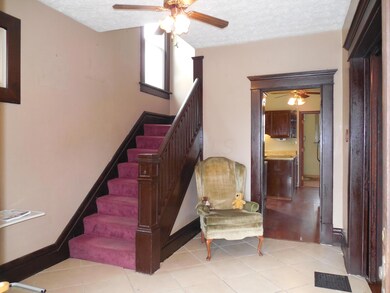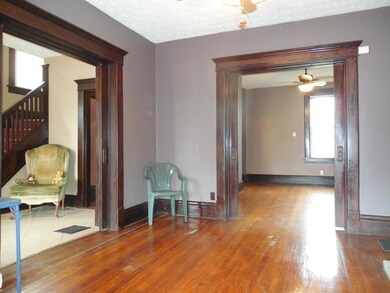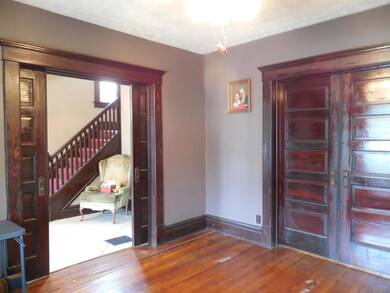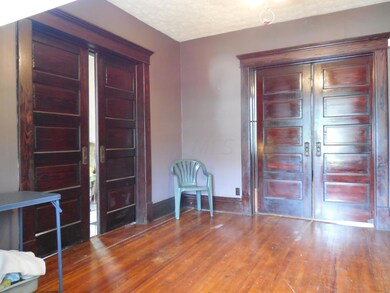
818 Carpenter St Columbus, OH 43206
Southern Orchards NeighborhoodAbout This Home
As of December 2021New Listing! ''Flip it! Flip it real good!'' Hold your Horses! Saddle-up your next big project here in the Idyllic Southern Orchards. Lemonade porch. French doors open to the formal entry foyer. Nice tall ceilings. Good working Parlor doors intact. The square footage does not account for the finished 3rd floor used as 4th bedroom or Office. Spacious main bath has a laundry hook-up. Cook's panty features a grand built-in china & silver cabinet & powder room. Large rear load two car garage. Deep and wide backyard with patio & room to roam or add on more living area! Knock-out a kitchen / dining room wall and you got a super winner! See A to A Remarks for Offer specifics.
Last Agent to Sell the Property
DeFourny, Realtors License #265262 Listed on: 04/02/2021
Home Details
Home Type
Single Family
Est. Annual Taxes
$3,505
Year Built
1912
Lot Details
0
Parking
2
Listing Details
- Type: Residential
- Accessible Features: No
- Year Built: 1912
- Tax Year: 2020
- Property Sub-Type: Single Family Residence
- Reso Fencing: Fenced
- Lot Size Acres: 0.1
- Reso Association Amenities: Park, Sidewalk
- Co List Office Phone: 614-267-7400
- MLS Status: Closed
- Subdivision Name: Southern Orchards / Clairmont
- ResoBuildingAreaSource: Realist
- Reso Interior Features: Dishwasher, Electric Dryer Hookup, Electric Range, Refrigerator
- New Construction: No
- Reso Window Features: Insulated All
- Basement Basement YN2: Yes
- Foundation Stone2: Yes
- Rooms:Living Room: Yes
- Air Conditioning Central: Yes
- Interior Flooring Carpet: Yes
- Interior Flooring Vinyl: Yes
- Exterior Vinyl Siding: Yes
- Windows Insulated All: Yes
- Interior Amenities Dishwasher: Yes
- Interior Amenities Electric Dryer Hookup: Yes
- Interior Amenities Electric Range: Yes
- CmplexSub Amenities Park: Yes
- Basement Description Cellar: Yes
- Rooms 2nd Flr Laundry: Yes
- Fencing Fenced Yard: Yes
- Common Walls No Common Walls: Yes
- Levels Two and One Half: Yes
- Special Features: RealEstateOwned
- Property Sub Type: Detached
Interior Features
- Upstairs Bedrooms: 3
- Upstairs 1 Full Bathrooms: 1
- Entry Level Half Bathrooms: 1
- Basement: Cellar, Full
- Entry Level Dining Room: 1
- Entry Level Eating Space: 1
- Entry Level Living Room: 1
- Utility Space (Downstairs 1): 1
- Utility Space (Upstairs 1): 1
- Basement YN: Yes
- Full Bathrooms: 1
- Half Bathrooms: 1
- Total Bedrooms: 3
- Flooring: Wood, Carpet, Vinyl
- Other Rooms:Dining Room: Yes
- Basement Description:Full: Yes
- Other Rooms:Bonus Room: Yes
Exterior Features
- Common Walls: No Common Walls
- Foundation Details: Stone
- Patio And Porch Features: Patio
- Patio and Porch Features Patio: Yes
Garage/Parking
- Attached Garage: No
- Garage Spaces: 2.0
- Attached Garage: Yes
- Parking Features: Detached Garage, On Street
- Parking Features 2 Car Garage: Yes
- Parking Features Detached Garage: Yes
- Parking Features On Street: Yes
Utilities
- Heating: Forced Air
- Cooling: Central Air
- Cooling Y N: Yes
- HeatingYN: Yes
- Heating:Forced Air: Yes
- Heating:Gas2: Yes
Condo/Co-op/Association
- Association: No
Schools
- Junior High Dist: COLUMBUS CSD 2503 FRA CO.
Lot Info
- Parcel Number: 010-054705
- Lot Size Sq Ft: 4356.0
Tax Info
- Tax Annual Amount: 1594.0
Ownership History
Purchase Details
Home Financials for this Owner
Home Financials are based on the most recent Mortgage that was taken out on this home.Purchase Details
Home Financials for this Owner
Home Financials are based on the most recent Mortgage that was taken out on this home.Purchase Details
Purchase Details
Purchase Details
Similar Homes in Columbus, OH
Home Values in the Area
Average Home Value in this Area
Purchase History
| Date | Type | Sale Price | Title Company |
|---|---|---|---|
| Warranty Deed | $340,000 | Pm Title | |
| Fiduciary Deed | $167,500 | None Available | |
| Warranty Deed | -- | Carlile Patchen & Murphy | |
| Interfamily Deed Transfer | -- | None Available | |
| Deed | $39,900 | -- |
Mortgage History
| Date | Status | Loan Amount | Loan Type |
|---|---|---|---|
| Open | $272,000 | New Conventional | |
| Previous Owner | $227,500 | Credit Line Revolving | |
| Previous Owner | $50,000 | Credit Line Revolving | |
| Previous Owner | $69,900 | New Conventional | |
| Previous Owner | $85,000 | Unknown |
Property History
| Date | Event | Price | Change | Sq Ft Price |
|---|---|---|---|---|
| 03/31/2025 03/31/25 | Off Market | $167,500 | -- | -- |
| 03/27/2025 03/27/25 | Off Market | $167,500 | -- | -- |
| 12/31/2021 12/31/21 | Sold | $340,000 | -2.8% | $206 / Sq Ft |
| 12/19/2021 12/19/21 | Pending | -- | -- | -- |
| 11/22/2021 11/22/21 | Price Changed | $349,900 | -2.5% | $212 / Sq Ft |
| 11/13/2021 11/13/21 | For Sale | $359,000 | +114.3% | $218 / Sq Ft |
| 04/30/2021 04/30/21 | Sold | $167,500 | +19.7% | $105 / Sq Ft |
| 04/05/2021 04/05/21 | Pending | -- | -- | -- |
| 04/02/2021 04/02/21 | For Sale | $139,900 | -- | $87 / Sq Ft |
Tax History Compared to Growth
Tax History
| Year | Tax Paid | Tax Assessment Tax Assessment Total Assessment is a certain percentage of the fair market value that is determined by local assessors to be the total taxable value of land and additions on the property. | Land | Improvement |
|---|---|---|---|---|
| 2024 | $3,505 | $78,090 | $27,690 | $50,400 |
| 2023 | $3,460 | $78,085 | $27,685 | $50,400 |
| 2022 | $2,727 | $51,310 | $4,970 | $46,340 |
| 2021 | $1,631 | $30,630 | $4,970 | $25,660 |
| 2020 | $1,594 | $30,630 | $4,970 | $25,660 |
| 2019 | $1,438 | $23,700 | $3,850 | $19,850 |
| 2018 | $1,170 | $23,700 | $3,850 | $19,850 |
| 2017 | $1,437 | $23,700 | $3,850 | $19,850 |
| 2016 | $997 | $15,050 | $3,010 | $12,040 |
| 2015 | $905 | $15,050 | $3,010 | $12,040 |
| 2014 | $907 | $15,050 | $3,010 | $12,040 |
| 2013 | $472 | $15,855 | $3,185 | $12,670 |
Agents Affiliated with this Home
-
M
Seller's Agent in 2021
Matt Von Bargen
Koon Property Group
(585) 261-5013
6 in this area
13 Total Sales
-

Seller's Agent in 2021
John DeFourny
DeFourny, Realtors
(614) 267-7400
1 in this area
60 Total Sales
-
K
Buyer's Agent in 2021
Kathleen Twining
KW Classic Properties Realty
(614) 946-7292
2 in this area
59 Total Sales
Map
Source: Columbus and Central Ohio Regional MLS
MLS Number: 221009330
APN: 010-054705
- 1095 E Sycamore St
- 785 Gilbert St
- 863 Carpenter St
- 754 Carpenter St
- 887 E Livingston Ave Unit 889
- 887-891 S 22nd St
- 741 Heyl Ave
- 903 E Livingston Ave
- 905 Carpenter St
- 960 Carpenter St
- 856 S Ohio Ave
- 935 S Ohio Ave
- 918 S Ohio Ave
- 687-689 E Columbus St
- 968 S 22nd St
- 862 Stanley Ave
- 690 E Kossuth St
- 961 Heyl Ave
- 968 Heyl Ave
- 786 Ann St

