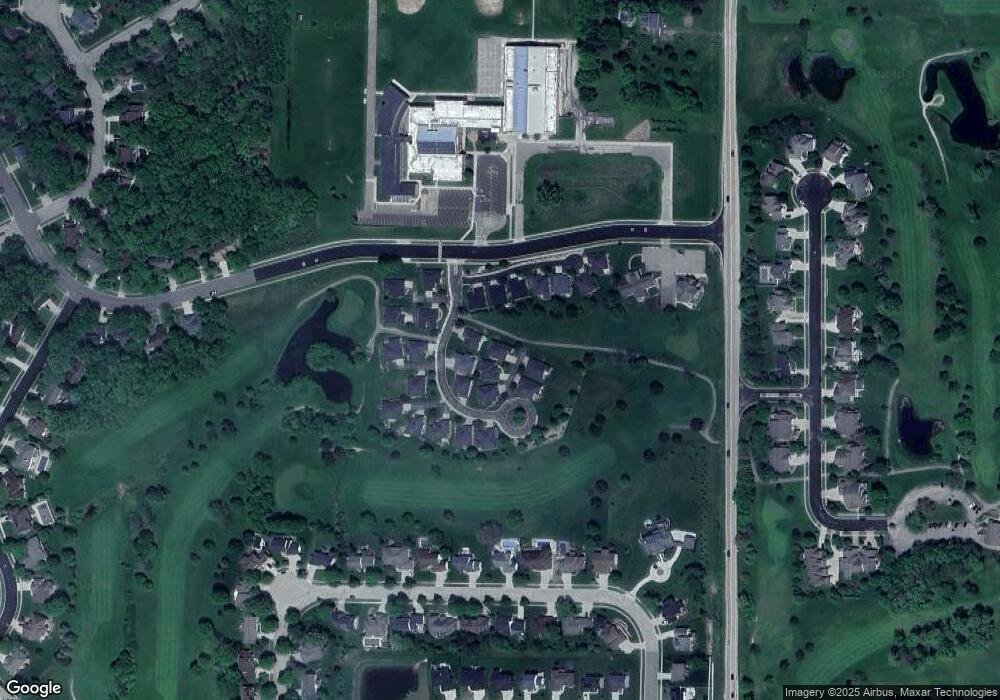818 Charles Ct Unit 23 Oregon, WI 53575
Estimated Value: $400,000 - $564,000
3
Beds
3
Baths
2,734
Sq Ft
$186/Sq Ft
Est. Value
About This Home
This home is located at 818 Charles Ct Unit 23, Oregon, WI 53575 and is currently estimated at $507,418, approximately $185 per square foot. 818 Charles Ct Unit 23 is a home located in Dane County with nearby schools including Oregon Middle School, Rome Corners Intermediate School, and Oregon High School.
Ownership History
Date
Name
Owned For
Owner Type
Purchase Details
Closed on
Sep 20, 2019
Sold by
Winch Norma J
Bought by
Forster Charles G and Forster Judith K
Current Estimated Value
Purchase Details
Closed on
Nov 13, 2009
Sold by
Wieser Donna and Wieser Donna M
Bought by
Winch Trust
Create a Home Valuation Report for This Property
The Home Valuation Report is an in-depth analysis detailing your home's value as well as a comparison with similar homes in the area
Home Values in the Area
Average Home Value in this Area
Purchase History
| Date | Buyer | Sale Price | Title Company |
|---|---|---|---|
| Forster Charles G | $370,000 | None Available | |
| Winch Trust | $270,000 | None Available |
Source: Public Records
Tax History Compared to Growth
Tax History
| Year | Tax Paid | Tax Assessment Tax Assessment Total Assessment is a certain percentage of the fair market value that is determined by local assessors to be the total taxable value of land and additions on the property. | Land | Improvement |
|---|---|---|---|---|
| 2024 | $7,595 | $462,800 | $40,600 | $422,200 |
| 2023 | $7,320 | $462,800 | $40,600 | $422,200 |
| 2021 | $6,696 | $388,900 | $40,600 | $348,300 |
| 2020 | $6,645 | $370,000 | $40,600 | $329,400 |
| 2019 | $5,492 | $309,200 | $40,600 | $268,600 |
| 2018 | $5,228 | $289,000 | $40,600 | $248,400 |
| 2017 | $5,127 | $275,200 | $40,600 | $234,600 |
| 2016 | $5,012 | $262,100 | $40,600 | $221,500 |
| 2015 | $4,980 | $257,000 | $40,600 | $216,400 |
| 2014 | $4,852 | $251,300 | $40,600 | $210,700 |
| 2013 | $4,918 | $249,900 | $40,600 | $209,300 |
Source: Public Records
Map
Nearby Homes
- The Birchwood Plan at Autumn Ridge
- The Mulberry Plan at Autumn Ridge
- The Lily Plan at Autumn Ridge
- The Lavender Plan at Autumn Ridge
- The Azalea Plan at Autumn Ridge
- The Holly Plan at Autumn Ridge
- The Wicklow Plan at Autumn Ridge
- The Sycamore Plan at Autumn Ridge
- The Evergreen Plan at Autumn Ridge
- The Waterberry Plan at Autumn Ridge
- The Monterey Plan at Autumn Ridge
- The Savannah Plan at Autumn Ridge
- The Marigold Plan at Autumn Ridge
- The Clare Plan at Autumn Ridge
- The Sweetbriar Plan at Autumn Ridge
- The Alpine Plan at Autumn Ridge
- The Maple Plan at Autumn Ridge
- The Juneberry Plan at Autumn Ridge
- The Walnut Plan at Autumn Ridge
- The Acacia Plan at Autumn Ridge
- 810 Charles Ct
- 808 Charles Ct
- 813 Charles Ct
- 816 Charles St Unit 816
- 816 Charles Ct
- 820 Charles Ct Unit 22
- 814 Charles Ct
- 812 Charles Ct
- 822 Charles Ct
- 686 Heidi Way
- 698 Heidi Way
- 674 Heidi Way
- 807 Charles Ct
- 650 Heidi Way
- 809 Charles Ct
- 809 Charles Ct Unit 13
- 815 Charles Ct
- 825 Charles Ct
- 825 Charles Ct Unit 20
- 638 Heidi Way
