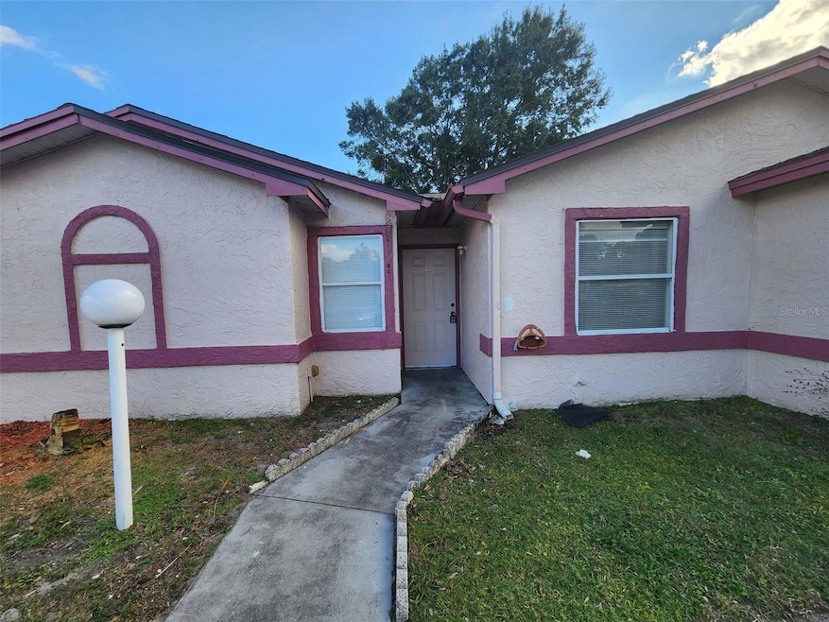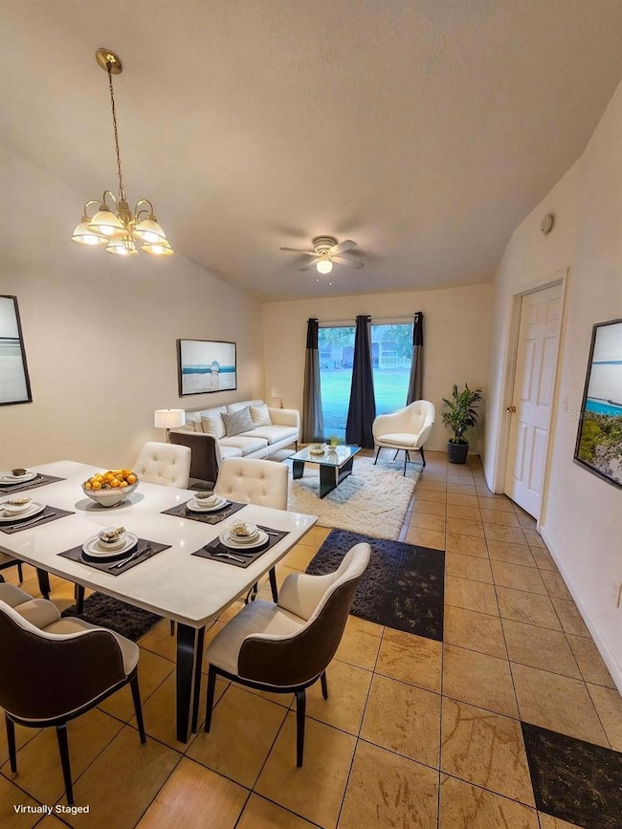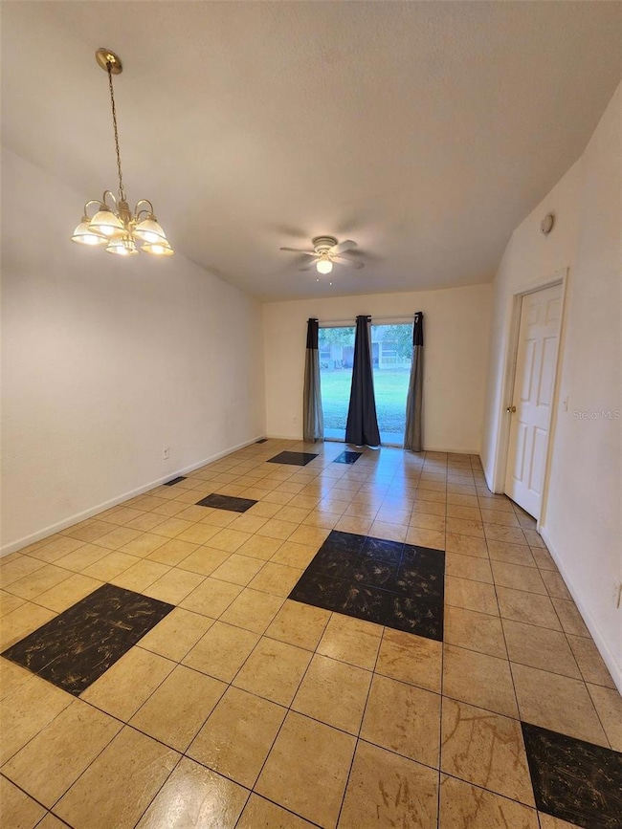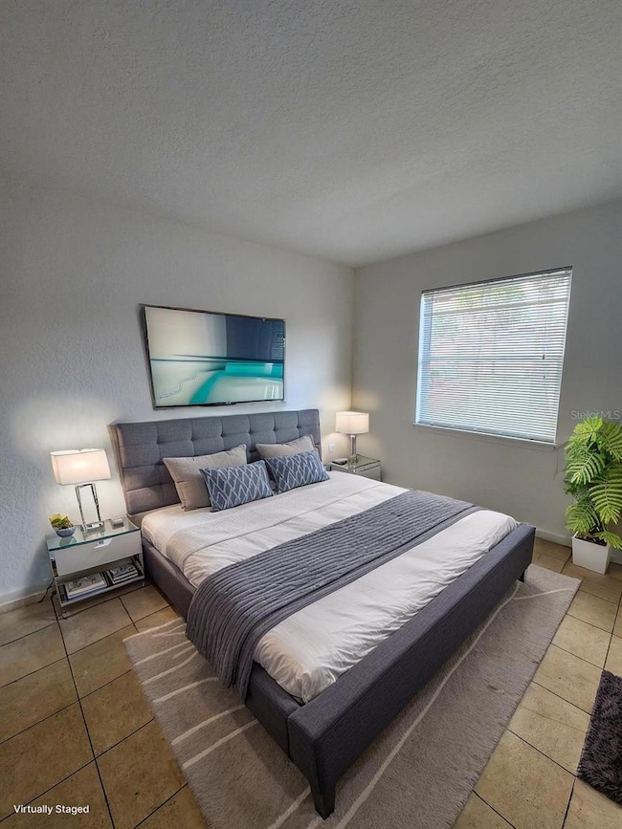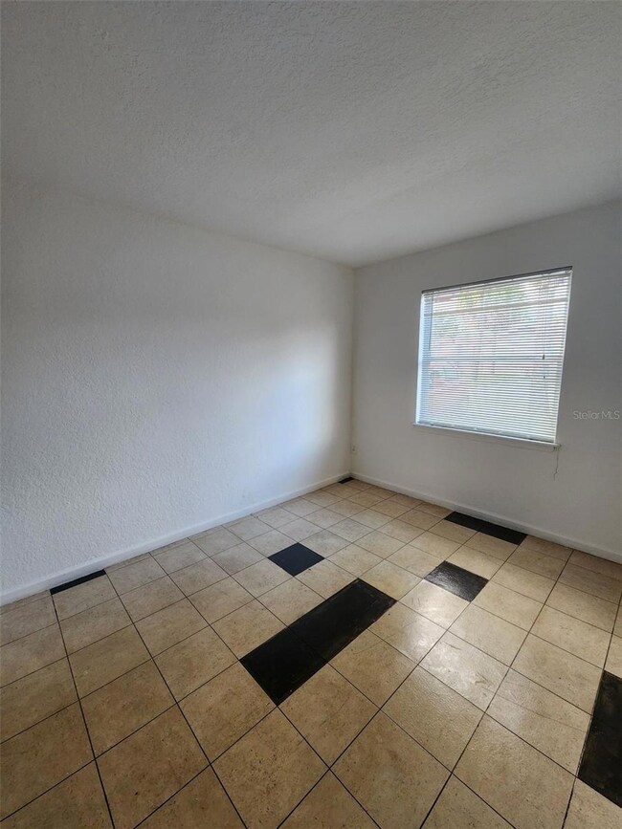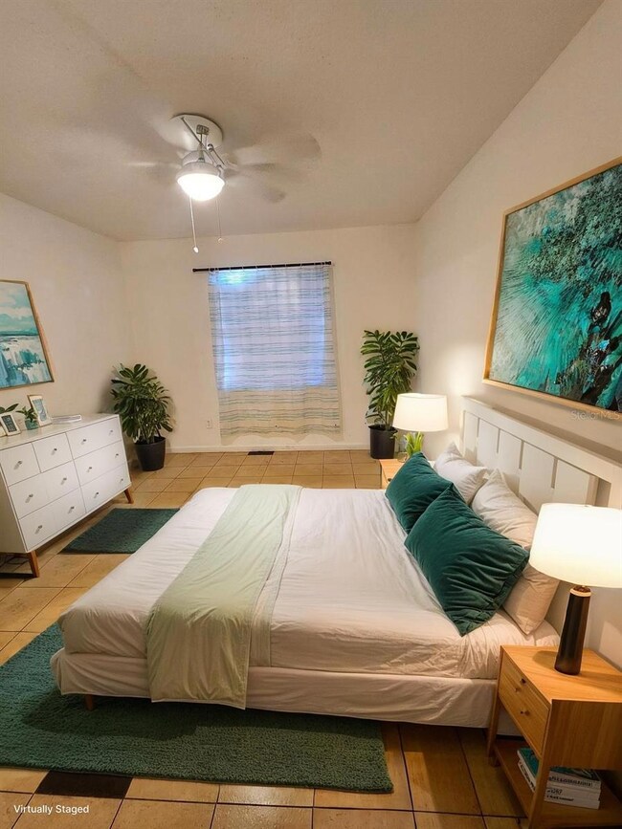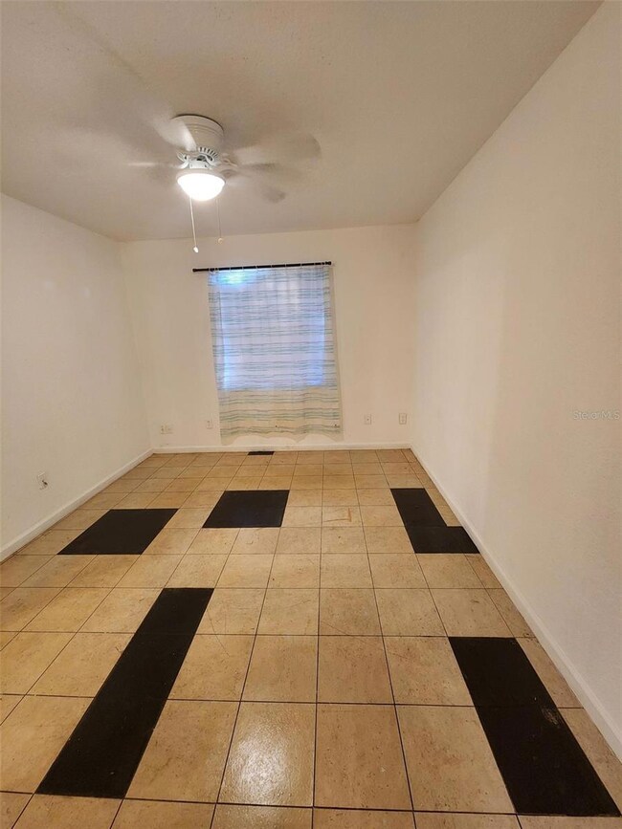818 Christian Way Kissimmee, FL 34741
Columbia NeighborhoodHighlights
- No HOA
- Community Pool
- Combination Dining and Living Room
- Thomas Jefferson High School Rated A-
- Central Heating and Cooling System
- Ceiling Fan
About This Home
Welcome to this beautifully maintained 3-bedroom, 2-bath home located in one of Kissimmee’s most desirable and convenient neighborhoods. Step inside to an inviting open layout filled with natural light, offering the perfect blend of comfort and functionality for everyday living. The spacious kitchen provides ample cabinet space and flows effortlessly into the living and dining areas—ideal for entertaining guests or enjoying cozy nights in. Each bedroom offers generous space and privacy, while the primary suite features its own en-suite bath for added convenience. Situated just minutes from major highways, The Loop, theme parks, shopping, dining, and top-rated schools, this home places you right at the center of it all. Whether you're relaxing indoors or enjoying the peace of your outdoor space, this property delivers the perfect balance of lifestyle and location. Don’t miss the chance to call this gem your next home—schedule your tour today! All Innovation Property Management residents are enrolled in the Resident Benefits Package (RBP) for $45.00/month which includes liability insurance, HVAC air filter delivery (for applicable properties), on-demand pest control, and much more! More details upon application. Price may be reduced depending on tenant’s desire to add pest control and/or provide proof of adequate insurance coverage. HOW TO APPLY: 1. Visit the website of Innovation Property Management, Inc.
2. Click "Rentals" at the top of the page.
3. Find the rental unit you are interested in on the list and click "Apply Now”.
Listing Agent
TRANSCEND REALTY Brokerage Phone: 407-518-7653 License #3221182 Listed on: 11/14/2025

Home Details
Home Type
- Single Family
Est. Annual Taxes
- $1,998
Year Built
- Built in 1988
Lot Details
- 1,220 Sq Ft Lot
Parking
- Driveway
Interior Spaces
- 995 Sq Ft Home
- Ceiling Fan
- Window Treatments
- Combination Dining and Living Room
Kitchen
- Convection Oven
- Range with Range Hood
- Dishwasher
- Disposal
Bedrooms and Bathrooms
- 3 Bedrooms
- 2 Full Bathrooms
Utilities
- Central Heating and Cooling System
- Thermostat
Listing and Financial Details
- Residential Lease
- Security Deposit $1,800
- Property Available on 11/14/25
- The owner pays for management, trash collection
- $75 Application Fee
- Assessor Parcel Number 16-25-29-2391-0001-0220
Community Details
Overview
- No Home Owners Association
- Victoria Park Subdivision
Recreation
- Community Pool
Pet Policy
- No Pets Allowed
Map
Source: Stellar MLS
MLS Number: S5138589
APN: 16-25-29-2391-0001-0220
- 2022 Jonathan St
- 1023 Spring Meadow Dr
- 2135 Balboa Way
- 8008 Sandy Toes Way
- 409 Fountainhead Cir
- 429 Fountainhead Cir Unit 121
- 437 Fountainhead Cir Unit 283
- 1201 Bermuda Lakes Ln Unit 205
- 2023 Claudia Ln
- 2035 Claudia Ln
- 2147 Penny Ln
- 107 Dellwood Dr
- 2124 Penny Ln
- 2380 Sue Dr
- 2410 Sue Dr
- 107 Benita St
- 901 W Donegan Ave
- 810 Person St Unit 818
- 1005 Hill St
- 2033 Caribbean Dr S Unit 20
- 805 Victoria Blvd
- 801 Victoria Blvd
- 1605 Columbia Arms Cir Unit 218
- 720 W Columbia Ave
- 1620 Columbia Arms Cir Unit 262
- 851 Lake Tivoli Blvd
- 1612 Columbia Arms Cir Unit 237
- 1618 Columbia Arms Cir Unit 259
- 1612 Columbia Arms Cir Unit 239
- 1612 Columbia Arms Cir
- 1127 Spring Meadow Dr Unit 1127
- 405 Fountainhead Cir Unit 243
- 437 Fountainhead Cir Unit 283
- 604 Captiva Cir
- 333 W Columbia Ave
- 1221 Spokane Point
- 911 W Orange St
- 107 Dellwood Dr
- 1222 Bermuda Lakes Ln Unit 207
- 2031 Claudia Ln
