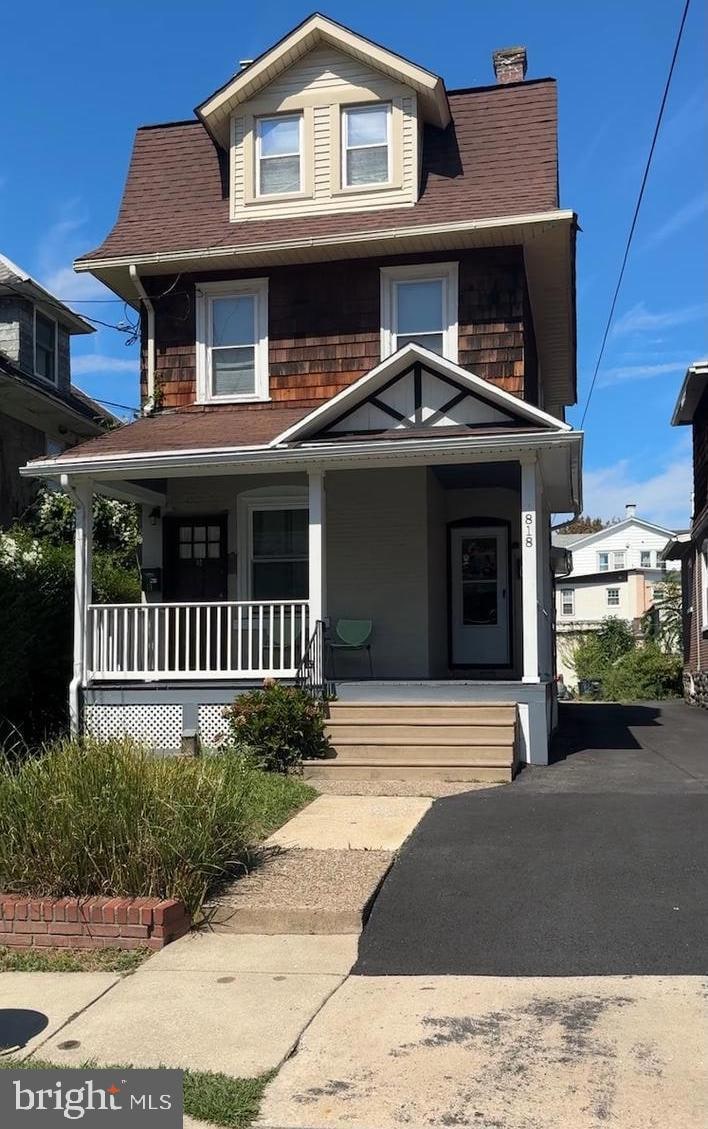818 Clifford Ave Ardmore, PA 19003
Estimated payment $3,740/month
Highlights
- No HOA
- Hot Water Heating System
- 4-minute walk to Vernon Young Memorial Park
- Chestnutwold Elementary School Rated A
- Wood Siding
About This Home
Investment Opportunity This charming vintage duplex offers two well-maintained units in a highly desirable Lower Merion location.
Unit A (Main Floor): 2 bedrooms, 1 full bath
Unit B (Second & Third Floors): 3 bedrooms, 1 full bath, spread across two spacious levels
Both units feature a blend of hardwood and tile flooring, offering durability and classic appeal.
Ideally situated within walking distance of downtown Ardmore’s vibrant amenities—including top-rated restaurants, boutique shopping, the Ardmore Farmers Market, and the SEPTA commuter rail station—this property offers convenience and lifestyle appeal.
Located near major regional highways, employment centers, schools, and large shopping destinations, this duplex combines strong tenant demand with long-term value growth potential.
Perfect for investors or owner-occupants seeking income-generating property in one of the Main Line’s most sought-after neighborhoods. Photos to come!
Listing Agent
(850) 339-6295 kwillmanwright@spaceandcompany.com Space & Company License #RS363663 Listed on: 11/13/2025

Home Details
Home Type
- Single Family
Est. Annual Taxes
- $7,635
Year Built
- Built in 1900
Lot Details
- 4,356 Sq Ft Lot
- Lot Dimensions are 30.00 x 150.00
Home Design
- Brick Exterior Construction
- Pitched Roof
- Wood Siding
- Stone Siding
Interior Spaces
- 1,990 Sq Ft Home
- Property has 3 Levels
- Unfinished Basement
- Partial Basement
Bedrooms and Bathrooms
Parking
- 2 Parking Spaces
- 2 Driveway Spaces
Utilities
- Heating System Uses Oil
- Hot Water Heating System
- Oil Water Heater
Community Details
- No Home Owners Association
Listing and Financial Details
- Tax Lot 037-000
- Assessor Parcel Number 22-06-00676-00
Map
Home Values in the Area
Average Home Value in this Area
Tax History
| Year | Tax Paid | Tax Assessment Tax Assessment Total Assessment is a certain percentage of the fair market value that is determined by local assessors to be the total taxable value of land and additions on the property. | Land | Improvement |
|---|---|---|---|---|
| 2025 | $7,635 | $296,940 | $95,390 | $201,550 |
| 2024 | $7,635 | $296,940 | $95,390 | $201,550 |
| 2023 | $7,418 | $296,940 | $95,390 | $201,550 |
| 2022 | $7,245 | $296,940 | $95,390 | $201,550 |
| 2021 | $11,803 | $296,940 | $95,390 | $201,550 |
| 2020 | $6,222 | $133,870 | $48,310 | $85,560 |
| 2019 | $6,107 | $133,870 | $48,310 | $85,560 |
| 2018 | $6,003 | $133,870 | $0 | $0 |
| 2017 | $5,875 | $133,870 | $0 | $0 |
| 2016 | $735 | $133,870 | $0 | $0 |
| 2015 | $735 | $133,870 | $0 | $0 |
| 2014 | $735 | $133,870 | $0 | $0 |
Property History
| Date | Event | Price | List to Sale | Price per Sq Ft |
|---|---|---|---|---|
| 11/13/2025 11/13/25 | For Sale | $590,000 | -- | $296 / Sq Ft |
Purchase History
| Date | Type | Sale Price | Title Company |
|---|---|---|---|
| Deed | $235,000 | None Available | |
| Deed | $260,000 | None Available | |
| Deed | $209,000 | -- |
Mortgage History
| Date | Status | Loan Amount | Loan Type |
|---|---|---|---|
| Previous Owner | $189,000 | Seller Take Back |
Source: Bright MLS
MLS Number: PADE2103872
APN: 22-06-00676-00
- 2939 Berkley Rd
- 2814 Saint Marys Rd
- 64 E Spring Ave
- 236 W Spring Ave
- 139 Walnut Ave
- 706 Georges Ln
- 673 Ardmore Ave
- 124 Arnold Rd
- 754 Oak View Rd
- 633 Georges Ln
- 42 Walton Ave
- 703 Humphreys Rd
- 601 Georges Ln
- 106 W Montgomery Ave Unit 8
- 14 Simpson Rd
- 264 W Montgomery Ave Unit 304
- 449 W Montgomery Ave Unit 201
- 1968 W Montgomery Ave
- 250 Montgomery Ave Unit B
- 104 Woodside Rd Unit A-103
- 769 Ardmore Ave
- 2814 Saint Marys Rd
- 56 E Spring Ave Unit 2ND
- 155 Sheldon Ln
- 700 Ardmore Ave Unit 606
- 105 Ardmore Ave
- 102 Brookfield Terrace
- 2714 E County Line Rd Unit 1st Floor
- 113-113 Cricket Ave
- 137 E Spring Ave Unit 2F
- 4 W Athens Ave
- 156 Edgemont Ave
- 65 Cricket Ave
- 24 Cricket Ave Unit 1B-413
- 24 Cricket Ave Unit 1B-225
- 24 Cricket Ave Unit 1B-406
- 24 Cricket Ave Unit 2B-501
- 24 Cricket Ave Unit 1B-408
- 24 Cricket Ave Unit 1B-508
- 24 Cricket Ave Unit 1B-402
