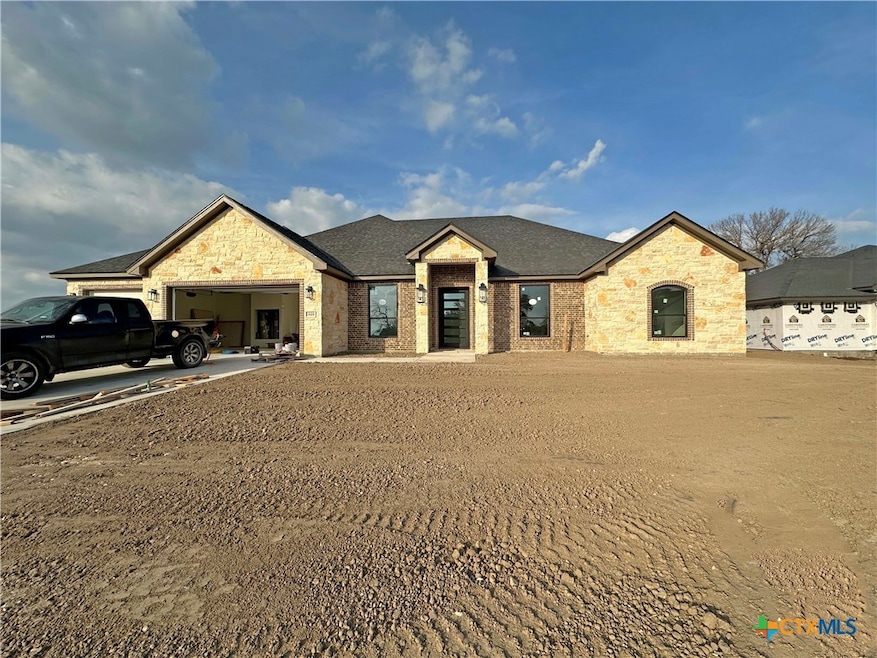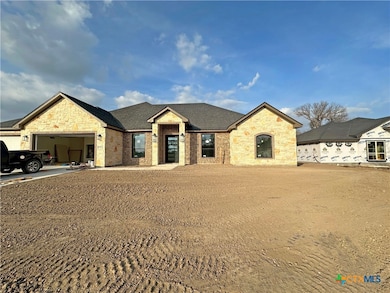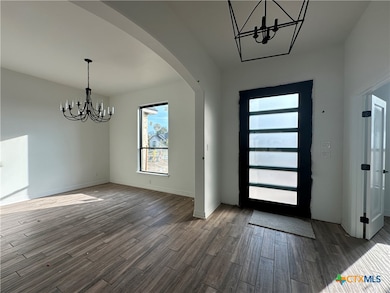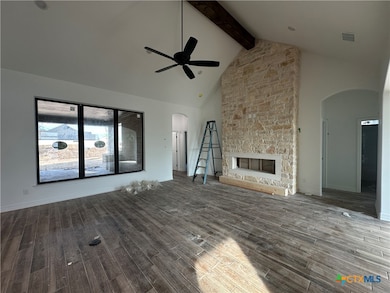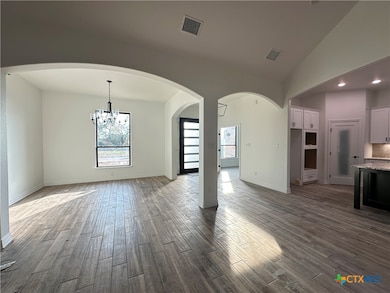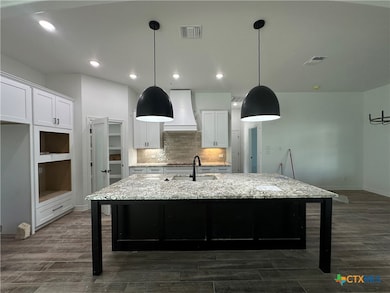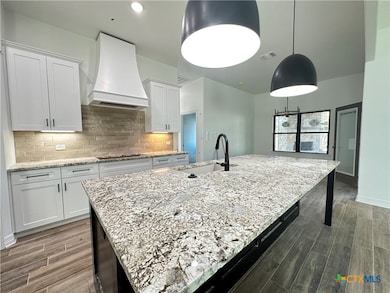818 Eagle Heights Dr Salado, TX 76571
Estimated payment $3,701/month
Highlights
- Open Floorplan
- Family Room with Fireplace
- Traditional Architecture
- Salado High School Rated A-
- Vaulted Ceiling
- Community Pool
About This Home
Welcome to the Clinton floor plan by Carothers Executive Homes, where sophistication and craftsmanship come together in over 2,700 square feet of refined living. A stunning vaulted ceiling with a rich wood beam accent sets the stage in the main living area, anchored by a grand electric fireplace—the perfect backdrop for both intimate evenings and elegant gatherings. The gourmet kitchen is a chef’s masterpiece, featuring an oversized island, built-in appliances, soft-close cabinetry, and a custom vent hood that elevates both form and function. A dedicated formal dining space creates an air of sophistication, while the private study with French doors offers a quiet retreat. Step outside to an exquisite outdoor living space, complete with outdoor kitchen and fireplace, designed for seamless indoor-outdoor entertaining. A convenient pool bath just inside ensures effortless comfort for guests and residents alike. Set among mature trees, this home is part of an exclusive community with access to a resort-style pool and pickleball court. Ideally located near premier shopping, top-rated schools, tranquil lakes, and charming antique shops, with effortless access to I-35, this residence offers both luxury and convenience.
Listing Agent
Carothers Executive Homes Brokerage Phone: 254-773-0600 License #0530089 Listed on: 11/20/2025

Home Details
Home Type
- Single Family
Est. Annual Taxes
- $881
Year Built
- Built in 2025 | Under Construction
Lot Details
- 0.3 Acre Lot
- Privacy Fence
- Back Yard Fenced
HOA Fees
- $42 Monthly HOA Fees
Parking
- 3 Car Garage
- Outside Parking
Home Design
- Traditional Architecture
- Slab Foundation
- Spray Foam Insulation
- Masonry
Interior Spaces
- 2,762 Sq Ft Home
- Property has 1 Level
- Open Floorplan
- Built-In Features
- Crown Molding
- Beamed Ceilings
- Tray Ceiling
- Vaulted Ceiling
- Ceiling Fan
- Recessed Lighting
- Electric Fireplace
- Entrance Foyer
- Family Room with Fireplace
- 2 Fireplaces
- Formal Dining Room
- Inside Utility
- Laundry Room
Kitchen
- Oven
- Electric Cooktop
- Range Hood
- Dishwasher
- Disposal
Flooring
- Carpet
- Ceramic Tile
Bedrooms and Bathrooms
- 4 Bedrooms
- Split Bedroom Floorplan
- 3 Full Bathrooms
- Double Vanity
- Shower Only
- Garden Bath
- Walk-in Shower
Home Security
- Security System Owned
- Security Lights
- Fire and Smoke Detector
Utilities
- Central Heating and Cooling System
- Vented Exhaust Fan
- Electric Water Heater
- High Speed Internet
Additional Features
- Covered Patio or Porch
- City Lot
Listing and Financial Details
- Legal Lot and Block 36 / 14
- Assessor Parcel Number 514654
- Seller Considering Concessions
Community Details
Overview
- Eagle Heights Association
- Built by Carothers Exec Homes
- Eagle Heights Subdivision
Recreation
- Sport Court
- Community Pool
- Community Spa
Security
- Security Lighting
Map
Home Values in the Area
Average Home Value in this Area
Tax History
| Year | Tax Paid | Tax Assessment Tax Assessment Total Assessment is a certain percentage of the fair market value that is determined by local assessors to be the total taxable value of land and additions on the property. | Land | Improvement |
|---|---|---|---|---|
| 2025 | $881 | $42,000 | $42,000 | -- |
| 2024 | $881 | $52,500 | $52,500 | -- |
| 2023 | $551 | $35,000 | $35,000 | -- |
Property History
| Date | Event | Price | List to Sale | Price per Sq Ft |
|---|---|---|---|---|
| 11/20/2025 11/20/25 | For Sale | $679,000 | -- | $246 / Sq Ft |
Source: Central Texas MLS (CTXMLS)
MLS Number: 598237
APN: 514654
- 818 Eagle Heights
- 800 Golden Eagle Cove
- 625 Bald Eagle Loop
- Kennedy Plan at Eagle Heights
- Hondo Plan at Eagle Heights
- Bartlett II Plan at Eagle Heights
- 718 Eagle Heights Dr
- Riviera Front 2450 Plan at Eagle Heights
- Riviera Front Swing 2450 Plan at Eagle Heights
- Andice 2 Story Plan at Eagle Heights
- Jackson Plan at Eagle Heights
- Bartlett Plan at Eagle Heights
- Palms Plan at Eagle Heights
- Tyler Plan at Eagle Heights
- Nixon 4BR Plan at Eagle Heights
- Bartlett II Bonus Plan at Eagle Heights
- Bartlett Bonus 3 Car Plan at Eagle Heights
- Riviera Side Entry 2450 Plan at Eagle Heights
- Aria 3 Car Plan at Eagle Heights
- Truman Plan at Eagle Heights
- 210 Nottingham Ln
- 513 Santa Clara Rd
- 253 Villars Dr
- 3901 Chisholm Trail Unit 12
- 1880 Royal St
- 3749 W Amity Rd Unit A
- 1020 Woodland Bend Cir
- 2955 E Amity Rd
- 1066 Vista Dr
- 533 Hackberry Rd Unit A & B
- 539 Hackberry Rd Unit A & B
- 6149 Lavaca Dr
- 5331 Dauphin Dr
- 5334 Cicero Dr
- 5305 Fenton Ln
- 4305 Abergavenny Dr
- 6326 Matagorda Rd
- 5776 Copano Rd
- 5114 Dauphin Dr
- 5102 Dauphin Dr
