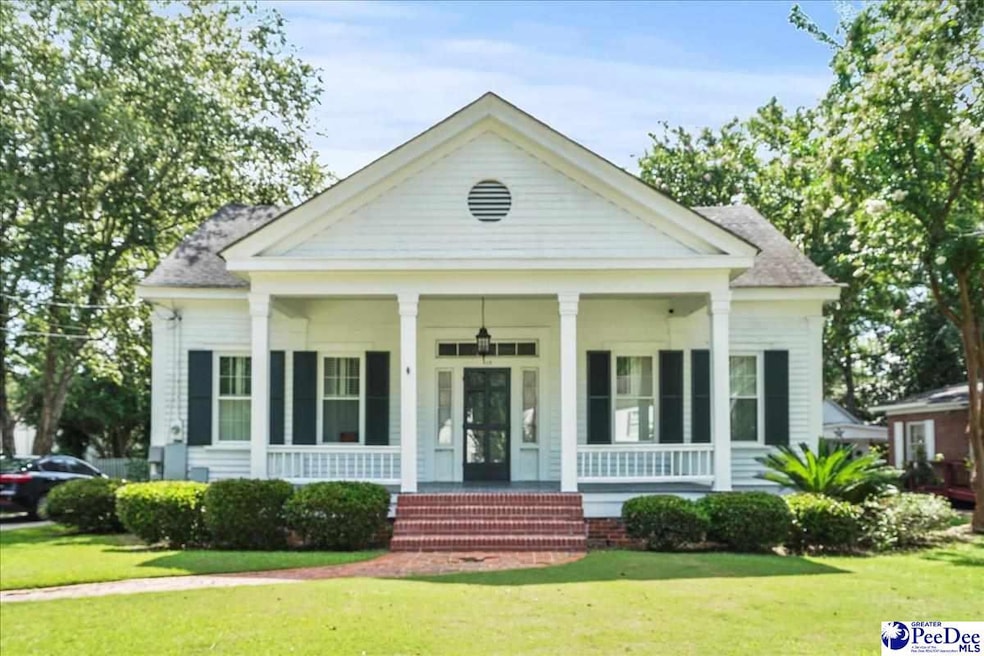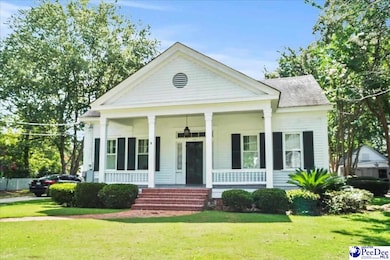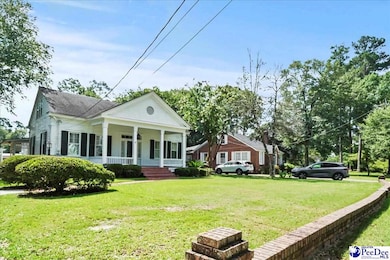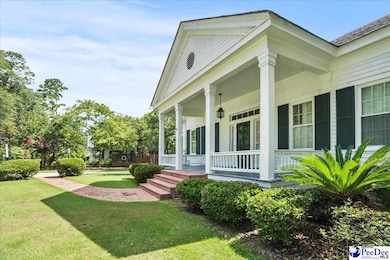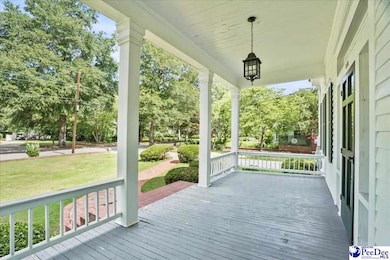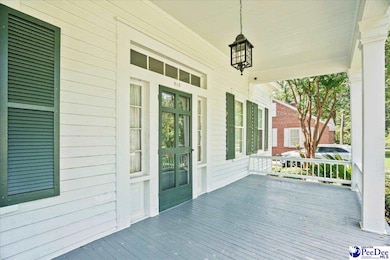818 Evans Rd Marion, SC 29571
Estimated payment $1,502/month
Highlights
- Popular Property
- Traditional Architecture
- Fireplace
- Deck
- Wood Flooring
- Porch
About This Home
**Charming 1852 Home in Marion’s Historic District** Nestled near picturesque Harmon Park, this beautifully preserved circa-1852 traditional residence offers a rare blend of historic charm and modern convenience. With approximately 2,800 sq?ft of living space, the home features 4 spacious bedrooms—including a desirable main-floor primary suite—and 3 full baths. Original hardwood floors, a cozy fireplace, and timeless architectural details speak to the home’s rich heritage, while thoughtful updates to the wiring, plumbing, and roof provide peace of mind. The exterior includes a fenced yard with a sprinkler system, a storage building, a welcoming front porch, a private rear patio, and ample off-street parking with space for a boat. Pet-friendly, golf-cart accessible, and free from HOA restrictions, this property is ideal as a primary residence or an income-generating investment. A true gem in the heart of Marion—where historic elegance meets everyday comfort. Don’t miss this must-see opportunity.
Home Details
Home Type
- Single Family
Est. Annual Taxes
- $941
Year Built
- Built in 1852
Lot Details
- 0.26 Acre Lot
Home Design
- Traditional Architecture
- Wood Siding
- Composition Shingle
Interior Spaces
- 2,800 Sq Ft Home
- 1-Story Property
- Tray Ceiling
- Ceiling height of 9 feet or more
- Ceiling Fan
- Fireplace
- Crawl Space
- Range
Flooring
- Wood
- Tile
Bedrooms and Bathrooms
- 4 Bedrooms
- Walk-In Closet
- 3 Full Bathrooms
- Shower Only
Outdoor Features
- Deck
- Outdoor Storage
- Porch
Schools
- Easterling Elementary School
- Marion Intermed Middle School
- Marion High School
Utilities
- Central Air
- Heat Pump System
Community Details
- City Subdivision
Listing and Financial Details
- Assessor Parcel Number 5020410000000
Map
Home Values in the Area
Average Home Value in this Area
Tax History
| Year | Tax Paid | Tax Assessment Tax Assessment Total Assessment is a certain percentage of the fair market value that is determined by local assessors to be the total taxable value of land and additions on the property. | Land | Improvement |
|---|---|---|---|---|
| 2024 | $5,730 | $9,486 | $1,007 | $8,479 |
| 2023 | $5,730 | $9,486 | $1,007 | $8,479 |
| 2022 | $801 | $9,466 | $987 | $8,479 |
| 2021 | $714 | $4,323 | $987 | $3,336 |
| 2020 | $842 | $4,323 | $987 | $3,336 |
| 2019 | $832 | $4,323 | $0 | $0 |
| 2018 | $791 | $6,485 | $0 | $0 |
| 2017 | $791 | $4,323 | $0 | $0 |
| 2015 | -- | $4,323 | $0 | $0 |
| 2014 | -- | $4,323 | $0 | $0 |
| 2013 | -- | $4,323 | $0 | $0 |
Property History
| Date | Event | Price | List to Sale | Price per Sq Ft | Prior Sale |
|---|---|---|---|---|---|
| 10/29/2025 10/29/25 | For Sale | $270,000 | +12.0% | $96 / Sq Ft | |
| 03/22/2022 03/22/22 | Sold | $241,000 | -1.6% | $118 / Sq Ft | View Prior Sale |
| 10/19/2021 10/19/21 | For Sale | $244,900 | -- | $120 / Sq Ft |
Source: Pee Dee REALTOR® Association
MLS Number: 20252758
APN: 502-04-10-000-000
- 917 N Main St
- 401 Harmon Park Blvd
- 1002 Evans Rd
- 400 Harmon Park
- 907 Cherry St
- 1008 N Main St
- 410 Harmon Park Blvd
- 1008 Evans Rd
- 207 E Bobby Gerald Pkwy
- 301 E Northside Ave
- 210 Franklin Ave
- 303 E Northside Ave
- 1100 Cherokee Ave
- 308 Wilcox Ave
- 400 Woodland Dr
- 1008 N Withlacoochee Ave
- 204 Witcover St
- 307 Willcox Ave
- 305 Harlee St
- 400 Avon Rd
- 113 Rogers St
- 118 Clara St
- 306 Hovie Ct Unit 306R
- 311 Mark Rd Unit 311R
- 314 Mark Rd Unit 314R
- 308 Mark Rd Unit 308R
- 307 Reid Ct
- 301 Reid Ct Unit 301R
- 308 Reid Ct Unit 308RTO
- 315 Reid Ct Unit 315R
- 306 Mark Rd Unit 306RTO
- 315 Walker Ct Unit 315RTO
- 305 Walker Ct Unit 305R
- 308 Walker Ct Unit 308RTO
- 4995 Page Rd
- 5040 Page Rd
- 1602 Mcneil St
- 4502 E Old Marion Hwy Unit 11RTO
- 4502 E Old Marion Hwy Unit 1RTO
- 4502 E Old Marion Hwy Unit 9
