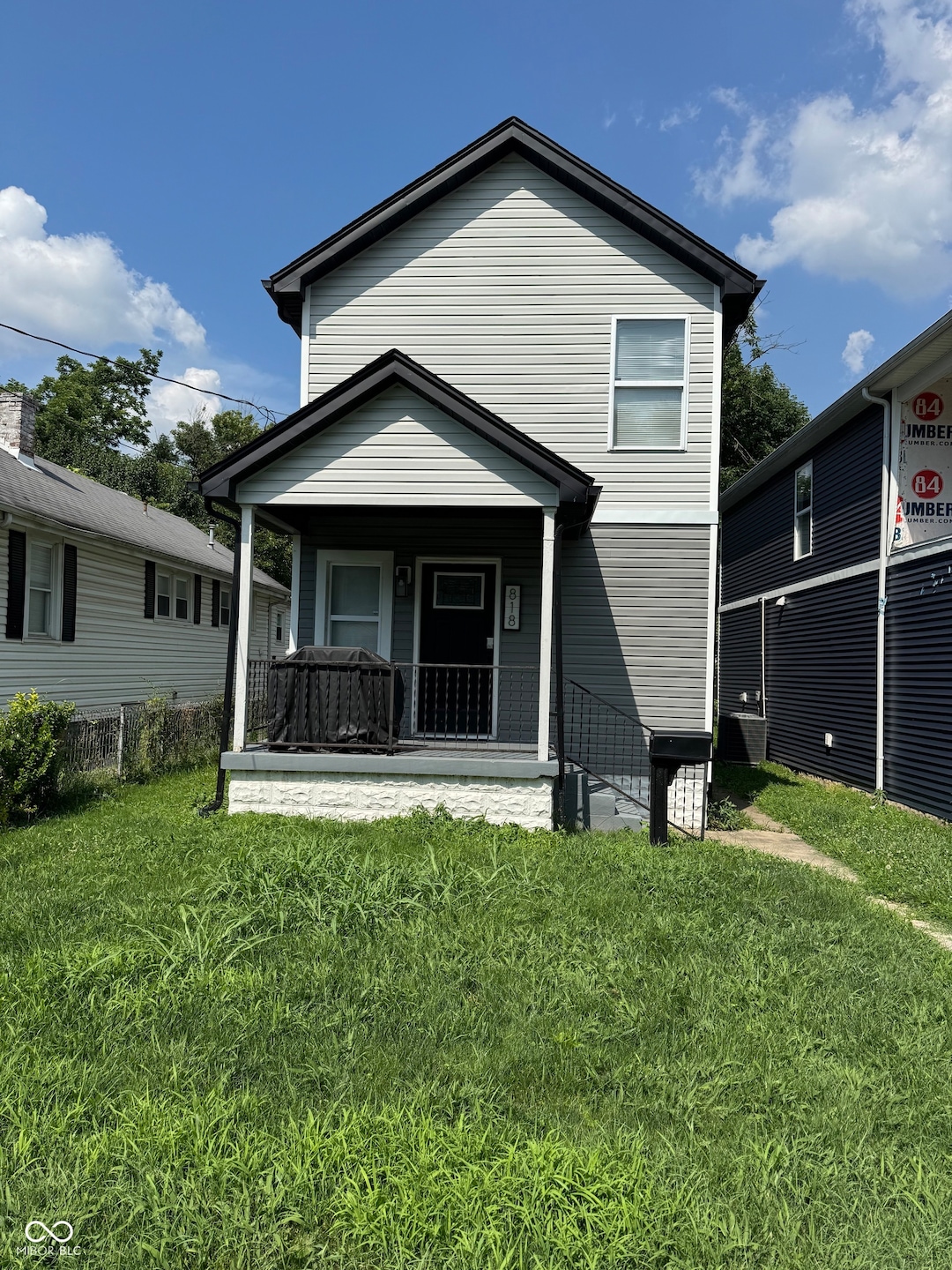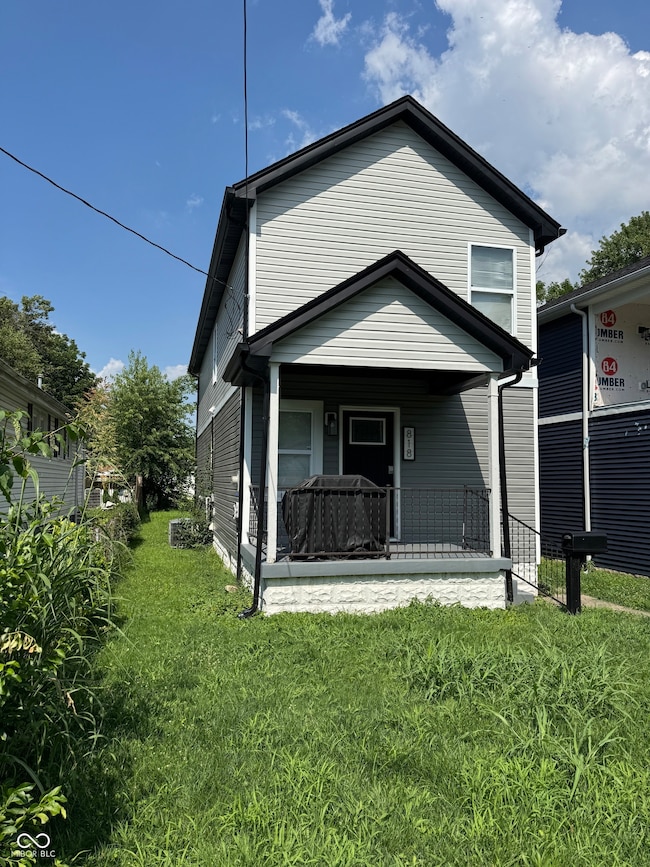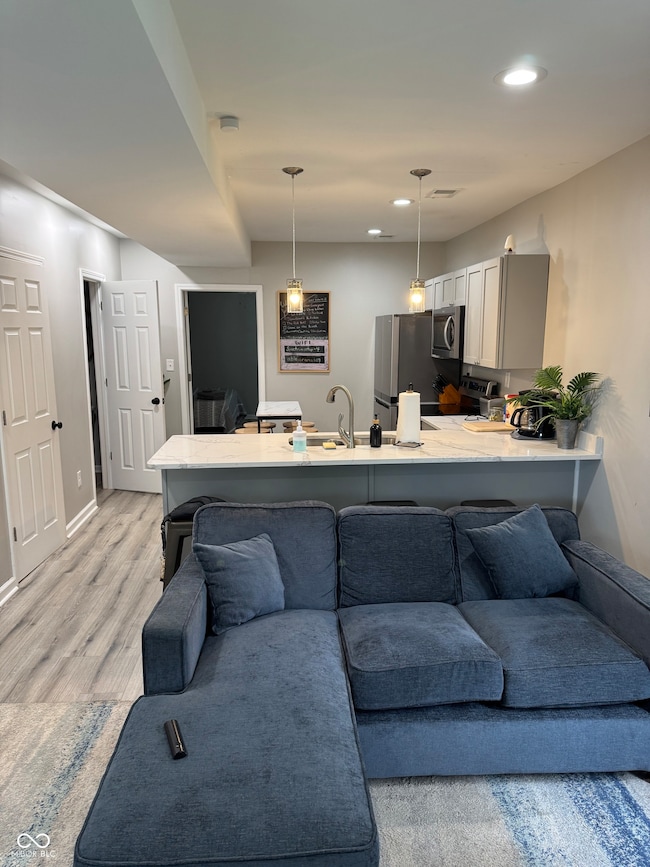818 Fulton St Jeffersonville, IN 47130
Highlights
- Traditional Architecture
- Covered Patio or Porch
- Walk-In Closet
- Furnished
- Eat-In Kitchen
- Vinyl Plank Flooring
About This Home
For Lease in Clark County. Great location with easy access to everything. Home is furnished. The single-family residence at 818 Fulton ST, JEFFERSONVILLE, IN, offers an inviting home in Clark County, ready for you to move in. Imagine preparing meals in a kitchen designed for both functionality and beauty; the stone countertops offer a durable and elegant surface for all your culinary creations, while the shaker cabinets provide ample storage and a classic aesthetic; the kitchen bar and kitchen peninsula create an open and inclusive space, perfect for casual dining or entertaining guests while you cook. The bedroom features a tray ceiling, adding an element of architectural interest and a sense of spaciousness to your private retreat. The bathroom offers a tiled shower, providing a clean and modern space to refresh and rejuvenate. This residence includes four bedrooms and offers 1664 square feet of living area across two stories, all situated on a 4574 square feet lot, and features a porch where you can relax and enjoy the outdoors. Built in 1926, this property blends classic charm with modern comforts, offering a truly special place to call home. Property has been updated in 2022.
Home Details
Home Type
- Single Family
Year Built
- Built in 1926 | Remodeled
Home Design
- Traditional Architecture
- Wood Siding
Interior Spaces
- 2-Story Property
- Furnished
- Vinyl Plank Flooring
- Crawl Space
Kitchen
- Eat-In Kitchen
- Electric Oven
- Dishwasher
Bedrooms and Bathrooms
- 4 Bedrooms
- Walk-In Closet
Laundry
- Laundry on main level
- Dryer
- Washer
Additional Features
- Covered Patio or Porch
- 4,574 Sq Ft Lot
- Forced Air Heating and Cooling System
Listing and Financial Details
- Security Deposit $2,000
- Property Available on 11/1/25
- Tenant pays for all utilities
- The owner pays for ins hazard, lawncare, taxes
- 12-Month Minimum Lease Term
- $50 Application Fee
- Legal Lot and Block 10 / 1
- Assessor Parcel Number 102000200835000010
Community Details
Overview
- Fulton Subdivision
Pet Policy
- Pets allowed on a case-by-case basis
Map
Property History
| Date | Event | Price | List to Sale | Price per Sq Ft | Prior Sale |
|---|---|---|---|---|---|
| 11/24/2025 11/24/25 | Price Changed | $212,900 | -0.9% | $128 / Sq Ft | |
| 11/03/2025 11/03/25 | Price Changed | $214,900 | 0.0% | $129 / Sq Ft | |
| 10/30/2025 10/30/25 | For Rent | $2,050 | 0.0% | -- | |
| 10/04/2025 10/04/25 | Price Changed | $219,900 | -2.2% | $132 / Sq Ft | |
| 09/17/2025 09/17/25 | Price Changed | $224,900 | -2.2% | $135 / Sq Ft | |
| 08/22/2025 08/22/25 | Price Changed | $229,900 | -2.1% | $138 / Sq Ft | |
| 08/12/2025 08/12/25 | Price Changed | $234,900 | -2.1% | $141 / Sq Ft | |
| 08/04/2025 08/04/25 | Price Changed | $239,900 | -3.7% | $144 / Sq Ft | |
| 06/27/2025 06/27/25 | For Sale | $249,000 | +14.2% | $150 / Sq Ft | |
| 05/06/2022 05/06/22 | Sold | $218,000 | -1.8% | $131 / Sq Ft | View Prior Sale |
| 03/22/2022 03/22/22 | Pending | -- | -- | -- | |
| 03/13/2022 03/13/22 | Price Changed | $221,900 | -1.4% | $133 / Sq Ft | |
| 03/03/2022 03/03/22 | For Sale | $225,000 | +22.0% | $135 / Sq Ft | |
| 04/26/2021 04/26/21 | Sold | $184,500 | +2.6% | $117 / Sq Ft | View Prior Sale |
| 03/15/2021 03/15/21 | Pending | -- | -- | -- | |
| 03/11/2021 03/11/21 | For Sale | $179,900 | 0.0% | $114 / Sq Ft | |
| 03/01/2021 03/01/21 | Pending | -- | -- | -- | |
| 02/12/2021 02/12/21 | Price Changed | $179,900 | -3.7% | $114 / Sq Ft | |
| 02/05/2021 02/05/21 | Price Changed | $186,900 | -0.5% | $119 / Sq Ft | |
| 01/28/2021 01/28/21 | Price Changed | $187,900 | -1.1% | $119 / Sq Ft | |
| 01/16/2021 01/16/21 | Price Changed | $189,900 | -4.1% | $121 / Sq Ft | |
| 01/08/2021 01/08/21 | For Sale | $197,990 | -- | $126 / Sq Ft |
Source: MIBOR Broker Listing Cooperative®
MLS Number: 22071016
APN: 10-20-00-200-835.000-010
- 820 Mechanic St
- 904 Fulton St
- 719 E 9th St
- 902 Mechanic St
- 917 Fulton St
- 925 E 7th St Unit 101
- 616 Fulton St
- 724 Watt St
- 1014 E 10th St
- 934 E Court Ave
- 1113 Watt St
- 1115 Watt St
- 1302 E 10th St
- 719 E Chestnut St
- 1310 E 9th St
- 1014 Thomas V Bryant Dr
- 924 E Chestnut St
- 628 E Chestnut St
- 236 Meigs Ave
- 307 E Maple St
- 531 E Chestnut St
- 531 E Chestnut St
- 124 W Chestnut St
- 228 Spring St
- 222 W Maple St
- 1 Riverpointe Plaza Unit 321
- 703 N Shore Dr
- 1400 Main St
- 1501 Main St
- 1800 Marina's Edge Way
- 116 E Harrison Ave Unit 3
- 600 Ewing Ln
- 1919 Viking Dr
- 1201 Harmony Ln
- 600 Cambridge Blvd
- 935 Franklin St Unit 204
- 434 N Randolph Ave Unit 202
- 1914 Mellwood Ave
- 124 N Clay St Unit 3
- 124 N Clay St Unit 2







