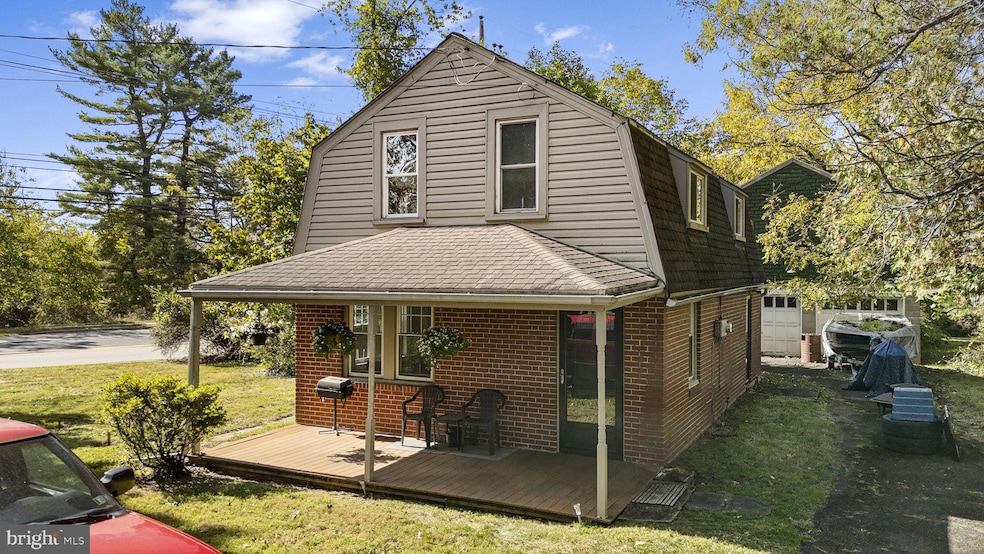
818 Green St Lansdale, PA 19446
Estimated payment $2,613/month
Highlights
- Hot Property
- Cape Cod Architecture
- 2 Car Detached Garage
- Inglewood Elementary School Rated A-
- No HOA
- Oversized Parking
About This Home
This is an amazing opportunity to own a single on apx 2/3 of an acre for a great price! This cute as a button cape cod has been lovingly updated through the years. Surrounded by new construction, you still have plenty of privacy and room for expansion. The covered front porch offers a quiet and secluded spot for relaxing after a long day. Sit and relax, watch the kids play, or watch the deer that frequent the property. Inside you will find a cozy living room, an updated kitchen, an updated bathroom with a claw foot tub and 3 bedrooms. Outside there is a long driveway with loads of parking and a huge 2 car garage with a second floor, which has the potential to be finished for a hang out space, a workshop, or possibly an apartment! There are a few minor updates to do and the house does need a roof, but for the price it can't be beat! You won't find a single with this much land in Upper Gwynedd for anywhere near this price! Schedule your appointment today!! This is an as is sale. Buyer is responsible for U&O
Listing Agent
(484) 802-5597 nicole@Oreillyhomes.com EXP Realty, LLC License #RS0039719 Listed on: 09/18/2025

Open House Schedule
-
Sunday, October 19, 20252:00 to 4:00 pm10/19/2025 2:00:00 PM +00:0010/19/2025 4:00:00 PM +00:00Add to Calendar
Home Details
Home Type
- Single Family
Est. Annual Taxes
- $5,882
Year Built
- Built in 1929
Lot Details
- 0.67 Acre Lot
- Lot Dimensions are 132.00 x 0.00
- Property is zoned R10
Parking
- 2 Car Detached Garage
- Oversized Parking
- Parking Storage or Cabinetry
- Driveway
Home Design
- Cape Cod Architecture
- Block Foundation
- Masonry
Interior Spaces
- 1,280 Sq Ft Home
- Property has 2 Levels
- Unfinished Basement
Bedrooms and Bathrooms
- 3 Bedrooms
- 1 Full Bathroom
Utilities
- Radiator
- Heating System Uses Oil
- Summer or Winter Changeover Switch For Hot Water
- Oil Water Heater
Community Details
- No Home Owners Association
- Lansdale Subdivision
Listing and Financial Details
- Tax Lot 020
- Assessor Parcel Number 56-00-03364-009
Map
Home Values in the Area
Average Home Value in this Area
Tax History
| Year | Tax Paid | Tax Assessment Tax Assessment Total Assessment is a certain percentage of the fair market value that is determined by local assessors to be the total taxable value of land and additions on the property. | Land | Improvement |
|---|---|---|---|---|
| 2025 | $5,711 | $155,650 | $94,400 | $61,250 |
| 2024 | $5,711 | $155,650 | $94,400 | $61,250 |
| 2023 | $5,444 | $155,650 | $94,400 | $61,250 |
| 2022 | $5,249 | $155,650 | $94,400 | $61,250 |
| 2021 | $5,111 | $155,650 | $94,400 | $61,250 |
| 2020 | $4,979 | $155,650 | $94,400 | $61,250 |
| 2019 | $4,887 | $155,650 | $94,400 | $61,250 |
| 2018 | $4,887 | $155,650 | $94,400 | $61,250 |
| 2017 | $4,682 | $155,650 | $94,400 | $61,250 |
| 2016 | $4,621 | $155,650 | $94,400 | $61,250 |
| 2015 | $4,412 | $155,650 | $94,400 | $61,250 |
| 2014 | $4,412 | $155,650 | $94,400 | $61,250 |
Property History
| Date | Event | Price | List to Sale | Price per Sq Ft |
|---|---|---|---|---|
| 09/18/2025 09/18/25 | For Sale | $400,000 | -- | $313 / Sq Ft |
Purchase History
| Date | Type | Sale Price | Title Company |
|---|---|---|---|
| Deed | $167,000 | -- | |
| Deed | $167,000 | -- |
Mortgage History
| Date | Status | Loan Amount | Loan Type |
|---|---|---|---|
| Closed | $0 | No Value Available | |
| Closed | $0 | No Value Available |
About the Listing Agent

As a Realtor for 10+ years, I am an advocate for my clients, whether selling or buying, keeping them protected and informed as I would want someone to do for my own family. I take your Real Estate experience serious and work hard to make it as stress free as possible. I surround myself with the best in the profession, and work diligently with co-op agents to make sure everyone enjoys a smooth process from contract to settlement. I will be honest and upfront with you and will protect your
Nicole's Other Listings
Source: Bright MLS
MLS Number: PAMC2154834
APN: 56-00-03364-009
- 134 State St
- 846 Fulton Ave
- 168 Eric Ln
- 1107 Jarvis Ln
- 521 Green St
- 750 Annes Ct
- 418 Jefferson St
- 1255 Scobee Dr
- 180 Providence Ln
- 630 Perkiomen Ave
- 507 Delaware Ave
- 209 Providence Ln
- 10 Wheatley Walk
- 1622 Samantha Ct
- 263 Compass Dr
- 380 E Hancock St Unit 103B
- 380 E Hancock St Unit 102B
- 380 E Hancock St Unit 101B
- 380 E Hancock St Unit 100B
- 380 E Hancock St Unit 104A
- 639 S Broad St
- 306 Whites Rd
- 734 Jackson St
- 743 Jackson St
- 1 Marlbrook Ln
- 1379 Gwynedale Way
- 155 Providence Ln
- 300 W Mount Vernon St Unit Second Floor
- 102 Foxtail Way
- 100 Snyder Rd
- 221 Bamboo Dr
- 251 Compass Dr
- 117 S Broad St
- 136 Susquehanna Ave Unit A
- 136 Susquehanna Ave Unit C
- 100 Reading Cir
- 444 Church Rd Unit B1
- 444 Church Rd Unit B2
- 444 Church Rd Unit A1
- 131 Church Rd






