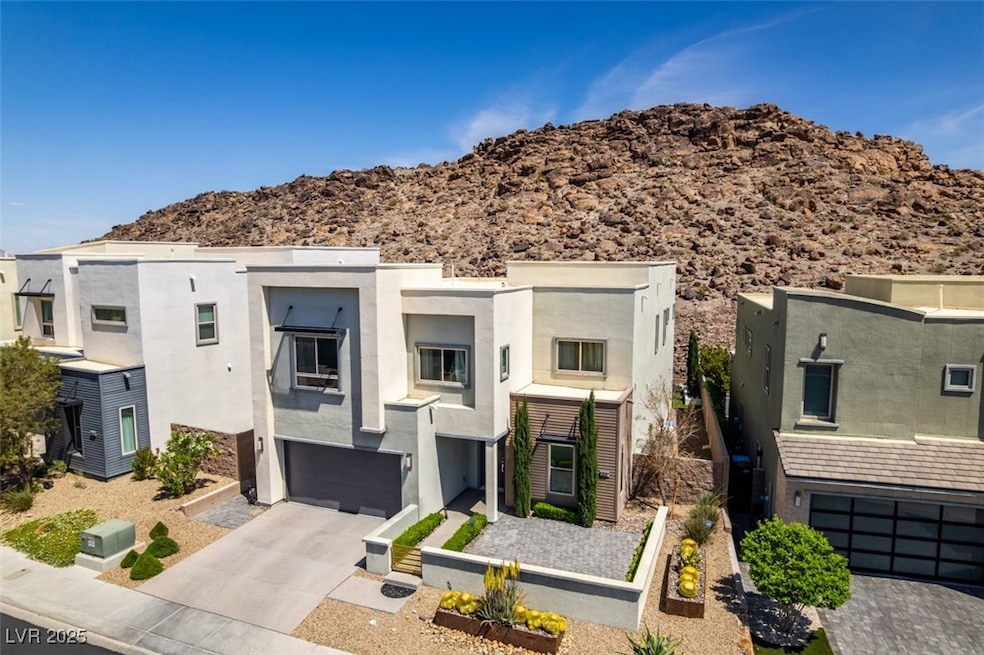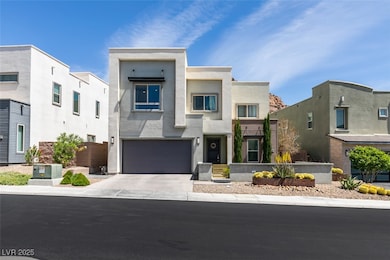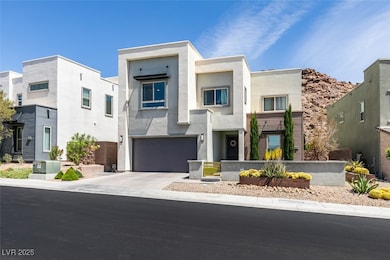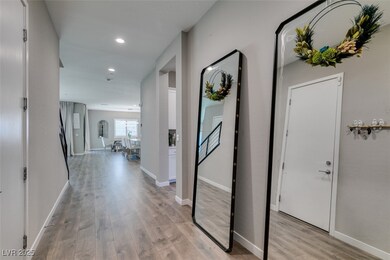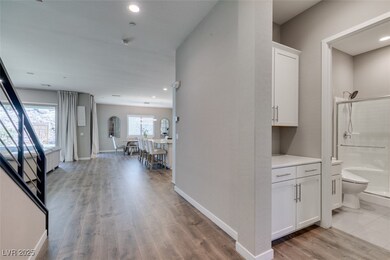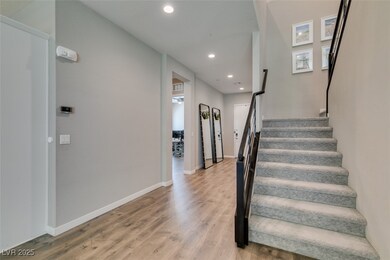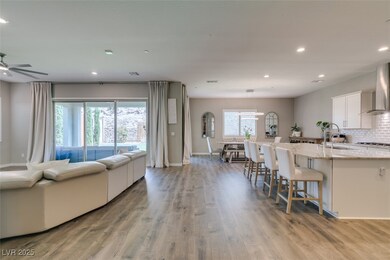818 Horizon Canyon Dr Henderson, NV 89052
MacDonald Ranch NeighborhoodHighlights
- Gated Community
- Main Floor Bedroom
- Electric Vehicle Charging Station
- John Vanderburg Elementary School Rated A-
- Walk-In Pantry
- Double Oven
About This Home
$4725 Total Periodic Rent ($4700 Rent, $25 Trash) - Luxury Rental home in a small gated community with no rear neighbors. Nestled against the mountain, this home offers rare privacy, scenic views, and a peaceful retreat-like feel. This upgraded home offers a full bed and bath downstairs, plus 4 bedrooms upstairs including a spacious primary suite with mountain-facing balcony, makeup vanity, dual sinks, separate tub/shower, and large walk-in closet. One upstairs bedroom has an ensuite bath, and most have walk-in closets. Features include LVP flooring, recessed lighting, ceiling fans, a large loft, and laundry room with custom cabinets and sink. The kitchen is fully equipped with built-in fridge, cooktop, double ovens, hot water dispenser, and walk-in pantry. EV charger in garage. Homes like this don’t come around often! Enjoy quiet mornings or sunsets from the balcony while soaking in breathtaking desert scenery.
Listing Agent
Lantana Brokerage Phone: 702-508-8285 License #B.0144015 Listed on: 10/10/2025
Home Details
Home Type
- Single Family
Est. Annual Taxes
- $7,127
Year Built
- Built in 2017
Lot Details
- 5,663 Sq Ft Lot
- West Facing Home
- Wrought Iron Fence
- Back Yard Fenced
- Block Wall Fence
Parking
- 3 Car Attached Garage
- Tandem Parking
- Garage Door Opener
Home Design
- Flat Roof Shape
- Frame Construction
- Stucco
Interior Spaces
- 3,608 Sq Ft Home
- 2-Story Property
- Ceiling Fan
- Recessed Lighting
- Blinds
- Drapes & Rods
- Fire Sprinkler System
Kitchen
- Walk-In Pantry
- Double Oven
- Built-In Gas Oven
- Gas Cooktop
- Microwave
- Dishwasher
- Disposal
Flooring
- Carpet
- Tile
- Luxury Vinyl Plank Tile
Bedrooms and Bathrooms
- 5 Bedrooms
- Main Floor Bedroom
Laundry
- Laundry Room
- Laundry on upper level
- Washer and Dryer
- Sink Near Laundry
- Laundry Cabinets
Schools
- Vanderburg Elementary School
- Miller Bob Middle School
- Coronado High School
Utilities
- Central Heating and Cooling System
- Multiple Heating Units
- Heating System Uses Gas
- Water Purifier
- Water Softener is Owned
- Cable TV Available
Listing and Financial Details
- Security Deposit $4,600
- Property Available on 10/10/25
- Tenant pays for cable TV, electricity, gas, grounds care, sewer, trash collection, water
Community Details
Overview
- Property has a Home Owners Association
- The Canyons Association, Phone Number (702) 222-2391
- The Canyons Parcel B Phase 1 Subdivision
- The community has rules related to covenants, conditions, and restrictions
- Electric Vehicle Charging Station
Recreation
- Park
- Dog Park
Pet Policy
- Pets Allowed
- Pet Deposit $600
Security
- Gated Community
Map
Source: Las Vegas REALTORS®
MLS Number: 2726684
APN: 178-29-414-027
- 2154 Radiant Horizon Ave
- 766 Glistening Light Ct
- 2208 Overlook Canyon Ln
- 2180 Skyline Heights Ln
- 731 Glowing Horizon St
- 2199 Skyline Heights Ln
- 561 Carmel Valley St
- 3 Climbing Canyon Dr
- 816 Stannard Ct
- 2 Climbing Canyon Dr
- 861 Vegas View Dr
- 2145 King Mesa Dr
- 2191 Indigo Creek Ave
- 917 Vegas View Dr
- 1 Climbing Canyon Dr
- 975 Amara Way
- 2153 King Crest Ct
- 2008 Peaceful Mesa Ct
- 2004 Peaceful Mesa Ct
- 2160 Tiger Links Dr
- 746 Horizon Canyon Dr
- 2212 Overlook Canyon Ln
- 930 Carnegie St
- 861 Vegas View Dr
- 2128 Havensight Ln
- 892 Timber Walk Dr
- 2291 W Horizon Ridge Pkwy Unit 12270
- 2291 W Horizon Ridge Pkwy Unit 3114
- 2305 W Horizon Ridge Pkwy Unit 1421
- 2305 W Horizon Ridge Pkwy Unit 2611
- 2305 W Horizon Ridge Pkwy Unit 1822
- 2305 W Horizon Ridge Pkwy Unit 2221
- 2305 W Horizon Ridge Pkwy Unit 1914
- 2305 W Horizon Ridge Pw Pkwy Unit 3611
- 830 Carnegie St Unit 714
- 830 Carnegie St Unit 1323
- 595 S Green Valley Pkwy
- 2205 Ozzy Ave Unit 112
- 544 Teovani St Unit 915
- 525 Mossy Cup St Unit 711
