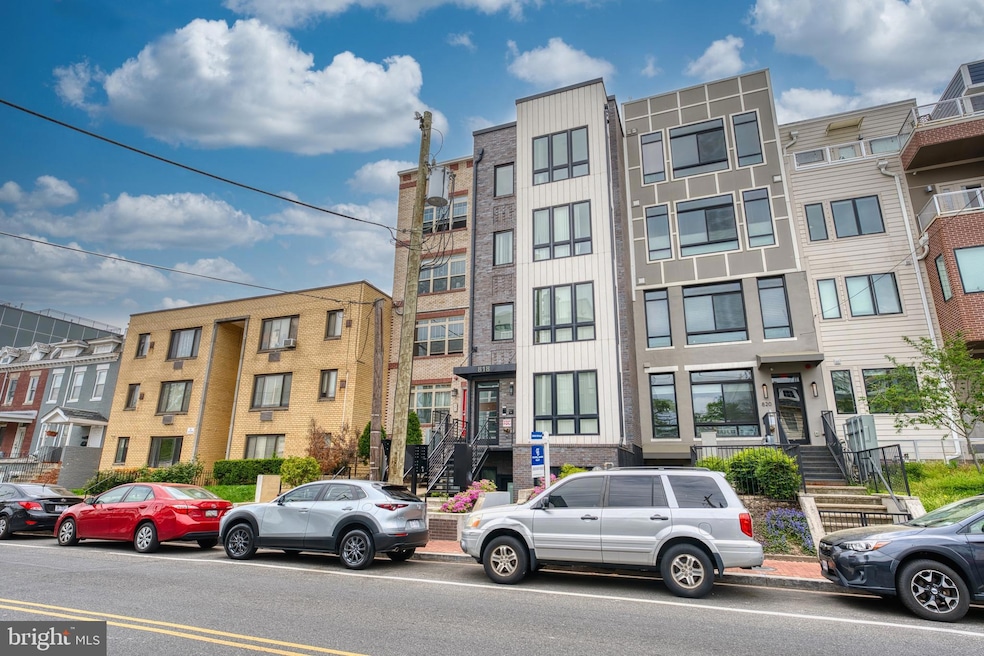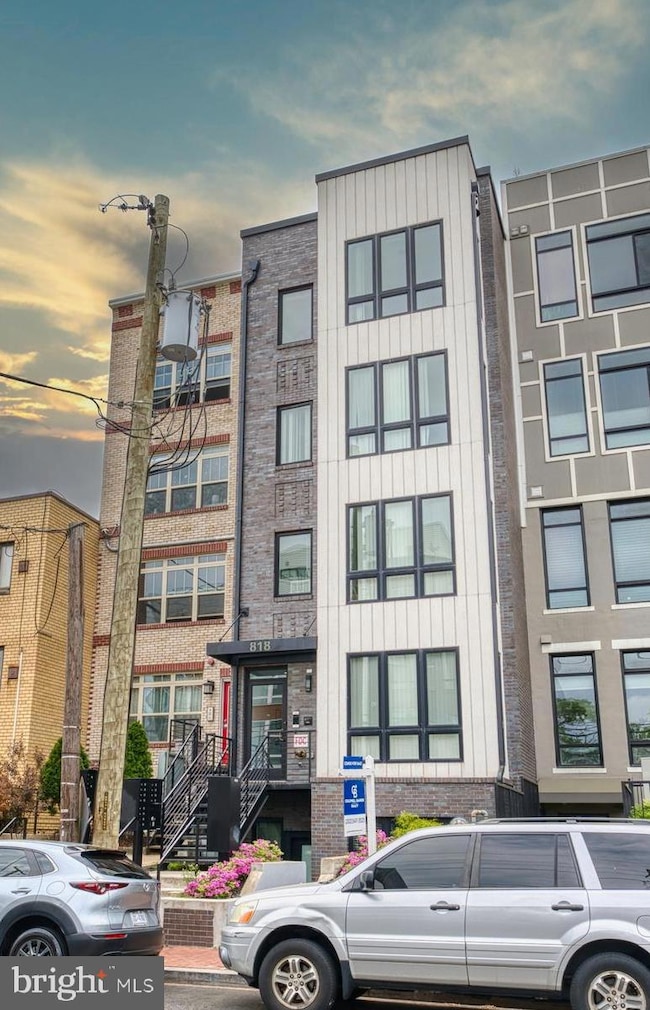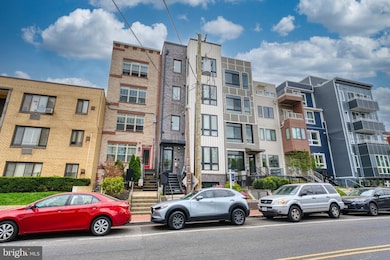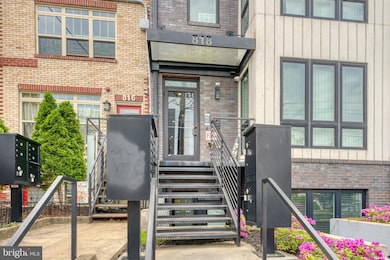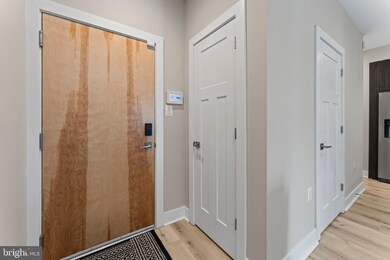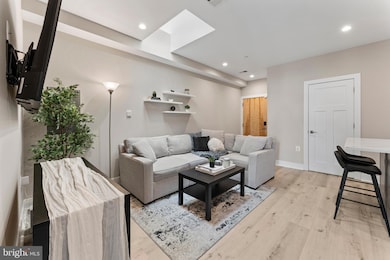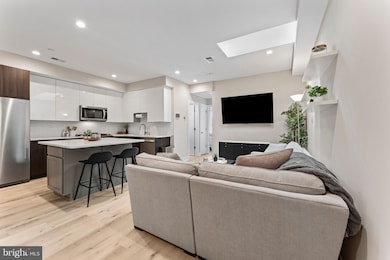818 Kennedy St NW Unit 9 Washington, DC 20011
Petworth NeighborhoodEstimated payment $2,472/month
Highlights
- 24-Hour Security
- City View
- Contemporary Architecture
- Eat-In Gourmet Kitchen
- Open Floorplan
- Engineered Wood Flooring
About This Home
Step into this stylish and light-filled 4th-floor condo, built in 2022 with today’s urban lifestyle in mind. A deeded off-street parking space, secured by a rolling gate, provides rare convenience and lasting value. Set along the growing Kennedy Street corridor, this home places you at the center of one of DC’s most exciting neighborhoods. The area is undergoing a dynamic transformation with new development, city-backed improvements, and plans for a lively mix of shops, cafés, art installations, and walkable streetscapes. Inside, an open-concept living and kitchen area offers the perfect backdrop for both entertaining and everyday living. The spacious primary bedroom is a true retreat, highlighted by floor-to-ceiling windows that capture natural light throughout the day and frame picturesque sunrise and sunset views. Beyond your door, a welcoming community awaits. Enjoy local favorites like Moreland’s Tavern, ANXO, Poplar, La Coop, and Jackie Lee’s, with even more dining and entertainment options on the horizon. Don’t miss the chance to claim your spot in this thriving neighborhood. Schedule your showing today and discover the perfect blend of modern comfort and vibrant city living. Furniture is negotiable.
Listing Agent
(240) 353-3390 agentganz@gmail.com Century 21 Redwood Realty License #0225102492 Listed on: 09/23/2025

Co-Listing Agent
(240) 418-0582 lorenatello62@yahoo.com Century 21 Redwood Realty License #SP200202715
Property Details
Home Type
- Condominium
Est. Annual Taxes
- $2,275
Year Built
- Built in 2022
Lot Details
- North Facing Home
- Property is in excellent condition
HOA Fees
- $279 Monthly HOA Fees
Home Design
- Contemporary Architecture
- Entry on the 4th floor
- Rubber Roof
- Concrete Perimeter Foundation
Interior Spaces
- 716 Sq Ft Home
- Property has 1 Level
- Open Floorplan
- Ceiling Fan
- Family Room Off Kitchen
- Engineered Wood Flooring
- City Views
Kitchen
- Eat-In Gourmet Kitchen
- Breakfast Area or Nook
- Butlers Pantry
- Gas Oven or Range
- Self-Cleaning Oven
- Range Hood
- Built-In Microwave
- Dishwasher
- Upgraded Countertops
- Disposal
Bedrooms and Bathrooms
- 2 Main Level Bedrooms
- 1 Full Bathroom
- Bathtub with Shower
- Walk-in Shower
Laundry
- Laundry in unit
- Dryer
- ENERGY STAR Qualified Washer
Home Security
- Intercom
- Exterior Cameras
Parking
- 1 Off-Street Space
- On-Street Parking
- Parking Space Conveys
- Secure Parking
- Fenced Parking
Eco-Friendly Details
- Energy-Efficient Appliances
- Energy-Efficient HVAC
- Green Energy Flooring
Utilities
- Central Air
- Back Up Electric Heat Pump System
- Vented Exhaust Fan
- Programmable Thermostat
- Electric Water Heater
- Municipal Trash
Listing and Financial Details
- Tax Lot 2100
- Assessor Parcel Number 2994//2100
Community Details
Overview
- $748 Capital Contribution Fee
- Association fees include common area maintenance, insurance, trash
- Mid-Rise Condominium
- Corsican Condos
- Petworth Community
- Petworth Subdivision
- Property Manager
Pet Policy
- Limit on the number of pets
- Breed Restrictions
Security
- 24-Hour Security
- Fire and Smoke Detector
Map
Home Values in the Area
Average Home Value in this Area
Tax History
| Year | Tax Paid | Tax Assessment Tax Assessment Total Assessment is a certain percentage of the fair market value that is determined by local assessors to be the total taxable value of land and additions on the property. | Land | Improvement |
|---|---|---|---|---|
| 2025 | $2,116 | $354,480 | $106,340 | $248,140 |
| 2024 | $2,275 | $369,850 | $110,950 | $258,900 |
| 2023 | $1,509 | $369,850 | $110,950 | $258,900 |
Property History
| Date | Event | Price | List to Sale | Price per Sq Ft | Prior Sale |
|---|---|---|---|---|---|
| 09/23/2025 09/23/25 | For Sale | $380,000 | +6.1% | $531 / Sq Ft | |
| 08/23/2023 08/23/23 | Sold | $358,000 | +5.9% | $500 / Sq Ft | View Prior Sale |
| 06/30/2023 06/30/23 | For Sale | $337,952 | -- | $472 / Sq Ft |
Source: Bright MLS
MLS Number: DCDC2224044
APN: 2994-2100
- 820 Kennedy St NW Unit 4
- 816 Kennedy St NW Unit 3
- 5405 9th St NW Unit 107
- 5407 9th St NW Unit 310
- 5407 9th St NW Unit 8
- 5506 8th St NW
- 839 Kennedy St NW Unit 105
- 911 Kennedy St NW Unit 1
- 738 Longfellow St NW Unit 311
- 908 Longfellow St NW
- 923 Kennedy St NW
- 921 Kennedy St NW
- 717 Jefferson St NW
- 706 Longfellow St NW
- 810 Madison St NW
- 723 Longfellow St NW Unit P-3
- 715 Longfellow St NW
- 939 Longfellow St NW Unit 205
- 5551 Illinois Ave NW Unit 202
- 927 Ingraham St NW
- 809 Jefferson St NW
- 5405 9th St NW Unit 106
- 805 Jefferson St NW
- 930 Kennedy St NW
- 5508 7th St NW
- 5413 Georgia Ave NW
- 939 Longfellow St NW Unit 305
- 611 Kennedy St NW Unit 202
- 702 Ingraham St NW
- 729 Madison St NW
- 610 Longfellow St NW Unit 404
- 531 Kennedy St NW Unit 4
- 610 Jefferson St NW Unit 201
- 610 Jefferson St NW Unit 101
- 610 Jefferson St NW Unit 102
- 525 Kennedy St NW Unit 1
- 5230 Georgia Ave NW Unit 402
- 506 Longfellow St NW
- 501 Kennedy St NW
- 501 Kennedy St NW Unit 4
